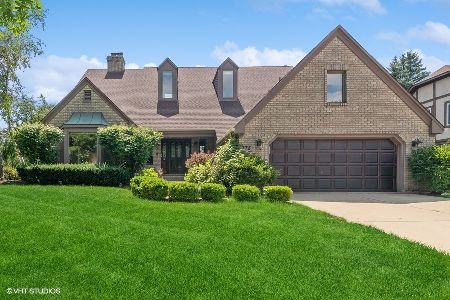759 Torrington Drive, Naperville, Illinois 60565
$435,000
|
Sold
|
|
| Status: | Closed |
| Sqft: | 3,074 |
| Cost/Sqft: | $138 |
| Beds: | 4 |
| Baths: | 4 |
| Year Built: | 1987 |
| Property Taxes: | $10,058 |
| Days On Market: | 3655 |
| Lot Size: | 0,34 |
Description
Gorgeous home on a large fenced lot. Walk through the covered entry into the spacious foyer. The living room is bright with crown molding and large windows. The dining room is elegant and spacious featuring crown molding, chair railing, bright windows, a beautiful chandelier and hardwood flooring. The kitchen overlooks the family room and has granite counters '09, an extra large island w/a second sink, a double-door pantry, stainless steel appliances '13. Enjoy the adjacent sun room with access to the large patio. The family room has a floor-to-ceiling brick fireplace, built-in bookcases and cabinets plus a large bay window. The luxurious master suite has two walk-in closests, a sitting area, & double doors to the updated bath (2010) w/a vaulted ceiling, skylights, a whirlpool and a separate shower. The basement has a recreation room, built-in wet bar, a work/crafts room, and a full bath. The fenced-in backyard features a large patio. WALK to the park right down the street! A beauty !
Property Specifics
| Single Family | |
| — | |
| — | |
| 1987 | |
| Full | |
| — | |
| No | |
| 0.34 |
| Du Page | |
| Brighton Ridge | |
| 0 / Not Applicable | |
| None | |
| Lake Michigan | |
| Sewer-Storm | |
| 09149059 | |
| 0725302012 |
Nearby Schools
| NAME: | DISTRICT: | DISTANCE: | |
|---|---|---|---|
|
Grade School
Owen Elementary School |
204 | — | |
|
Middle School
Still Middle School |
204 | Not in DB | |
|
High School
Waubonsie Valley High School |
204 | Not in DB | |
Property History
| DATE: | EVENT: | PRICE: | SOURCE: |
|---|---|---|---|
| 29 Apr, 2016 | Sold | $435,000 | MRED MLS |
| 28 Feb, 2016 | Under contract | $425,000 | MRED MLS |
| 26 Feb, 2016 | Listed for sale | $425,000 | MRED MLS |
Room Specifics
Total Bedrooms: 4
Bedrooms Above Ground: 4
Bedrooms Below Ground: 0
Dimensions: —
Floor Type: Carpet
Dimensions: —
Floor Type: Carpet
Dimensions: —
Floor Type: Carpet
Full Bathrooms: 4
Bathroom Amenities: Whirlpool,Separate Shower,Double Sink
Bathroom in Basement: 1
Rooms: Den,Eating Area,Sitting Room
Basement Description: Finished
Other Specifics
| 2 | |
| Concrete Perimeter | |
| Asphalt,Concrete | |
| Patio | |
| Fenced Yard | |
| 100 X 150 | |
| — | |
| Full | |
| Vaulted/Cathedral Ceilings, Bar-Wet, Hardwood Floors, First Floor Laundry | |
| — | |
| Not in DB | |
| — | |
| — | |
| — | |
| Wood Burning, Gas Starter |
Tax History
| Year | Property Taxes |
|---|---|
| 2016 | $10,058 |
Contact Agent
Nearby Similar Homes
Nearby Sold Comparables
Contact Agent
Listing Provided By
RE/MAX Cornerstone





