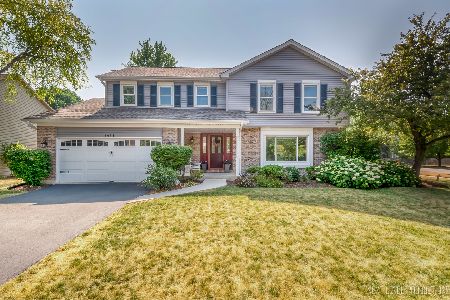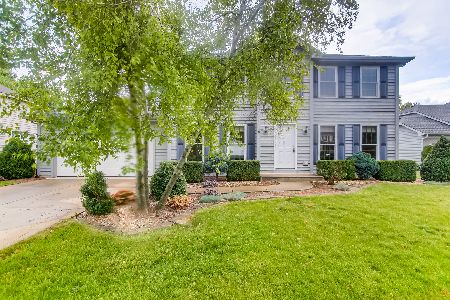1431 Baldwin Court, Naperville, Illinois 60565
$382,450
|
Sold
|
|
| Status: | Closed |
| Sqft: | 2,533 |
| Cost/Sqft: | $154 |
| Beds: | 4 |
| Baths: | 3 |
| Year Built: | 1990 |
| Property Taxes: | $7,747 |
| Days On Market: | 4736 |
| Lot Size: | 0,31 |
Description
Gleaming, plank-look laminate throughout 1st floor. 42" maple cabinets, granite, recessed/under-counter lighting & high-end/SS appliances in this simply gorgeous, island kitchen! Master bath renovations: expanded tile shower, granite top/dual bowl/maple vanity & ceramic floor...alike finishes in powder room. Fin. basement, all new lighting, custom window treatments, paver patio, hot tub, fenced yard & more. So, nice!
Property Specifics
| Single Family | |
| — | |
| — | |
| 1990 | |
| Partial | |
| — | |
| No | |
| 0.31 |
| Du Page | |
| Westglen | |
| 0 / Not Applicable | |
| None | |
| Lake Michigan | |
| Public Sewer, Sewer-Storm | |
| 08289419 | |
| 0725406043 |
Nearby Schools
| NAME: | DISTRICT: | DISTANCE: | |
|---|---|---|---|
|
Grade School
Owen Elementary School |
204 | — | |
|
Middle School
Still Middle School |
204 | Not in DB | |
|
High School
Waubonsie Valley High School |
204 | Not in DB | |
Property History
| DATE: | EVENT: | PRICE: | SOURCE: |
|---|---|---|---|
| 30 May, 2013 | Sold | $382,450 | MRED MLS |
| 19 Mar, 2013 | Under contract | $389,900 | MRED MLS |
| 12 Mar, 2013 | Listed for sale | $389,900 | MRED MLS |
| 16 Jun, 2017 | Sold | $408,000 | MRED MLS |
| 3 May, 2017 | Under contract | $418,000 | MRED MLS |
| 27 Apr, 2017 | Listed for sale | $418,000 | MRED MLS |
| 21 Jul, 2023 | Sold | $625,000 | MRED MLS |
| 26 Jun, 2023 | Under contract | $585,000 | MRED MLS |
| 21 Jun, 2023 | Listed for sale | $585,000 | MRED MLS |
Room Specifics
Total Bedrooms: 4
Bedrooms Above Ground: 4
Bedrooms Below Ground: 0
Dimensions: —
Floor Type: Carpet
Dimensions: —
Floor Type: Carpet
Dimensions: —
Floor Type: Carpet
Full Bathrooms: 3
Bathroom Amenities: Whirlpool,Separate Shower,Double Sink
Bathroom in Basement: 0
Rooms: Game Room,Recreation Room
Basement Description: Finished,Crawl
Other Specifics
| 2 | |
| Concrete Perimeter | |
| — | |
| Porch, Hot Tub, Brick Paver Patio | |
| — | |
| 90X150 | |
| Unfinished | |
| Full | |
| Skylight(s), Wood Laminate Floors, First Floor Laundry | |
| Range, Microwave, Dishwasher, Refrigerator, Disposal, Stainless Steel Appliance(s) | |
| Not in DB | |
| Sidewalks, Street Lights, Street Paved | |
| — | |
| — | |
| Wood Burning, Attached Fireplace Doors/Screen |
Tax History
| Year | Property Taxes |
|---|---|
| 2013 | $7,747 |
| 2017 | $8,168 |
| 2023 | $9,523 |
Contact Agent
Nearby Similar Homes
Nearby Sold Comparables
Contact Agent
Listing Provided By
Wiseman & Associates Real Esta






