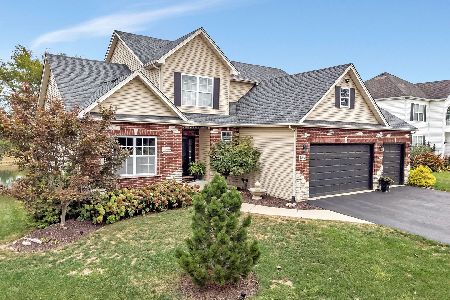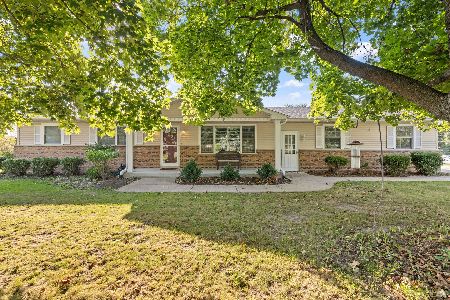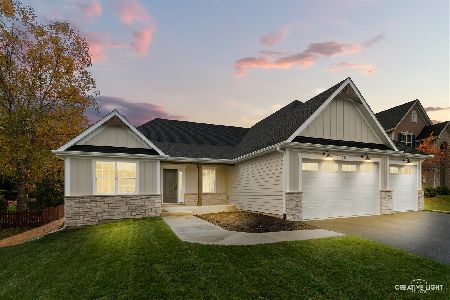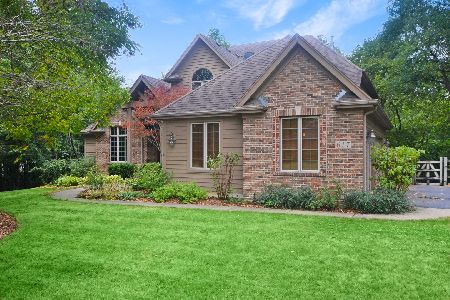748 Fir Court, Yorkville, Illinois 60560
$540,000
|
Sold
|
|
| Status: | Closed |
| Sqft: | 4,788 |
| Cost/Sqft: | $118 |
| Beds: | 5 |
| Baths: | 4 |
| Year Built: | 2001 |
| Property Taxes: | $11,798 |
| Days On Market: | 2427 |
| Lot Size: | 1,00 |
Description
Make Your Move to See This Beautifully Designed, Quality Appointed Riverbend Timber Frame Home located on a premium Cul-De-Sac lot in White Oak Estates with over 4,700 sf of finished living space! Two back to back 2 car garages = a 4+ Car Garage! Picturesque views from every room! The newly installed Gourmet Kitchen is perfect for Entertaining and features high end Mouser Cabinetry in Knotty Alder, a 13' custom island created from a 100 year old railroad luggage cart with iron wheels. Upgraded commercial grade Kitchen Aid appliances. Vaulted Great Room with Floor to Ceiling Stacked Stone Wood Burning Fireplace. In-law suite or multi-generational living on lower level with look out windows includes a full kitchen with all new appliances. In ground heated pool with water slide, and all new hardscaping and aluminum fence. Enjoy views of the backyard from the screened in porch or upper level deck off the master suite. You will LOVE this HOME!
Property Specifics
| Single Family | |
| — | |
| Other | |
| 2001 | |
| Partial,English | |
| CUSTOM TIMBER FRAME | |
| No | |
| 1 |
| Kendall | |
| White Oak Estates | |
| 200 / Annual | |
| Other | |
| Public | |
| Public Sewer | |
| 10394155 | |
| 0232328014 |
Property History
| DATE: | EVENT: | PRICE: | SOURCE: |
|---|---|---|---|
| 15 Dec, 2014 | Sold | $460,000 | MRED MLS |
| 12 Oct, 2014 | Under contract | $489,000 | MRED MLS |
| — | Last price change | $499,900 | MRED MLS |
| 24 May, 2014 | Listed for sale | $499,900 | MRED MLS |
| 27 Sep, 2019 | Sold | $540,000 | MRED MLS |
| 18 Jul, 2019 | Under contract | $564,900 | MRED MLS |
| 13 Jun, 2019 | Listed for sale | $564,900 | MRED MLS |
Room Specifics
Total Bedrooms: 5
Bedrooms Above Ground: 5
Bedrooms Below Ground: 0
Dimensions: —
Floor Type: Hardwood
Dimensions: —
Floor Type: Hardwood
Dimensions: —
Floor Type: Hardwood
Dimensions: —
Floor Type: —
Full Bathrooms: 4
Bathroom Amenities: Whirlpool,Separate Shower,Double Sink
Bathroom in Basement: 1
Rooms: Bedroom 5,Office,Great Room,Loft,Bonus Room,Sitting Room,Kitchen,Screened Porch,Foyer,Mud Room
Basement Description: Finished,Crawl,Sub-Basement
Other Specifics
| 4.5 | |
| Concrete Perimeter | |
| Asphalt | |
| Balcony, Patio, Porch, Porch Screened, Brick Paver Patio, In Ground Pool | |
| Corner Lot,Cul-De-Sac,Fenced Yard,Landscaped,Wooded,Mature Trees | |
| 145X230X155X268 | |
| Unfinished | |
| Full | |
| Vaulted/Cathedral Ceilings, Hardwood Floors, Heated Floors, In-Law Arrangement, Second Floor Laundry, Walk-In Closet(s) | |
| Double Oven, Microwave, Dishwasher, High End Refrigerator, Washer, Dryer, Stainless Steel Appliance(s), Cooktop, Built-In Oven, Range Hood, Water Softener Owned, Other | |
| Not in DB | |
| Sidewalks, Street Lights, Street Paved | |
| — | |
| — | |
| Wood Burning, Gas Log, Heatilator |
Tax History
| Year | Property Taxes |
|---|---|
| 2014 | $12,654 |
| 2019 | $11,798 |
Contact Agent
Nearby Similar Homes
Nearby Sold Comparables
Contact Agent
Listing Provided By
Baird & Warner









