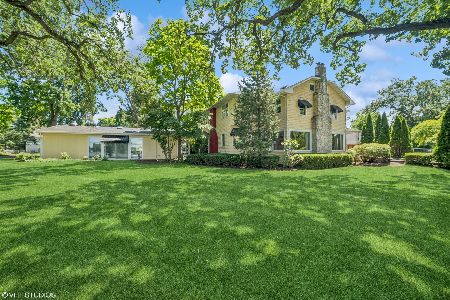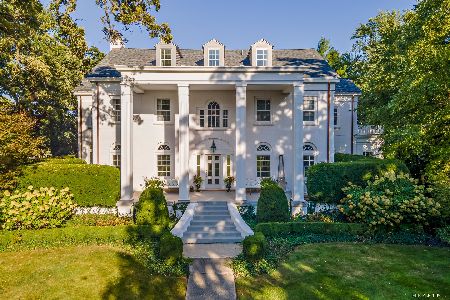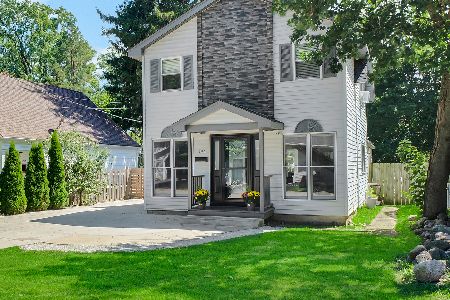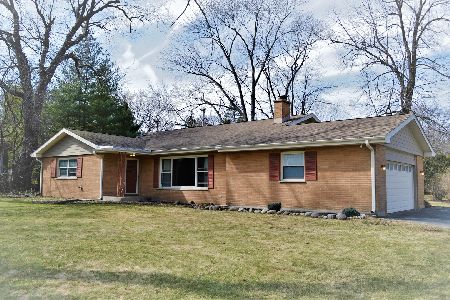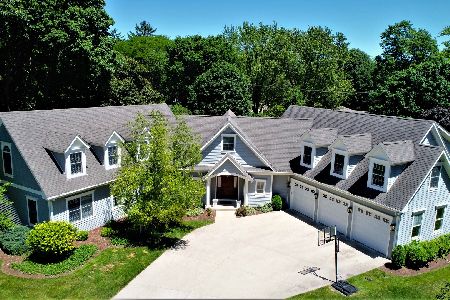750 Country Club Road, Crystal Lake, Illinois 60014
$600,000
|
Sold
|
|
| Status: | Closed |
| Sqft: | 3,511 |
| Cost/Sqft: | $165 |
| Beds: | 2 |
| Baths: | 3 |
| Year Built: | 1975 |
| Property Taxes: | $13,342 |
| Days On Market: | 1522 |
| Lot Size: | 0,50 |
Description
Step out of the ordinary and into the extraordinary with this one of a kind contemporary ranch. A fixture in the community, known for it's eye catching architecture, this home is on the market for the first time in decades! Truly a home that brings the outside in, lots of light glows within it's doors! Picturesque views in every room of take advantage of the lovely landscaping and setting! A home for anyone to appreciate! Large rooms with warm charm invite today's living and gathering in an enjoyable fashion! This home sits on a gentle hillside overlooking prestigious Crystal Lake Country Club. A nice walkway through meticulous landscaping invite all that enter! The foyer flanks the 2 main areas of the home and continues to the outdoor patio and pool area. On the right you will find an impressive fireplace and living room. Volume and height make this area tremendous and inspiring. A nice bar area adds entertaining! 2 sets of decks flank this great room! Down the hall we lead into 2 bedrooms with en suites. The primary bedroom hosts tall beamed ceilings, skylights, walk in closet and large bath with shower and tub! The second bedroom is peaceful and cheerful with walkout to deck and a nice bathroom with storage and closet! The kitchen sits in harmony with a family room and dining area. Hardwood floors, stunning ceilings and views of the pool can be admired here! Large island, stainless steel appliances, granite countertops are just of a few of "today's must needs" in this home! Additionally from this space you can walk into a cozy screened porch with an area large enough for an eating table and outdoor seating! Finishing off the main level is a large mudroom with access to basement and garage. A great space for all your storage and cleaning needs. The basement offers a rec room large enough for pool table or gaming area. A 3rd bedroom is very large and offers a quiet corner of the home. Utility storage/mechanical room has an additional crawl space. Outside is a feast for the eyes and fun for your soul! Plenty of decks, patios and pergolas! This properties' backyard is meant to be admired with a large inground pool and plenty of areas for lounging! Close to Crystal Lake and private beaches, parks and more! Take the plunge! Get out of the normal into the exceptional! This prized well designed residence is amazing to live in and own!
Property Specifics
| Single Family | |
| — | |
| Contemporary,Ranch | |
| 1975 | |
| Full | |
| — | |
| No | |
| 0.5 |
| Mc Henry | |
| — | |
| 0 / Not Applicable | |
| None | |
| Public | |
| Public Sewer | |
| 11269530 | |
| 1906377018 |
Nearby Schools
| NAME: | DISTRICT: | DISTANCE: | |
|---|---|---|---|
|
Grade School
South Elementary School |
47 | — | |
|
Middle School
Richard F Bernotas Middle School |
47 | Not in DB | |
|
High School
Crystal Lake South High School |
155 | Not in DB | |
Property History
| DATE: | EVENT: | PRICE: | SOURCE: |
|---|---|---|---|
| 7 Jan, 2022 | Sold | $600,000 | MRED MLS |
| 4 Dec, 2021 | Under contract | $579,000 | MRED MLS |
| 17 Nov, 2021 | Listed for sale | $579,000 | MRED MLS |
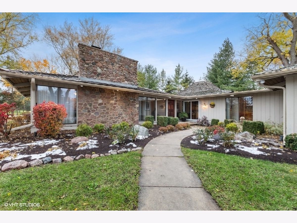
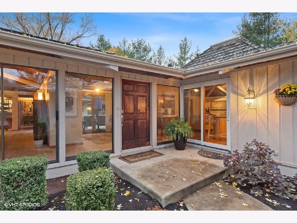
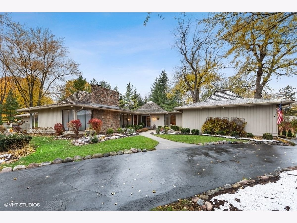
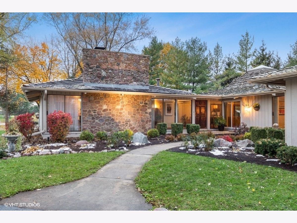
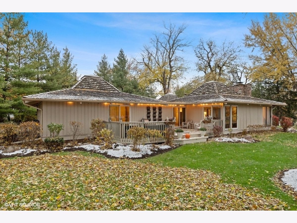
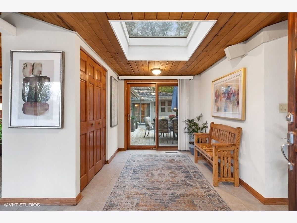
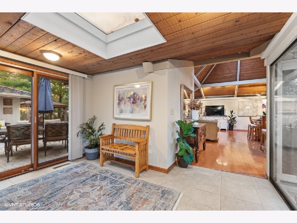
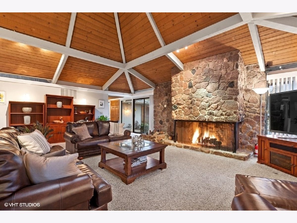
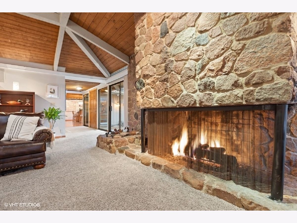
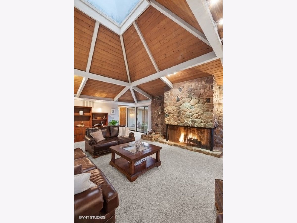
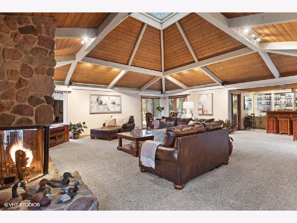
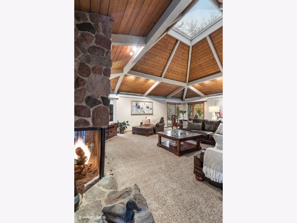
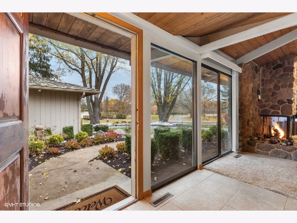
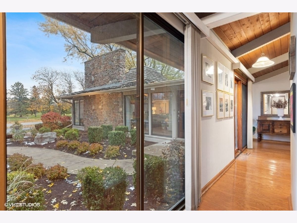
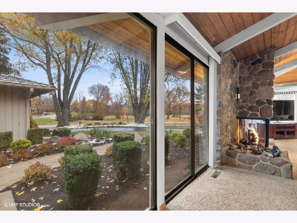
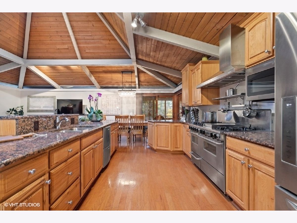
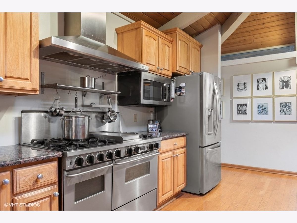
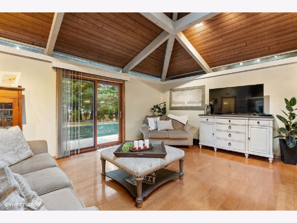
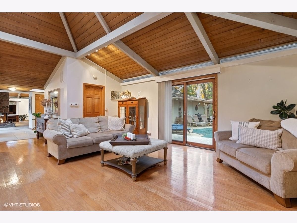
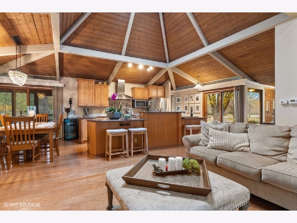
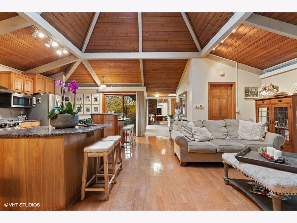
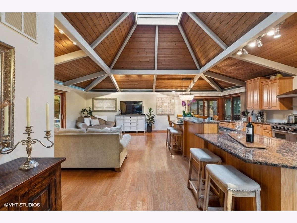
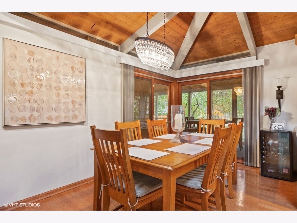
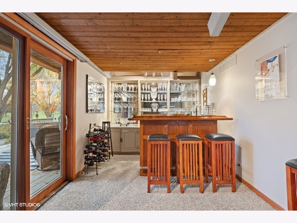
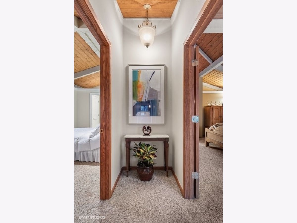
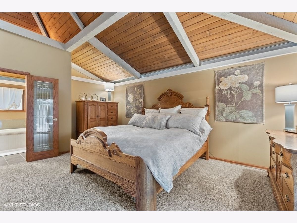
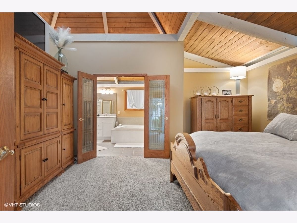
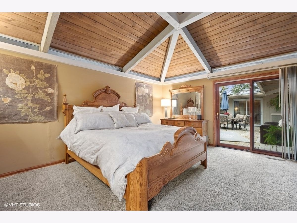
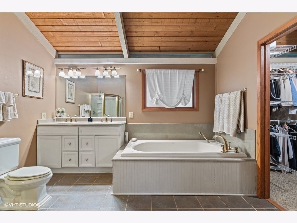
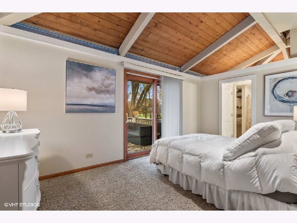
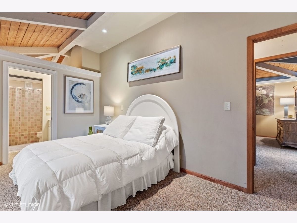
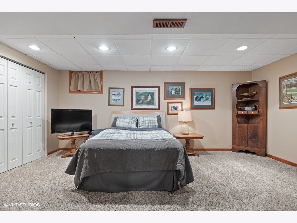
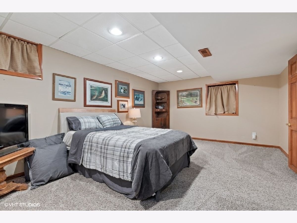
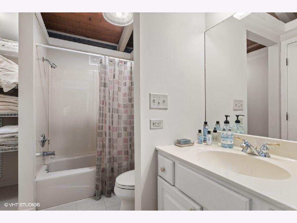
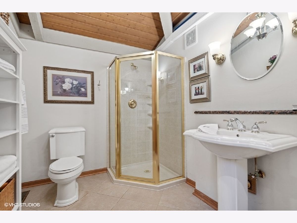
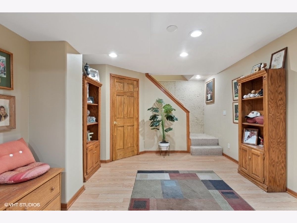
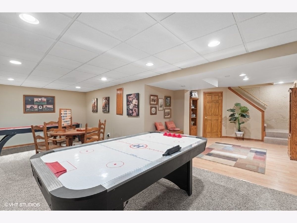
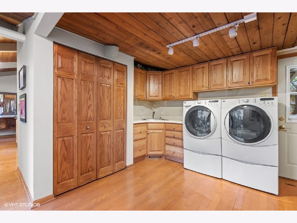
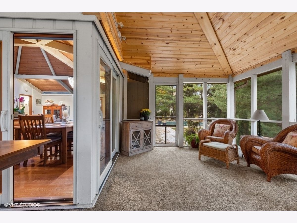
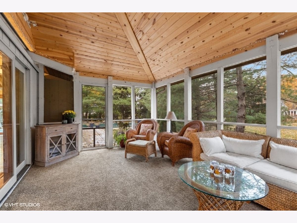
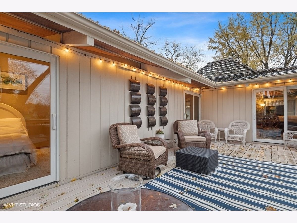
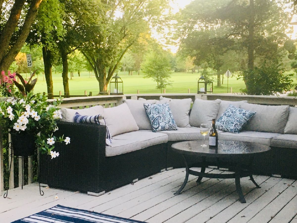
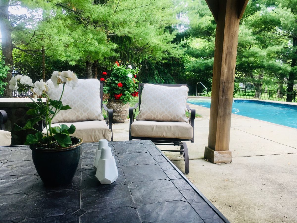
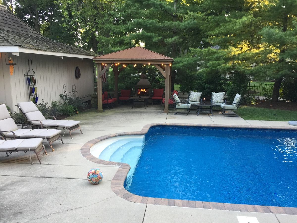
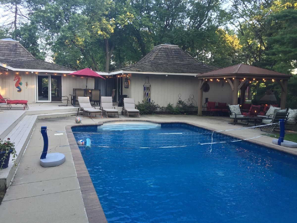
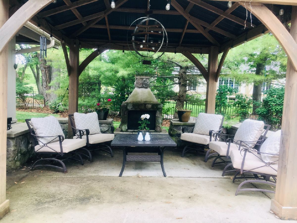
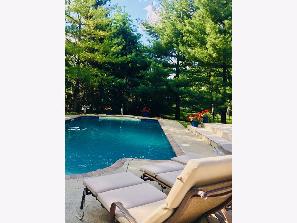
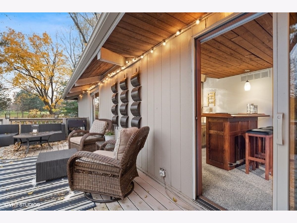
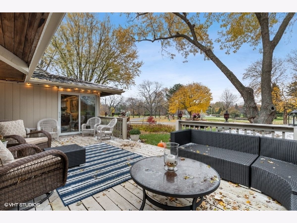
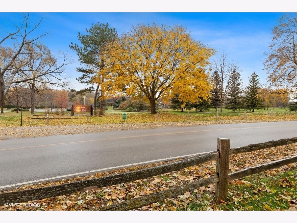
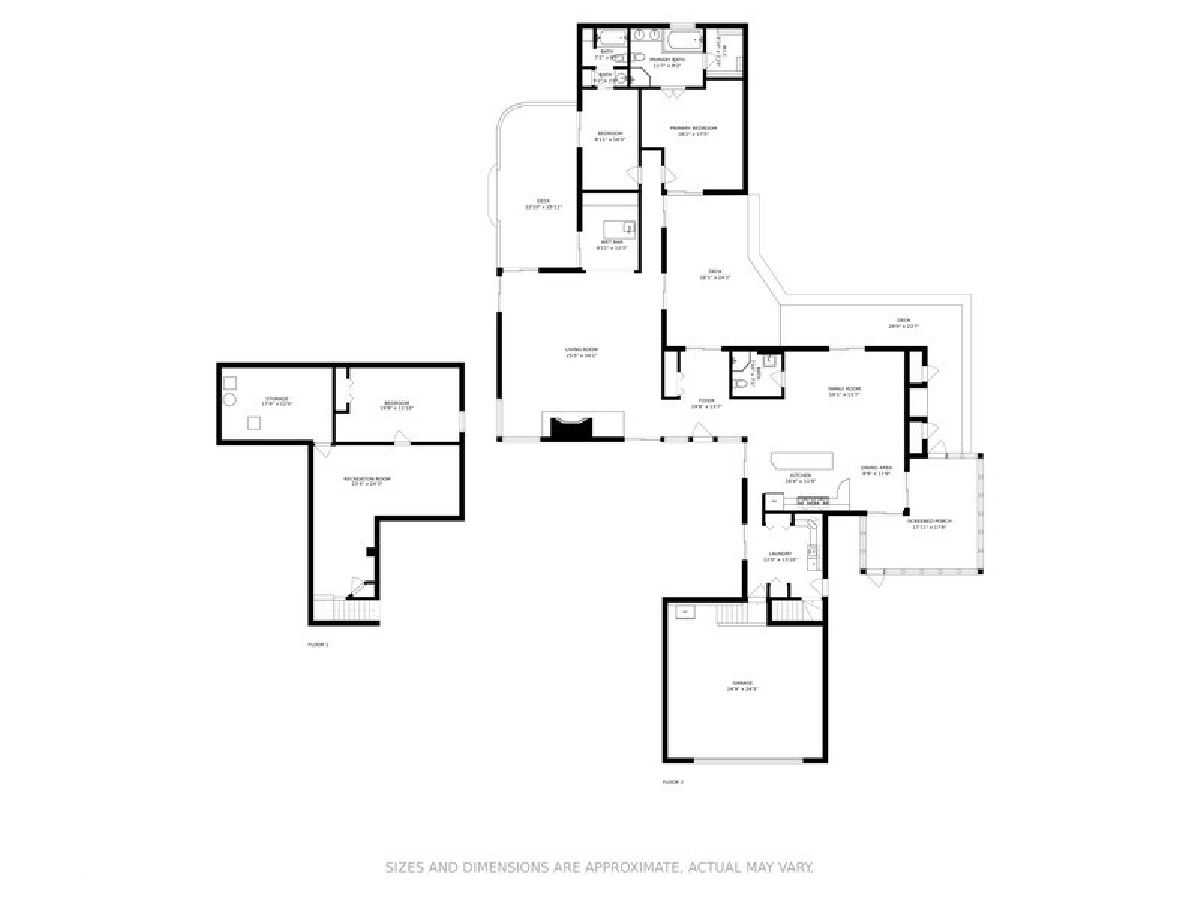
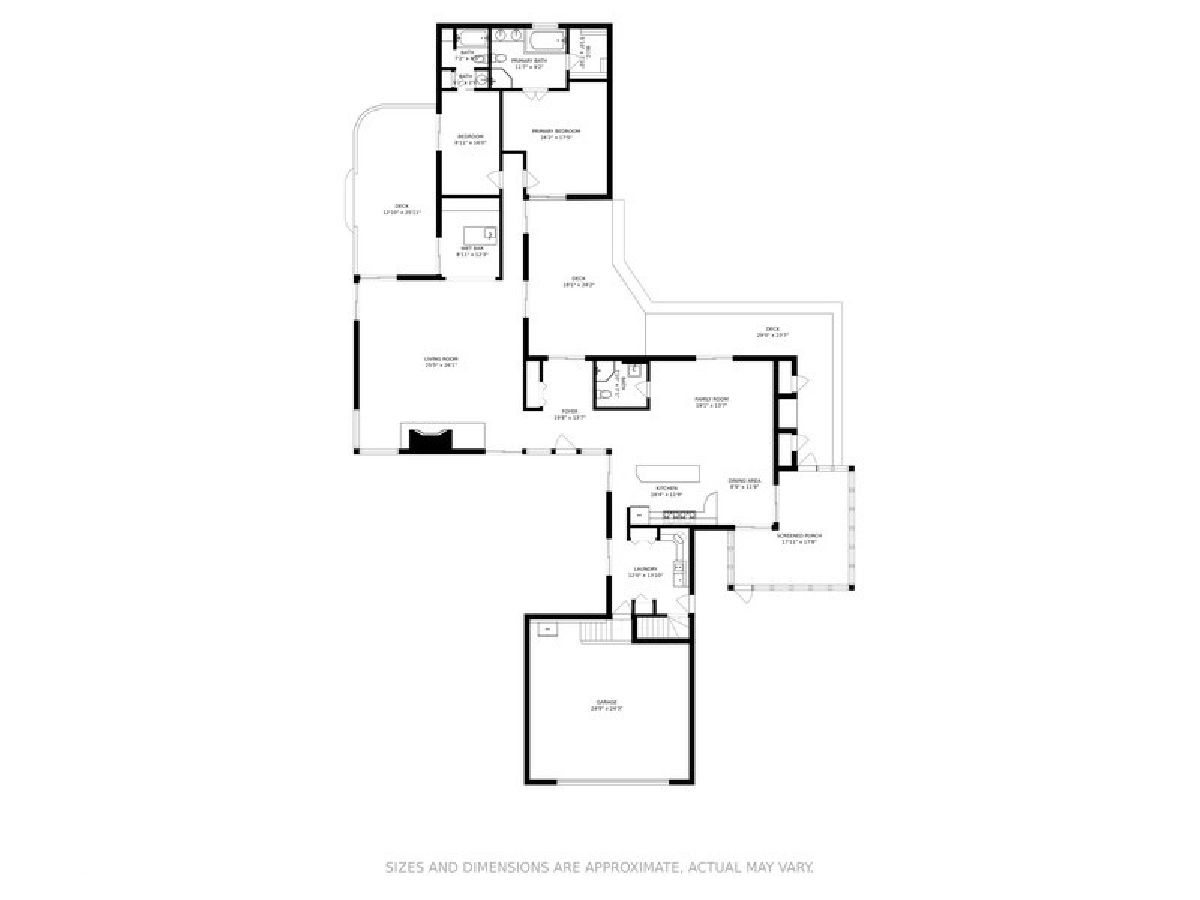
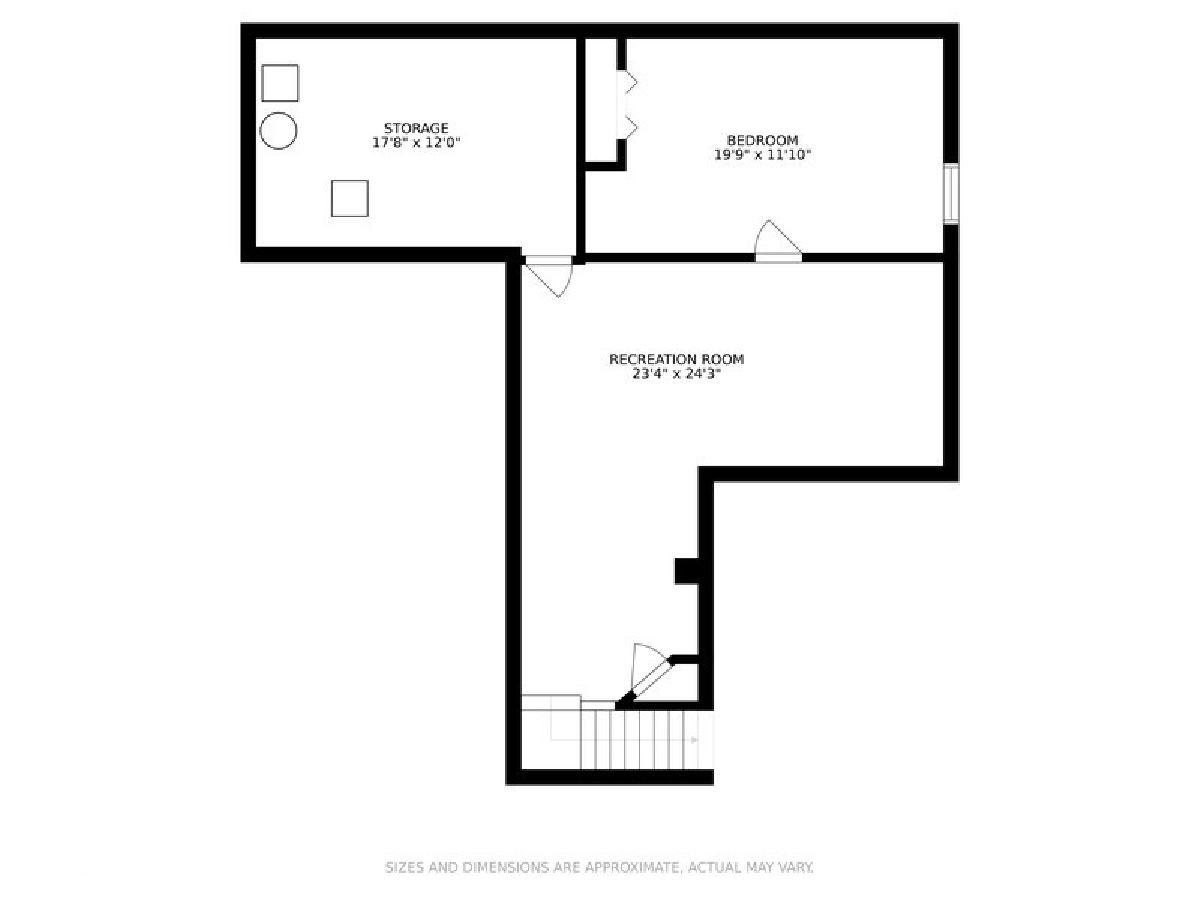
Room Specifics
Total Bedrooms: 3
Bedrooms Above Ground: 2
Bedrooms Below Ground: 1
Dimensions: —
Floor Type: Carpet
Dimensions: —
Floor Type: Carpet
Full Bathrooms: 3
Bathroom Amenities: Separate Shower,Double Sink,Soaking Tub
Bathroom in Basement: 1
Rooms: Recreation Room,Foyer,Storage,Deck,Screened Porch
Basement Description: Finished,Rec/Family Area,Storage Space
Other Specifics
| 2 | |
| — | |
| Asphalt,Side Drive | |
| Deck, Patio, Porch, Porch Screened, In Ground Pool, Storms/Screens | |
| Corner Lot,Landscaped,Mature Trees,Pie Shaped Lot,Views | |
| 154X175X61 | |
| — | |
| Full | |
| Vaulted/Cathedral Ceilings, Skylight(s), Bar-Dry, Hardwood Floors, First Floor Bedroom, First Floor Laundry, First Floor Full Bath, Built-in Features, Walk-In Closet(s), Beamed Ceilings, Open Floorplan, Some Carpeting, Dining Combo, Granite Counters | |
| Range, Microwave, Dishwasher, Refrigerator, Washer, Dryer, Range Hood | |
| Not in DB | |
| Lake, Street Lights, Street Paved, Other | |
| — | |
| — | |
| Wood Burning, Gas Starter, Masonry |
Tax History
| Year | Property Taxes |
|---|---|
| 2022 | $13,342 |
Contact Agent
Nearby Similar Homes
Nearby Sold Comparables
Contact Agent
Listing Provided By
Berkshire Hathaway HomeServices Starck Real Estate

