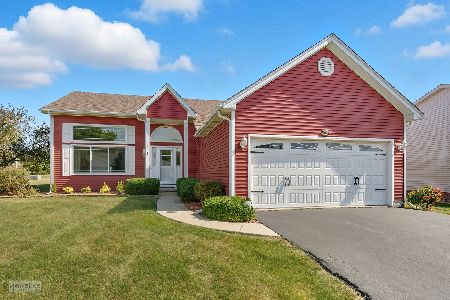750 River Edge Drive, Ottawa, Illinois 61350
$180,000
|
Sold
|
|
| Status: | Closed |
| Sqft: | 2,135 |
| Cost/Sqft: | $90 |
| Beds: | 4 |
| Baths: | 2 |
| Year Built: | 2003 |
| Property Taxes: | $4,443 |
| Days On Market: | 4686 |
| Lot Size: | 0,17 |
Description
North side 5 Bedroom with walk out level boasting new central air,french doors, gutters, soffit, roof, and interior painting in 2011, New hardwood 2010. Water Heater 2009. Immaculate must see. Patio and Deck, tile floors, move in condition. Wallace School District, City park near entrance. French doors off kitchen and family room. 2135 sq ft with 546 lower. total 2681 sq. ft. living area.
Property Specifics
| Single Family | |
| — | |
| Quad Level | |
| 2003 | |
| Partial | |
| — | |
| No | |
| 0.17 |
| La Salle | |
| Turnberry | |
| 0 / Not Applicable | |
| None | |
| Public | |
| Public Sewer | |
| 08296626 | |
| 1436421002 |
Property History
| DATE: | EVENT: | PRICE: | SOURCE: |
|---|---|---|---|
| 23 May, 2013 | Sold | $180,000 | MRED MLS |
| 24 Apr, 2013 | Under contract | $193,000 | MRED MLS |
| — | Last price change | $200,000 | MRED MLS |
| 20 Mar, 2013 | Listed for sale | $200,000 | MRED MLS |
Room Specifics
Total Bedrooms: 5
Bedrooms Above Ground: 4
Bedrooms Below Ground: 1
Dimensions: —
Floor Type: Carpet
Dimensions: —
Floor Type: Carpet
Dimensions: —
Floor Type: Carpet
Dimensions: —
Floor Type: —
Full Bathrooms: 2
Bathroom Amenities: —
Bathroom in Basement: 0
Rooms: Bedroom 5
Basement Description: Finished
Other Specifics
| 2 | |
| Concrete Perimeter | |
| Asphalt | |
| — | |
| — | |
| 80X120 | |
| — | |
| — | |
| Vaulted/Cathedral Ceilings, Hardwood Floors | |
| Microwave, Dishwasher | |
| Not in DB | |
| — | |
| — | |
| — | |
| — |
Tax History
| Year | Property Taxes |
|---|---|
| 2013 | $4,443 |
Contact Agent
Nearby Similar Homes
Nearby Sold Comparables
Contact Agent
Listing Provided By
RE/MAX 1st Choice






