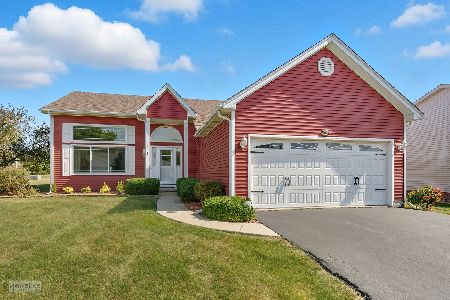756 River Edge Circle, Ottawa, Illinois 61350
$214,000
|
Sold
|
|
| Status: | Closed |
| Sqft: | 2,100 |
| Cost/Sqft: | $106 |
| Beds: | 3 |
| Baths: | 3 |
| Year Built: | 1999 |
| Property Taxes: | $5,784 |
| Days On Market: | 2735 |
| Lot Size: | 0,19 |
Description
Custom built two story home, located in Wallace School District with hickory hardwood floors, custom blinds, and a fully updated kitchen. This home features 3 bedrooms and 2.5 baths with cathedral ceilings in the living room as well as a gas fireplace. The kitchen has newer appliances that are included, large bar island for cooking and entertaining, and a large pantry. Plenty of room to grow with a spacious daylight basement, or utilize this space for storage. Main floor laundry. Enjoy the backyard with a maintenance free two tiered deck with built in lighting. Two car attached garage with extra deep space on one side. Well maintained yard and cared for home!
Property Specifics
| Single Family | |
| — | |
| — | |
| 1999 | |
| — | |
| — | |
| No | |
| 0.19 |
| — | |
| — | |
| 0 / Not Applicable | |
| — | |
| — | |
| — | |
| 10029556 | |
| 1436421003 |
Nearby Schools
| NAME: | DISTRICT: | DISTANCE: | |
|---|---|---|---|
|
Grade School
Wallace Elementary School |
195 | — | |
|
Middle School
Wallace Elementary School |
195 | Not in DB | |
Property History
| DATE: | EVENT: | PRICE: | SOURCE: |
|---|---|---|---|
| 18 Jan, 2019 | Sold | $214,000 | MRED MLS |
| 7 Dec, 2018 | Under contract | $223,000 | MRED MLS |
| — | Last price change | $229,000 | MRED MLS |
| 23 Jul, 2018 | Listed for sale | $237,000 | MRED MLS |



























Room Specifics
Total Bedrooms: 3
Bedrooms Above Ground: 3
Bedrooms Below Ground: 0
Dimensions: —
Floor Type: —
Dimensions: —
Floor Type: —
Full Bathrooms: 3
Bathroom Amenities: Soaking Tub
Bathroom in Basement: 0
Rooms: —
Basement Description: Unfinished
Other Specifics
| 2 | |
| — | |
| Concrete | |
| — | |
| — | |
| 70X120 | |
| — | |
| — | |
| — | |
| — | |
| Not in DB | |
| — | |
| — | |
| — | |
| — |
Tax History
| Year | Property Taxes |
|---|---|
| 2019 | $5,784 |
Contact Agent
Nearby Similar Homes
Nearby Sold Comparables
Contact Agent
Listing Provided By
RE/MAX 1st Choice





