916 Silver Glen Road, Mchenry, Illinois 60050
$395,000
|
Sold
|
|
| Status: | Closed |
| Sqft: | 3,800 |
| Cost/Sqft: | $104 |
| Beds: | 4 |
| Baths: | 4 |
| Year Built: | 1996 |
| Property Taxes: | $9,970 |
| Days On Market: | 1719 |
| Lot Size: | 0,92 |
Description
Country living is here for you with this custom built home in "Burning Tree" subdivision near the Bull Valley area!! You'll love all of the bells and whistles with this remodeled and updated 2-story home with a 1 acre private setting...Newer roof, newer siding, newer gutters, some new windows, brand new remodeled kitchen with new white cabinetry, quartz countertops, stainless steel appliances, and an island too....WOW!!! How about the master bedroom suite with a huge walk-in closet, garden tub, & a new separate shower? "Jack n' Jill bathroom" is perfect for the other family members....Office/Den on the 1st floor too.....The finished basement consists of a recreation room, a full bathroom, a 2nd kitchen, and a 5th bedroom/beauty salon room....In the private backyard, you'll enjoy the secret garden & pond and the beautiful perennial flowers....Plenty of room for a pool in the future.......3-car heated garage is a real bonus...Exterior and the Interior has been recently painted.....Shows like a model home! Priced to sell quickly........
Property Specifics
| Single Family | |
| — | |
| — | |
| 1996 | |
| Full | |
| — | |
| No | |
| 0.92 |
| Mc Henry | |
| Burning Tree | |
| 100 / Annual | |
| Other | |
| Private Well | |
| Septic-Private | |
| 11078901 | |
| 0931203002 |
Property History
| DATE: | EVENT: | PRICE: | SOURCE: |
|---|---|---|---|
| 24 Jun, 2021 | Sold | $395,000 | MRED MLS |
| 16 May, 2021 | Under contract | $395,000 | MRED MLS |
| 5 May, 2021 | Listed for sale | $395,000 | MRED MLS |
| 27 May, 2025 | Sold | $545,000 | MRED MLS |
| 15 Apr, 2025 | Under contract | $539,900 | MRED MLS |
| 8 Apr, 2025 | Listed for sale | $539,900 | MRED MLS |
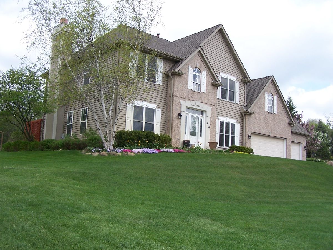
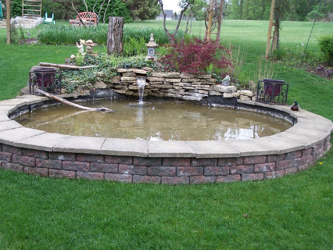
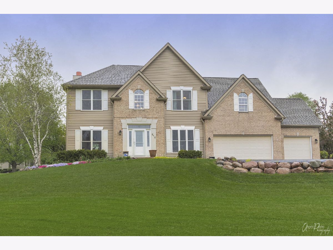
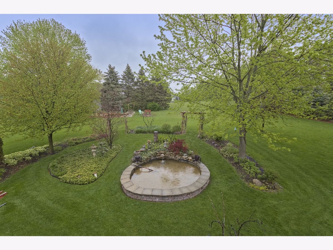
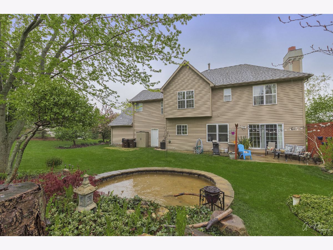
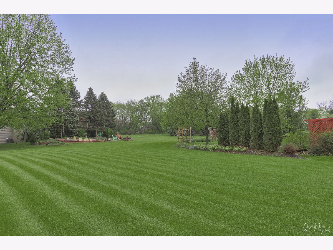
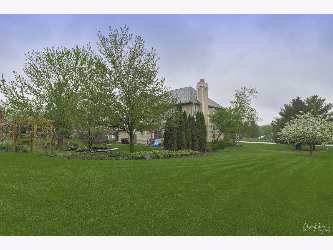
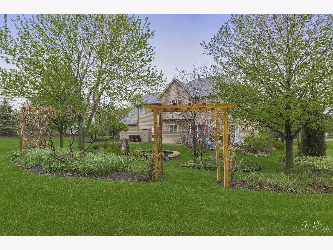
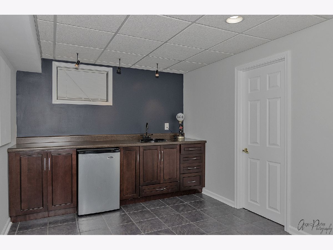
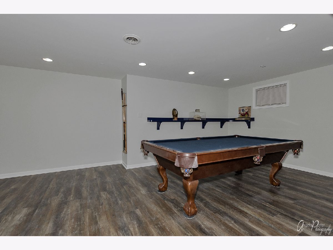
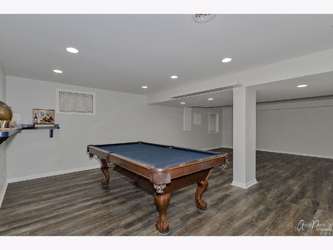
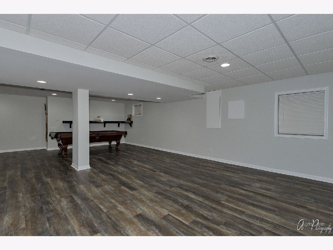
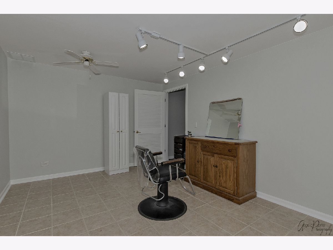
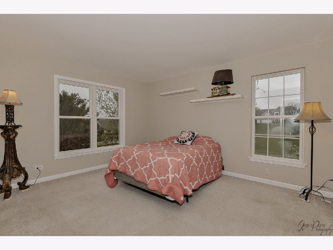
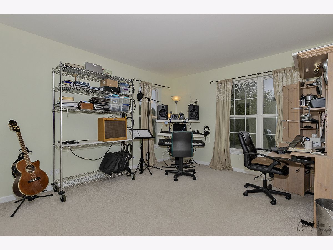
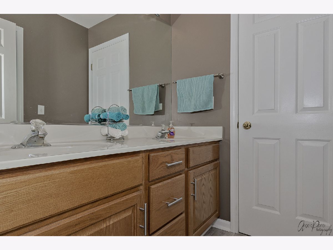
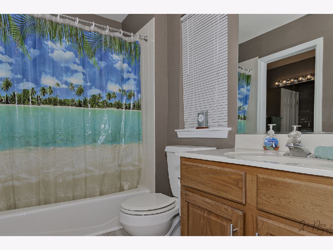
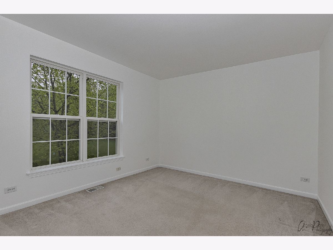
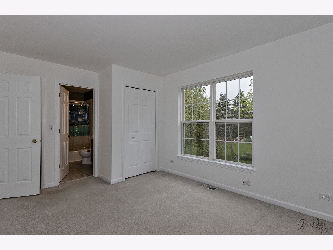
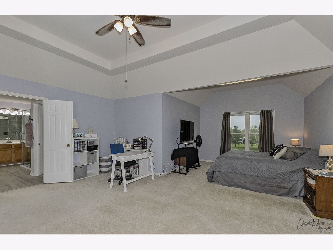
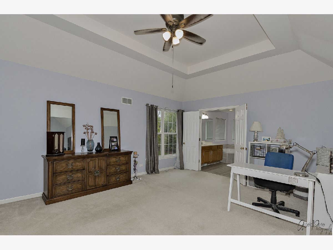
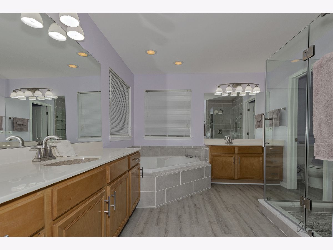
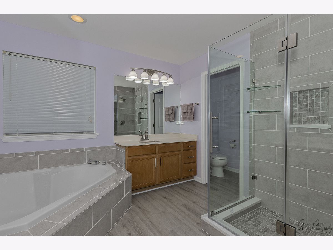
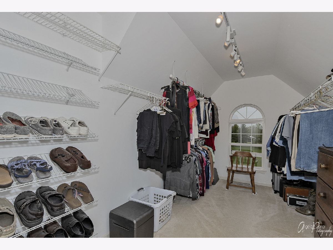
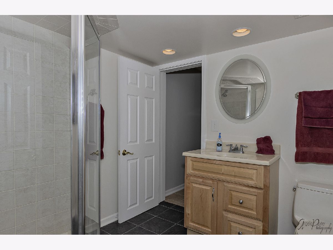
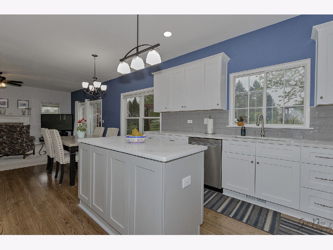
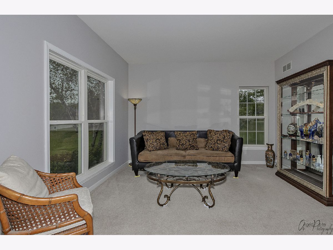
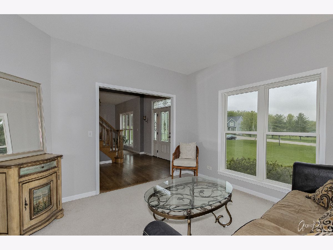
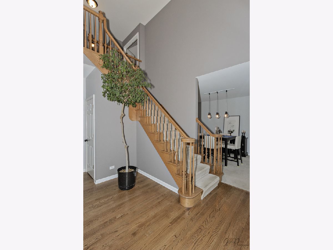
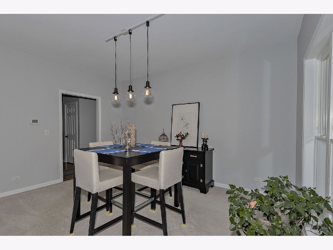
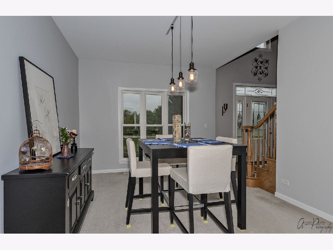
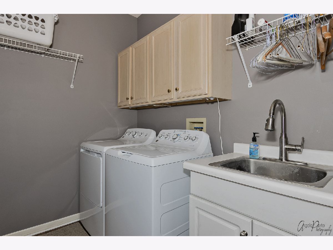
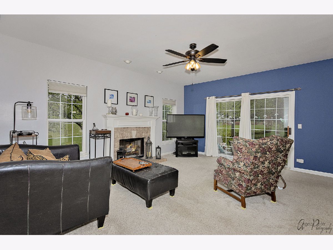
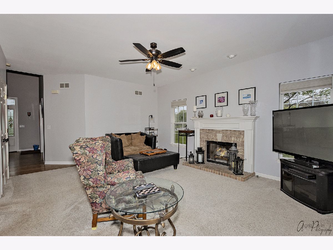
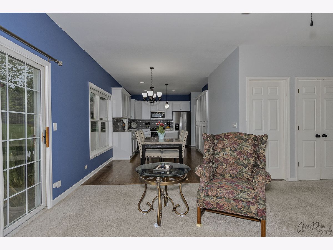
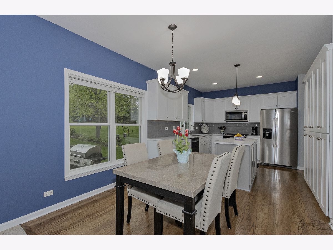
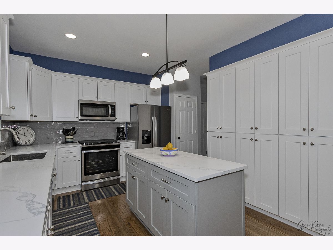
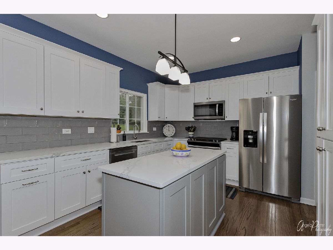
Room Specifics
Total Bedrooms: 4
Bedrooms Above Ground: 4
Bedrooms Below Ground: 0
Dimensions: —
Floor Type: Carpet
Dimensions: —
Floor Type: Carpet
Dimensions: —
Floor Type: Carpet
Full Bathrooms: 4
Bathroom Amenities: —
Bathroom in Basement: 1
Rooms: Den,Recreation Room
Basement Description: Finished
Other Specifics
| 3 | |
| — | |
| Asphalt | |
| Patio | |
| Landscaped,Wooded | |
| 149 X 300 | |
| — | |
| Full | |
| Vaulted/Cathedral Ceilings, First Floor Laundry, Walk-In Closet(s), Some Carpeting, Some Window Treatmnt, Hallways - 42 Inch | |
| Microwave, Dishwasher, Refrigerator, Washer, Dryer, Stainless Steel Appliance(s) | |
| Not in DB | |
| — | |
| — | |
| — | |
| Gas Log |
Tax History
| Year | Property Taxes |
|---|---|
| 2021 | $9,970 |
| 2025 | $11,047 |
Contact Agent
Nearby Similar Homes
Nearby Sold Comparables
Contact Agent
Listing Provided By
CENTURY 21 Roberts & Andrews





