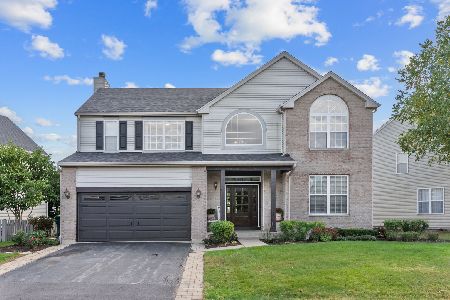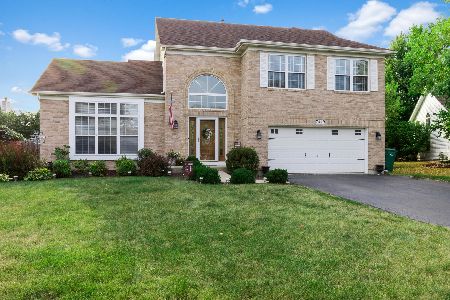7506 Southworth Circle, Plainfield, Illinois 60586
$232,000
|
Sold
|
|
| Status: | Closed |
| Sqft: | 0 |
| Cost/Sqft: | — |
| Beds: | 4 |
| Baths: | 3 |
| Year Built: | 2000 |
| Property Taxes: | $5,435 |
| Days On Market: | 5936 |
| Lot Size: | 0,00 |
Description
This incredible brick front home greets you w/a bright & open floor plan. Great two story foyer, cathedral living room and dining room lets all the natural light in. Pottery barn colors, white cabinetry in the kitchen w/island, eating area, pantry and planning desk. Laundry room right off garage that leads to a full, finished basement w/huge rec room & super office space w/glass front french doors. Fab master suite
Property Specifics
| Single Family | |
| — | |
| Contemporary | |
| 2000 | |
| Full | |
| FARINGTON | |
| No | |
| 0 |
| Kendall | |
| Kendall Ridge | |
| 180 / Annual | |
| None | |
| Lake Michigan,Public | |
| Public Sewer | |
| 07361725 | |
| 0636402033 |
Nearby Schools
| NAME: | DISTRICT: | DISTANCE: | |
|---|---|---|---|
|
Grade School
Charles Reed Elementary School |
202 | — | |
|
Middle School
Aux Sable Middle School |
202 | Not in DB | |
|
High School
Plainfield South High School |
202 | Not in DB | |
Property History
| DATE: | EVENT: | PRICE: | SOURCE: |
|---|---|---|---|
| 16 Jun, 2010 | Sold | $232,000 | MRED MLS |
| 30 Apr, 2010 | Under contract | $242,000 | MRED MLS |
| — | Last price change | $249,000 | MRED MLS |
| 20 Oct, 2009 | Listed for sale | $249,000 | MRED MLS |
| 10 Aug, 2022 | Under contract | $0 | MRED MLS |
| 4 Aug, 2022 | Listed for sale | $0 | MRED MLS |
Room Specifics
Total Bedrooms: 4
Bedrooms Above Ground: 4
Bedrooms Below Ground: 0
Dimensions: —
Floor Type: Carpet
Dimensions: —
Floor Type: Carpet
Dimensions: —
Floor Type: Carpet
Full Bathrooms: 3
Bathroom Amenities: Separate Shower,Double Sink
Bathroom in Basement: 0
Rooms: Den,Office,Recreation Room,Utility Room-1st Floor
Basement Description: Finished
Other Specifics
| 2 | |
| Concrete Perimeter | |
| Asphalt | |
| Patio | |
| Landscaped | |
| 107X116X55X115 | |
| Unfinished | |
| Full | |
| Vaulted/Cathedral Ceilings | |
| Range, Dishwasher, Refrigerator, Washer, Dryer, Disposal | |
| Not in DB | |
| Sidewalks, Street Lights, Street Paved | |
| — | |
| — | |
| Gas Log, Gas Starter |
Tax History
| Year | Property Taxes |
|---|---|
| 2010 | $5,435 |
Contact Agent
Nearby Similar Homes
Nearby Sold Comparables
Contact Agent
Listing Provided By
Baird & Warner










