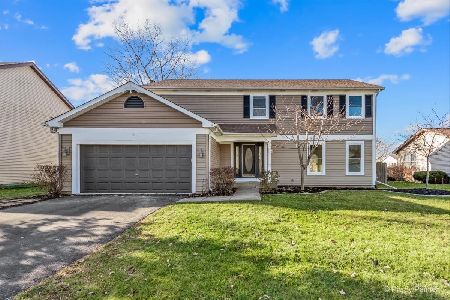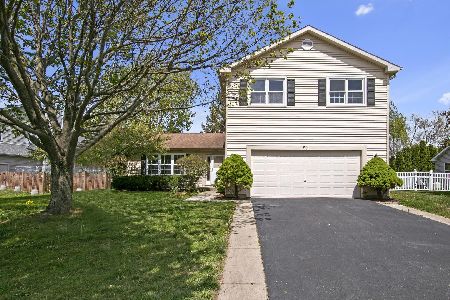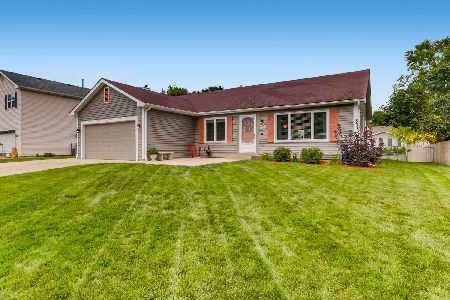2002 Clematis Drive, Algonquin, Illinois 60102
$270,000
|
Sold
|
|
| Status: | Closed |
| Sqft: | 2,534 |
| Cost/Sqft: | $110 |
| Beds: | 4 |
| Baths: | 3 |
| Year Built: | 1991 |
| Property Taxes: | $8,609 |
| Days On Market: | 2153 |
| Lot Size: | 0,70 |
Description
This beautifully maintained 4 bed/2.5 bath home sits on huge private lot in the Glenmoor subdivision, is close to shopping &restaurants with easy access to Algonquin Rd, Rt 31 and Rt 25. The main level features beautiful hardwood floors, eat-in kitchen w/ tons of counter space & large center island, light filled family room with cozy stone fireplace, large living room, separate dining room, first floor laundry and powder room. The second level features hardwood floors, large master suite w/ walk in closet, sitting room and private master bath, three additional big bedrooms, a huge storage room that could easily be converted to a 5th bedroom/office/play room and second full bath. The finished basement is perfect for entertaining and has plenty of additional storage. You'll love relaxing on your huge deck w/gazebo watching the kids play in the pool or waving to the neighbors from your front porch.
Property Specifics
| Single Family | |
| — | |
| — | |
| 1991 | |
| Full | |
| — | |
| No | |
| 0.7 |
| Mc Henry | |
| — | |
| — / Not Applicable | |
| None | |
| Public | |
| Public Sewer | |
| 10664661 | |
| 1935205028 |
Nearby Schools
| NAME: | DISTRICT: | DISTANCE: | |
|---|---|---|---|
|
Grade School
Algonquin Lakes Elementary Schoo |
300 | — | |
|
Middle School
Algonquin Middle School |
300 | Not in DB | |
|
High School
Dundee-crown High School |
300 | Not in DB | |
Property History
| DATE: | EVENT: | PRICE: | SOURCE: |
|---|---|---|---|
| 30 Apr, 2020 | Sold | $270,000 | MRED MLS |
| 30 Mar, 2020 | Under contract | $279,900 | MRED MLS |
| 12 Mar, 2020 | Listed for sale | $279,900 | MRED MLS |
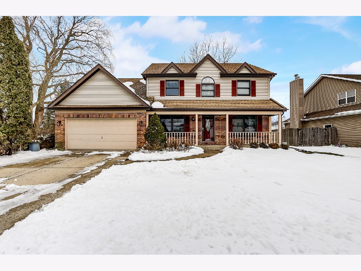
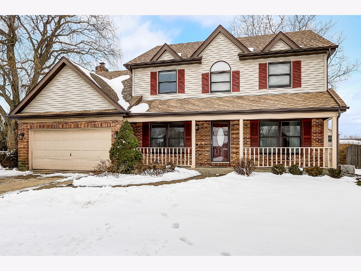
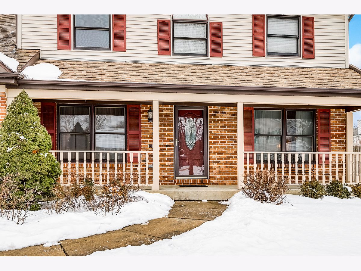
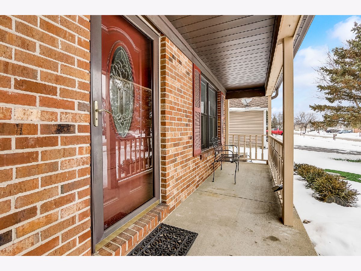
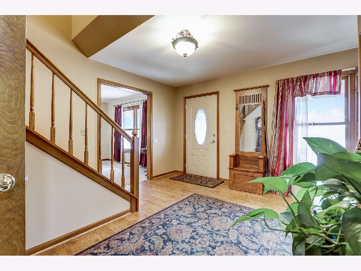
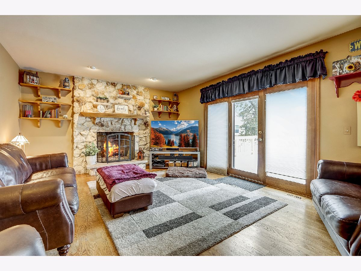
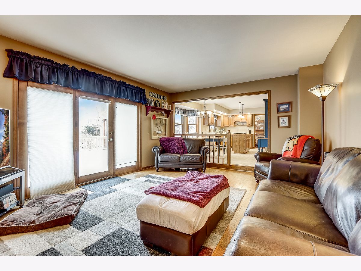
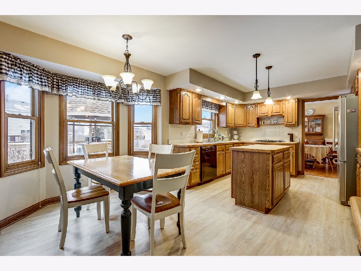
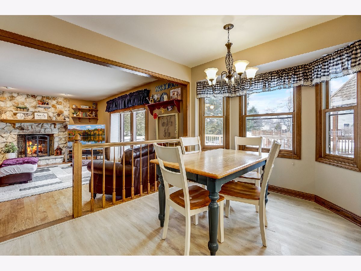
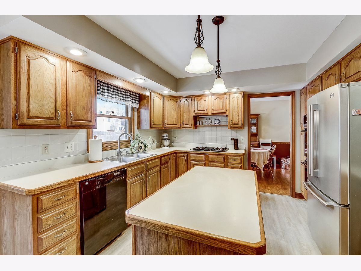
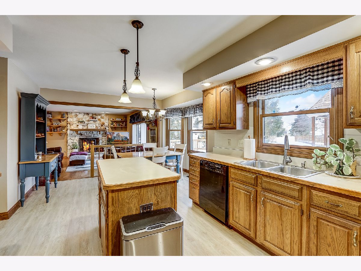
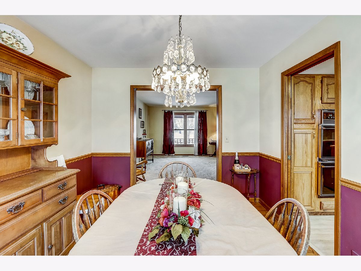
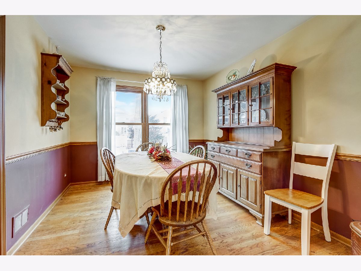
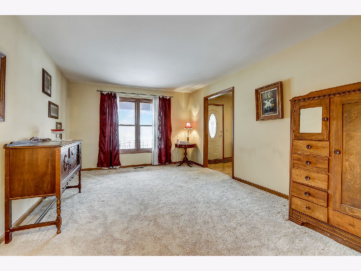
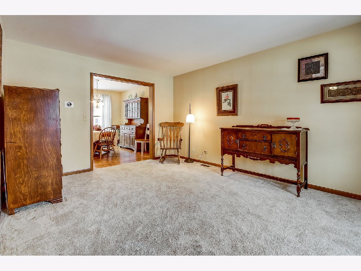
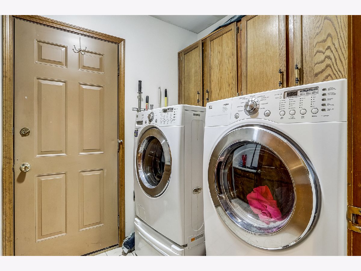
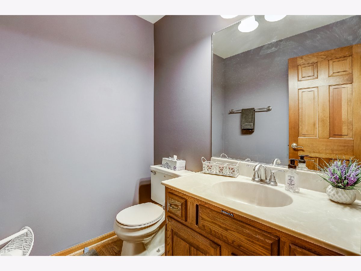
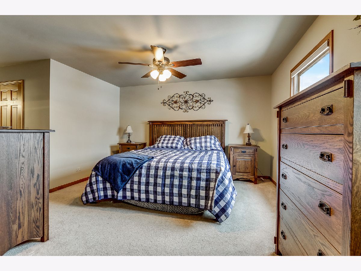
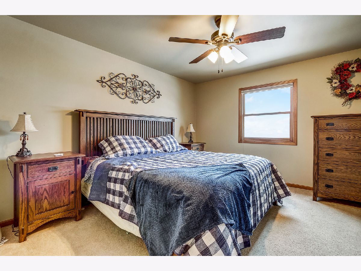
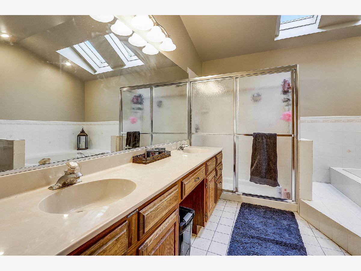
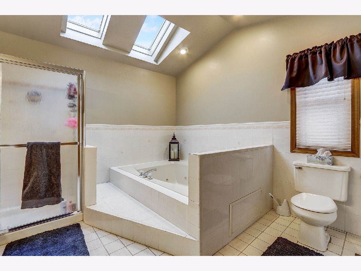
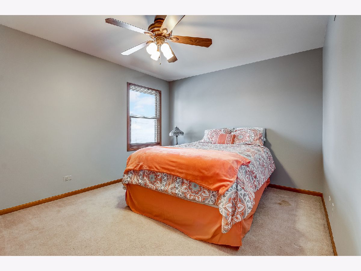
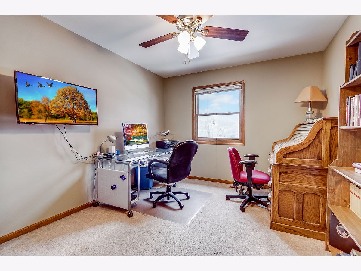
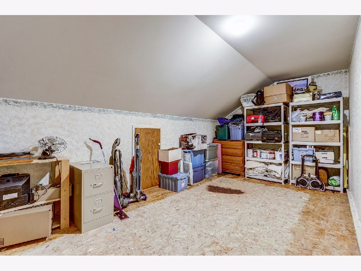
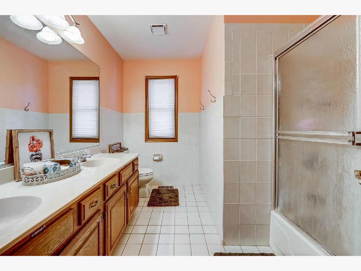
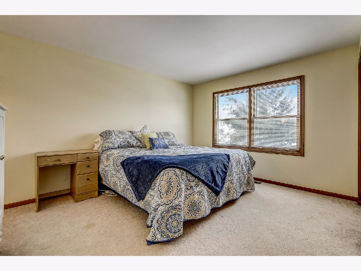
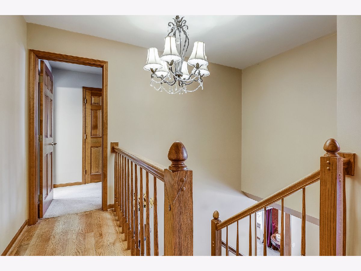
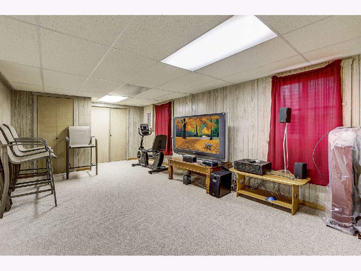
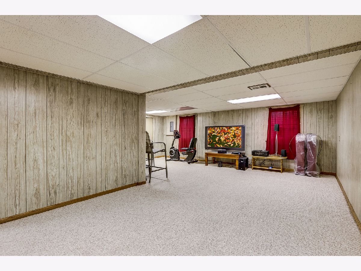
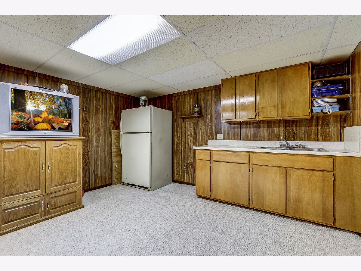
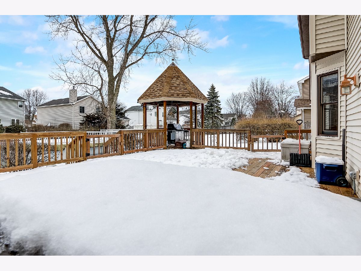
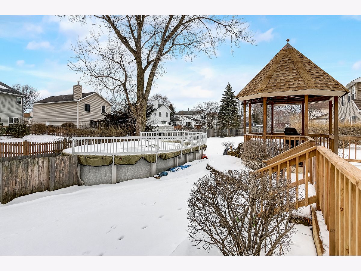
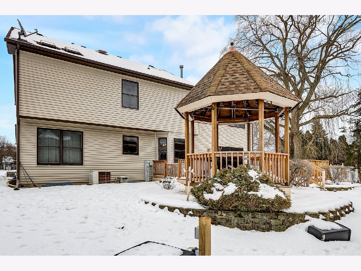
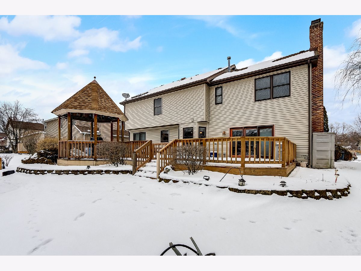
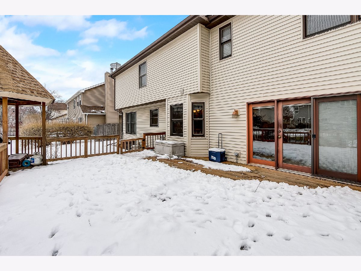
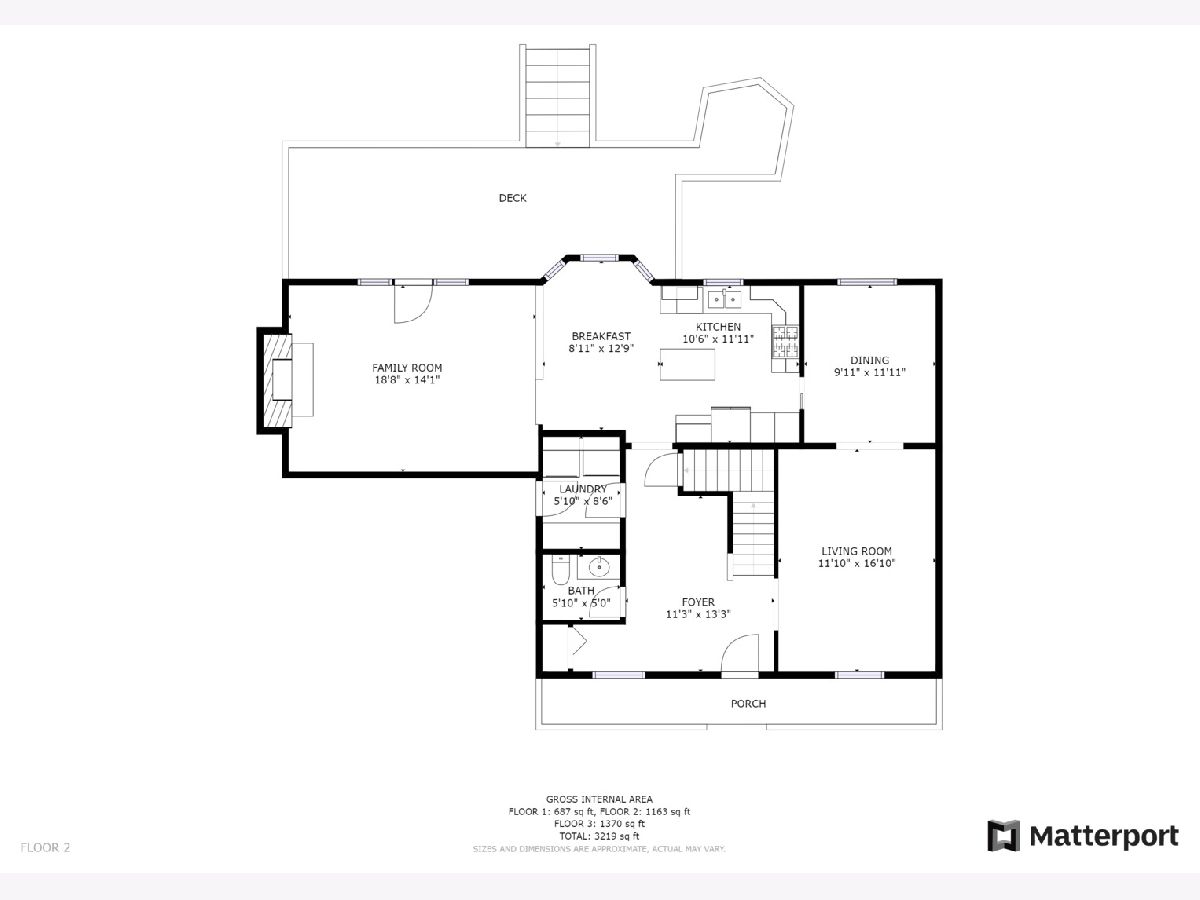
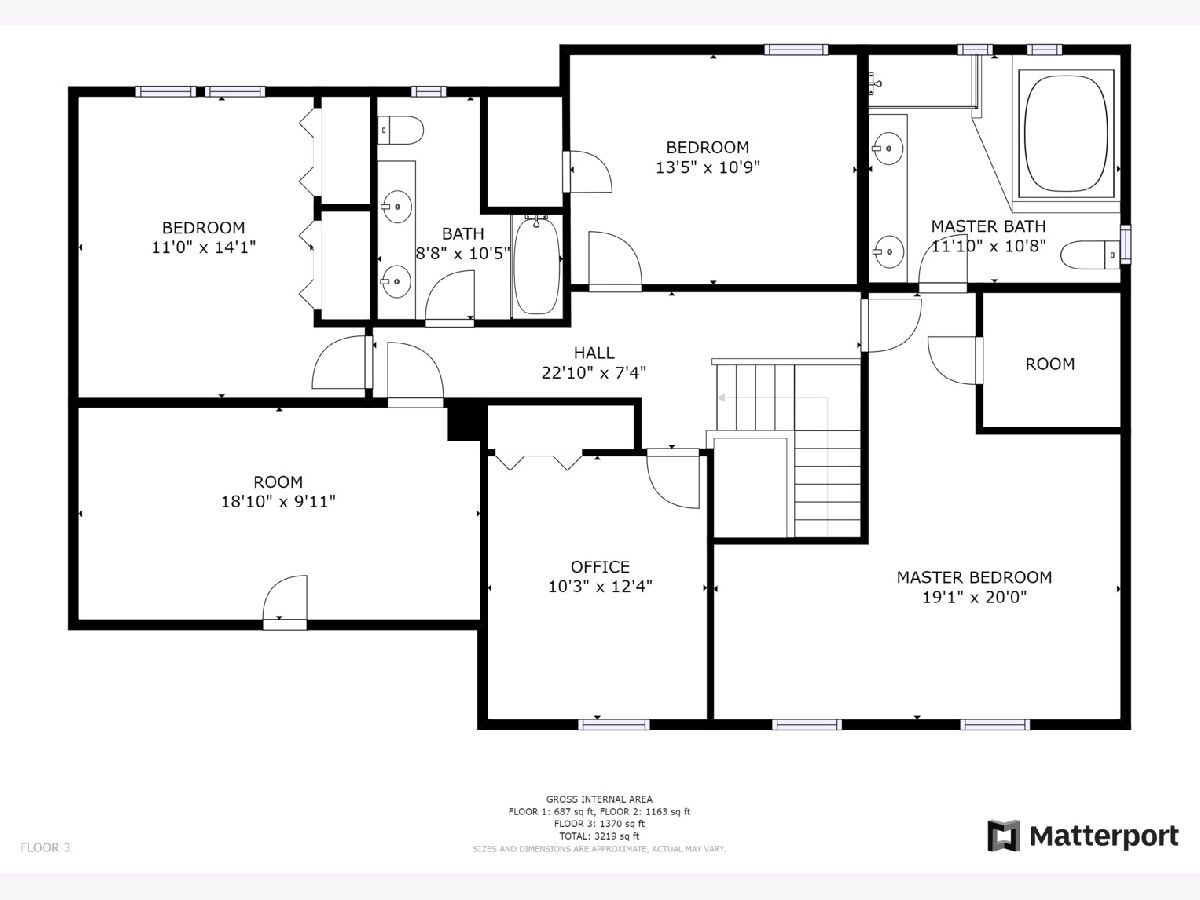
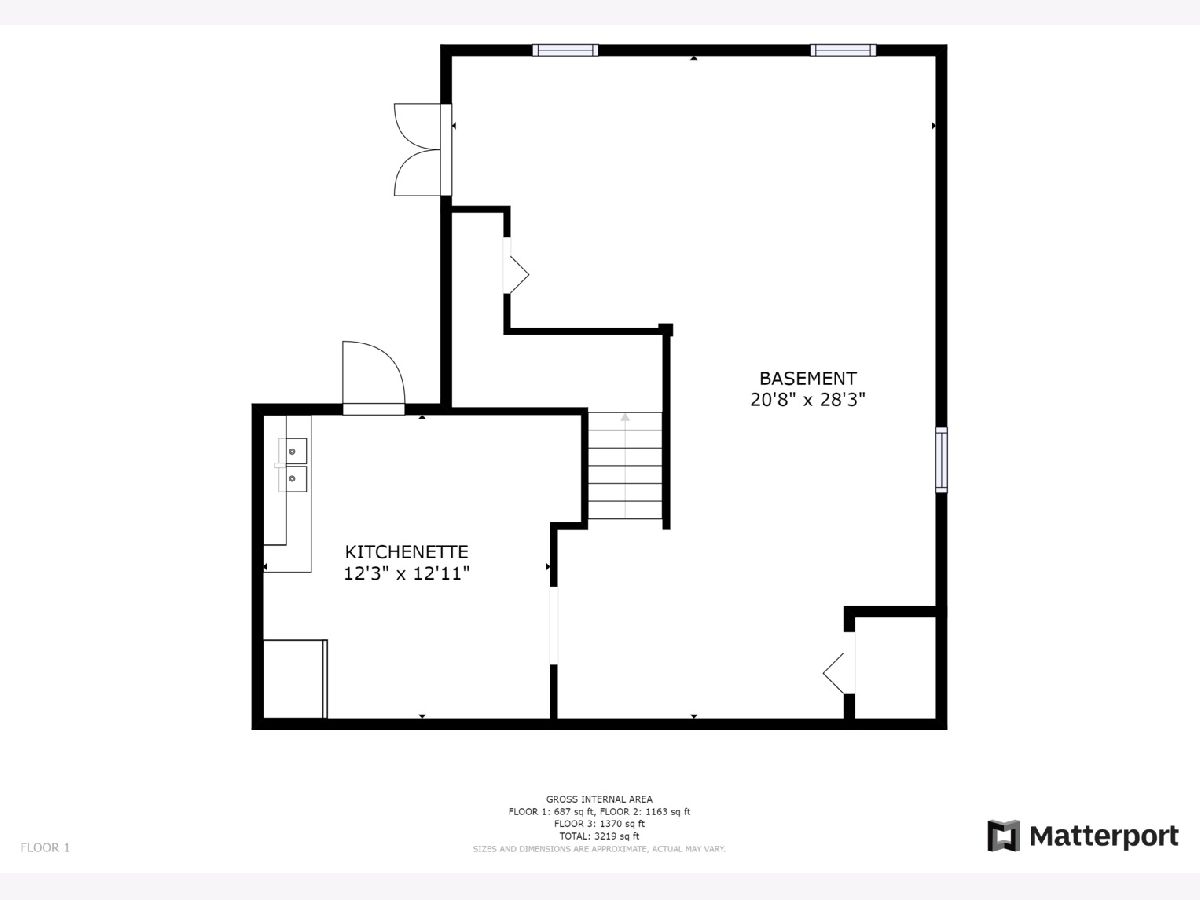
Room Specifics
Total Bedrooms: 4
Bedrooms Above Ground: 4
Bedrooms Below Ground: 0
Dimensions: —
Floor Type: Carpet
Dimensions: —
Floor Type: Carpet
Dimensions: —
Floor Type: Carpet
Full Bathrooms: 3
Bathroom Amenities: Whirlpool,Separate Shower,Double Sink
Bathroom in Basement: 0
Rooms: Storage,Kitchen,Family Room,Foyer,Breakfast Room
Basement Description: Finished
Other Specifics
| 3 | |
| — | |
| Concrete | |
| Deck, Patio, Above Ground Pool, Workshop | |
| — | |
| 0.7 | |
| Unfinished | |
| Full | |
| Skylight(s), Hardwood Floors, Wood Laminate Floors, First Floor Laundry | |
| Range, Dishwasher, High End Refrigerator, Washer, Dryer, Disposal, Cooktop | |
| Not in DB | |
| Park, Pool, Curbs, Sidewalks, Street Lights, Street Paved | |
| — | |
| — | |
| Gas Log |
Tax History
| Year | Property Taxes |
|---|---|
| 2020 | $8,609 |
Contact Agent
Nearby Similar Homes
Nearby Sold Comparables
Contact Agent
Listing Provided By
Redfin Corporation





