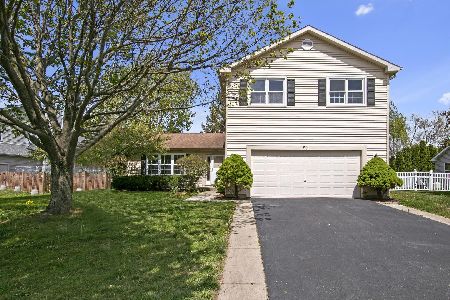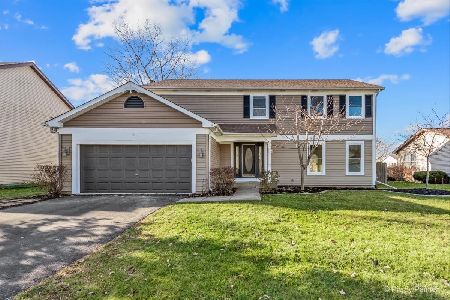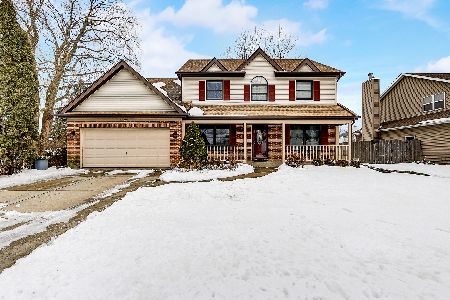801 Glacier Parkway, Algonquin, Illinois 60102
$258,500
|
Sold
|
|
| Status: | Closed |
| Sqft: | 2,526 |
| Cost/Sqft: | $105 |
| Beds: | 3 |
| Baths: | 4 |
| Year Built: | 1992 |
| Property Taxes: | $8,477 |
| Days On Market: | 2301 |
| Lot Size: | 0,25 |
Description
Kenneth Model Located in Glenmore Subdivision. Over 2500 Sq. Ft. Plus a Full Finished Lower Level Including Full Bath. Home Features Include Spacious Rooms, Kitchen Open to Family Room with Stone Fireplace. 3 Bedrooms Plus Loft with Skylight. (Loft Can Easily be Converted to 4th Bedroom) Master Suite with Large Walk-In Closet, Private Bath Including 2 Vanities, Seperate Shower and Soaking Tub. Finished Lower Level Complete with Full Bath, Large Bar and Storage. Fully Fenced Yard with Deck. Recent Improvements Include: Furnace/Hvac 2015, Roof 2014, New Garage Door and Opener 2016, Sump Pump 2016. Located East of the River!
Property Specifics
| Single Family | |
| — | |
| Colonial | |
| 1992 | |
| Full | |
| KENNETH | |
| No | |
| 0.25 |
| Mc Henry | |
| Glenmoor | |
| 0 / Not Applicable | |
| None | |
| Public | |
| Public Sewer | |
| 10549356 | |
| 1935205016 |
Nearby Schools
| NAME: | DISTRICT: | DISTANCE: | |
|---|---|---|---|
|
Grade School
Algonquin Lakes Elementary Schoo |
300 | — | |
|
Middle School
Algonquin Middle School |
300 | Not in DB | |
|
High School
Dundee-crown High School |
300 | Not in DB | |
Property History
| DATE: | EVENT: | PRICE: | SOURCE: |
|---|---|---|---|
| 6 Aug, 2010 | Sold | $242,000 | MRED MLS |
| 18 Jun, 2010 | Under contract | $250,000 | MRED MLS |
| — | Last price change | $259,900 | MRED MLS |
| 11 Mar, 2010 | Listed for sale | $259,900 | MRED MLS |
| 20 Mar, 2020 | Sold | $258,500 | MRED MLS |
| 2 Feb, 2020 | Under contract | $265,000 | MRED MLS |
| — | Last price change | $270,000 | MRED MLS |
| 16 Oct, 2019 | Listed for sale | $275,000 | MRED MLS |
Room Specifics
Total Bedrooms: 3
Bedrooms Above Ground: 3
Bedrooms Below Ground: 0
Dimensions: —
Floor Type: Carpet
Dimensions: —
Floor Type: Carpet
Full Bathrooms: 4
Bathroom Amenities: Separate Shower,Double Sink,Soaking Tub
Bathroom in Basement: 1
Rooms: Loft,Recreation Room,Eating Area
Basement Description: Finished
Other Specifics
| 2 | |
| Concrete Perimeter | |
| Asphalt | |
| Deck | |
| Fenced Yard | |
| 132X40X119X130 | |
| — | |
| Full | |
| Vaulted/Cathedral Ceilings, Skylight(s), Bar-Wet, First Floor Laundry, Walk-In Closet(s) | |
| Range, Dishwasher, Refrigerator, Washer, Dryer, Disposal, Water Purifier Owned | |
| Not in DB | |
| — | |
| — | |
| — | |
| Gas Log, Gas Starter |
Tax History
| Year | Property Taxes |
|---|---|
| 2010 | $6,933 |
| 2020 | $8,477 |
Contact Agent
Nearby Similar Homes
Nearby Sold Comparables
Contact Agent
Listing Provided By
Coldwell Banker Realty










