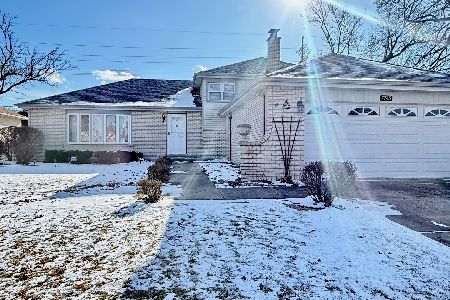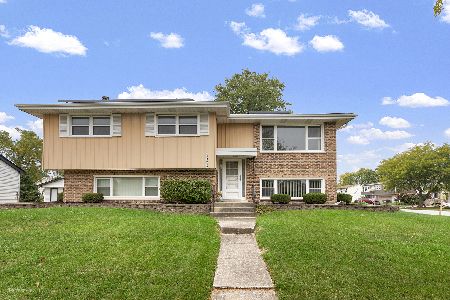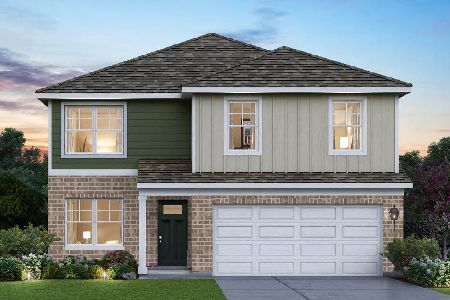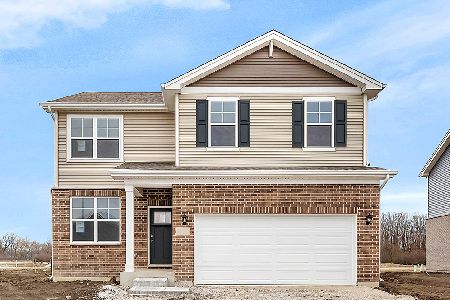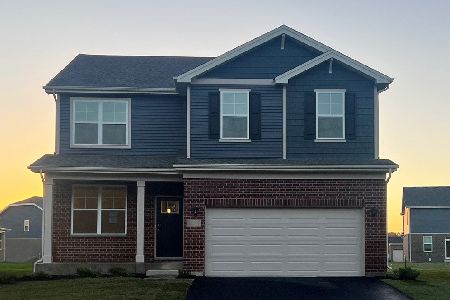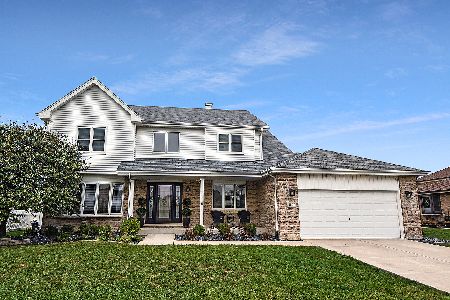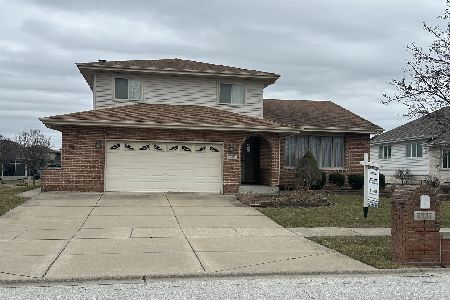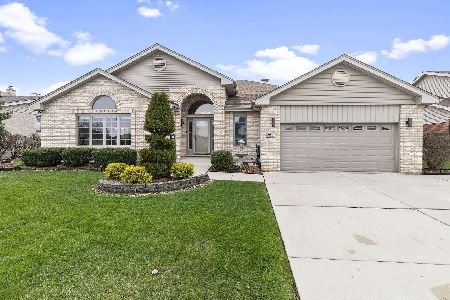7518 Claremont Drive, Tinley Park, Illinois 60477
$515,067
|
Sold
|
|
| Status: | Closed |
| Sqft: | 2,030 |
| Cost/Sqft: | $246 |
| Beds: | 3 |
| Baths: | 3 |
| Year Built: | 1998 |
| Property Taxes: | $8,871 |
| Days On Market: | 320 |
| Lot Size: | 0,22 |
Description
Welcome to this stunning 2-story home in Tinley Park, where modern updates meet timeless charm! Offering over 2,000 sq ft of living space, this beautifully maintained home features rich hardwood floors, fresh white trim, and a neutral color palette that creates an inviting and stylish atmosphere. The main floor boasts an updated kitchen with elegant quartz countertops, custom cabinetry, and a cozy dinette with deck access-perfect for morning coffee or casual meals. The spacious family room is a highlight, complete with a vaulted ceiling, a warm fireplace, and built-in shelves. Entertain in style in the formal dining room, and enjoy the convenience of a dedicated office space. Upstairs, the second floor includes 3 generously sized bedrooms, with the master suite providing a serene retreat. The finished basement extends the living area with a versatile recreation room and ample storage. Outside, the fenced-in backyard is an entertainer's dream, featuring a sparkling pool, expansive patio, and a durable Trex deck. Located within walking distance to an elementary school, Centennial Park, and scenic walking trails, this home is also just minutes from Tinley Park's best shopping, dining, and community amenities. Don't miss this move-in-ready gem!
Property Specifics
| Single Family | |
| — | |
| — | |
| 1998 | |
| — | |
| — | |
| No | |
| 0.22 |
| Cook | |
| — | |
| — / Not Applicable | |
| — | |
| — | |
| — | |
| 12204896 | |
| 27252260090000 |
Nearby Schools
| NAME: | DISTRICT: | DISTANCE: | |
|---|---|---|---|
|
Grade School
John A Bannes Elementary School |
140 | — | |
|
Middle School
Virgil I Grissom Middle School |
140 | Not in DB | |
|
High School
Victor J Andrew High School |
230 | Not in DB | |
Property History
| DATE: | EVENT: | PRICE: | SOURCE: |
|---|---|---|---|
| 5 May, 2025 | Sold | $515,067 | MRED MLS |
| 20 Mar, 2025 | Under contract | $499,900 | MRED MLS |
| 17 Mar, 2025 | Listed for sale | $499,900 | MRED MLS |
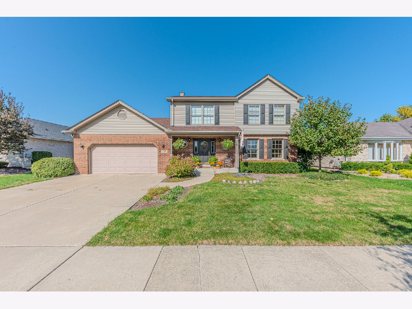
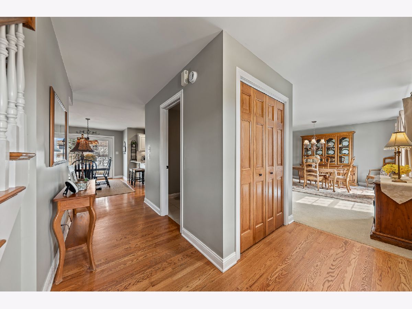
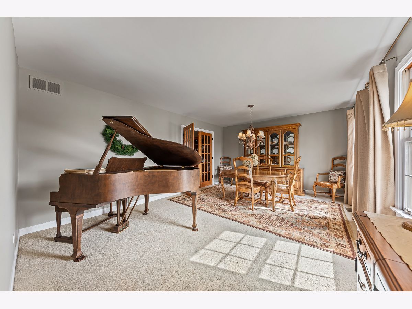
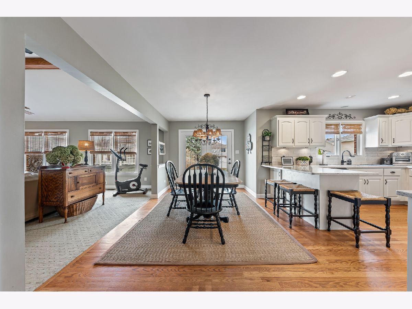
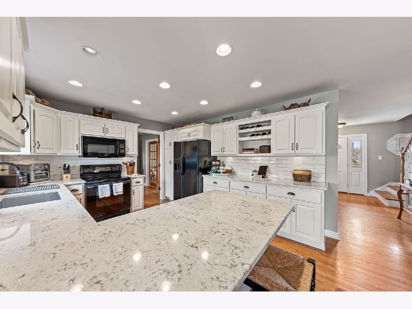
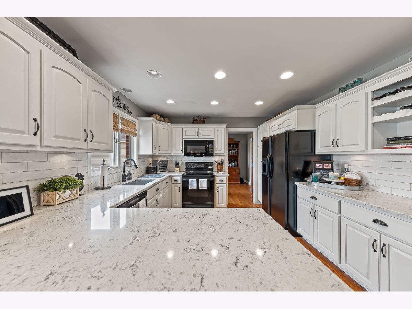
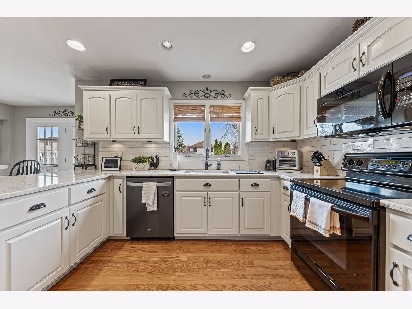
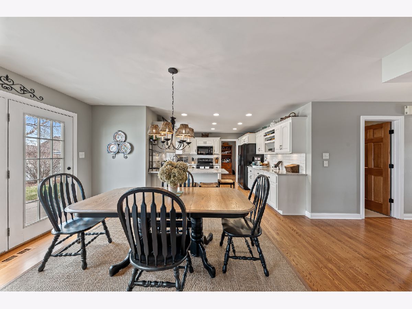
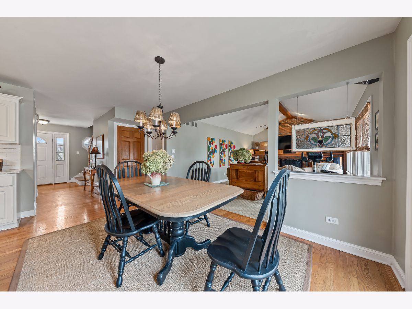
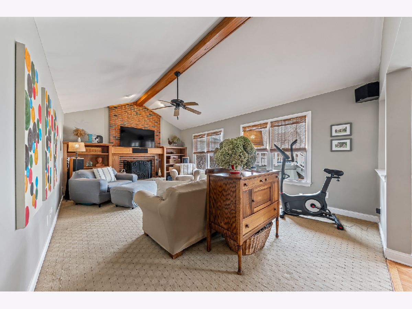
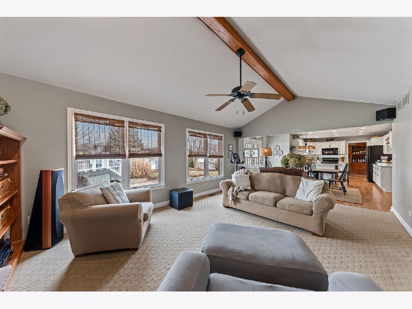
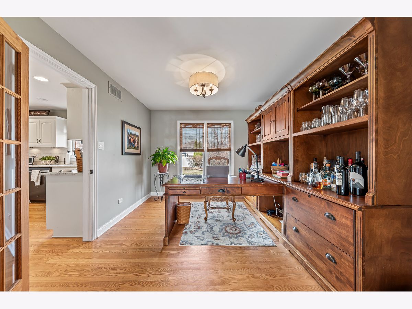
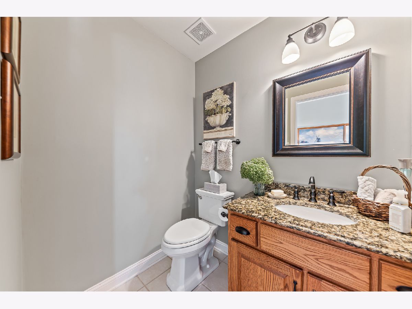
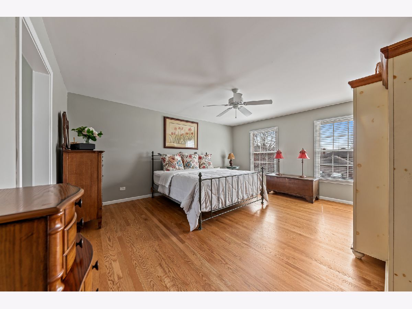
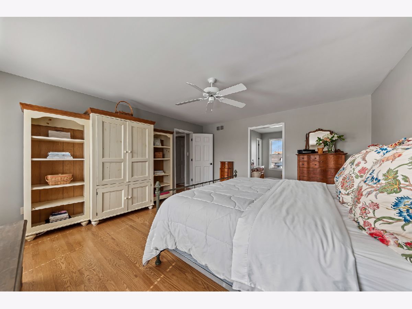
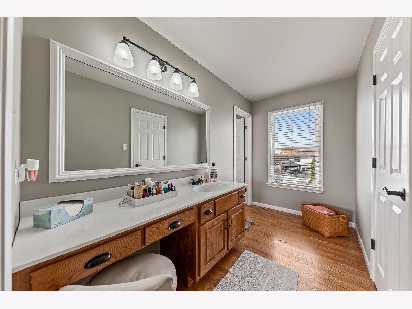
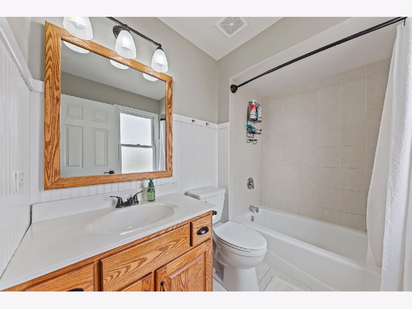
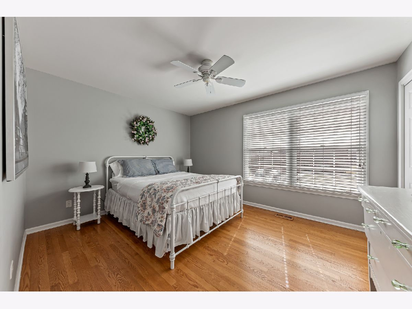
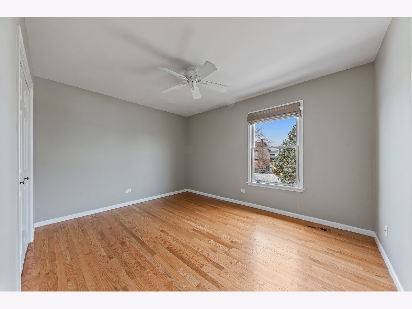
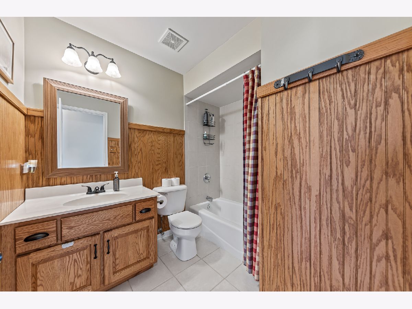
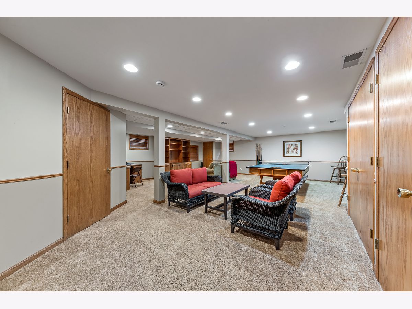
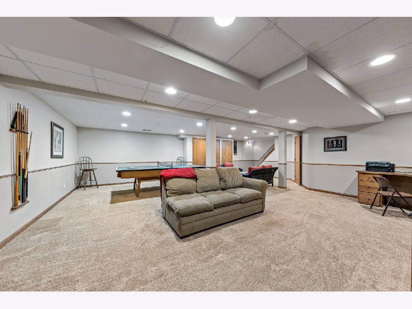
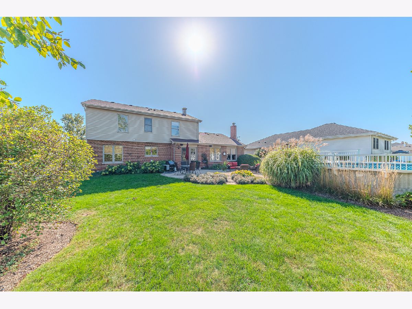
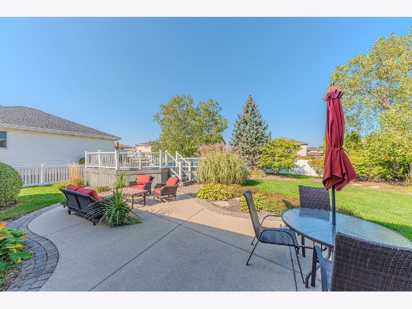
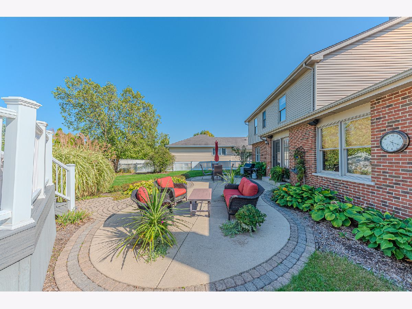
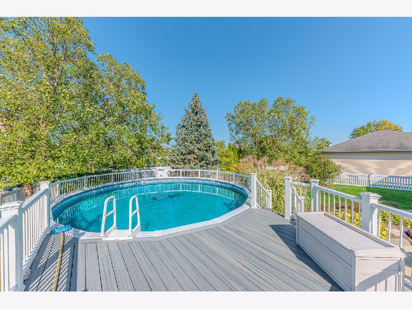
Room Specifics
Total Bedrooms: 3
Bedrooms Above Ground: 3
Bedrooms Below Ground: 0
Dimensions: —
Floor Type: —
Dimensions: —
Floor Type: —
Full Bathrooms: 3
Bathroom Amenities: Soaking Tub
Bathroom in Basement: 0
Rooms: —
Basement Description: —
Other Specifics
| 2 | |
| — | |
| — | |
| — | |
| — | |
| 77X129X75X129 | |
| Pull Down Stair,Unfinished | |
| — | |
| — | |
| — | |
| Not in DB | |
| — | |
| — | |
| — | |
| — |
Tax History
| Year | Property Taxes |
|---|---|
| 2025 | $8,871 |
Contact Agent
Nearby Similar Homes
Nearby Sold Comparables
Contact Agent
Listing Provided By
Lincoln-Way Realty, Inc

