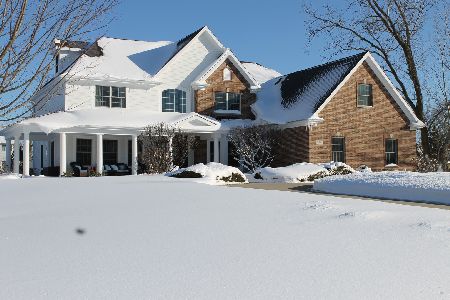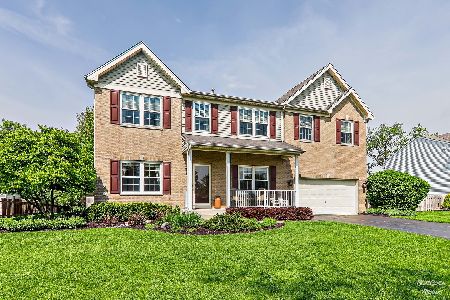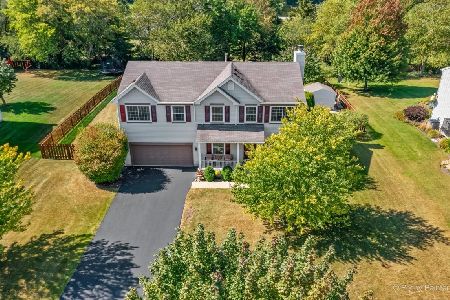7518 Pheasant Drive, Lakewood, Illinois 60014
$321,500
|
Sold
|
|
| Status: | Closed |
| Sqft: | 2,672 |
| Cost/Sqft: | $127 |
| Beds: | 4 |
| Baths: | 3 |
| Year Built: | 1989 |
| Property Taxes: | $0 |
| Days On Market: | 1698 |
| Lot Size: | 1,29 |
Description
ENJOY THE BEST OF SUMMER in this Spacious 4 bedroom CUSTOM home on 1+ Acre lot that has it all. First time on the market for this Well cared for, one owner home. Spacious OPEN Kitchen with center island, bay window, and stainless steel appliances. SUN DRENCHED breakfast room overlooking your own private POND. Adjacent is the Family Room with Fireplace, with access to 4 SEASON sun room. Formal Living and Dining rooms, Butlers Pantry, Powder Room & LARGE Laundry area complete the first floor. Four spacious bedrooms; Main bedroom with FIREPLACE and Private bath. OVERSIZED 3 car garage. Landscaped Professionally. Plenty of storage. Close to the lake and less than a half mile to 2 golf courses. Don't delay, This home is the ONE!
Property Specifics
| Single Family | |
| — | |
| — | |
| 1989 | |
| None | |
| — | |
| Yes | |
| 1.29 |
| Mc Henry | |
| Bardwell Of Lakewood | |
| — / Not Applicable | |
| None | |
| Private Well | |
| Septic-Private | |
| 11134126 | |
| 1812152007 |
Property History
| DATE: | EVENT: | PRICE: | SOURCE: |
|---|---|---|---|
| 8 Oct, 2021 | Sold | $321,500 | MRED MLS |
| 30 Jul, 2021 | Under contract | $339,000 | MRED MLS |
| 24 Jun, 2021 | Listed for sale | $339,000 | MRED MLS |
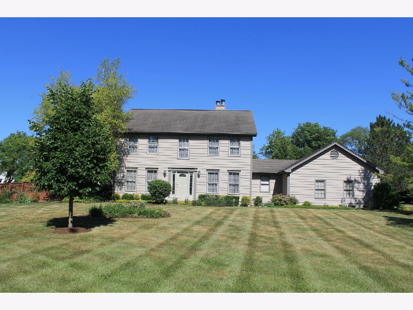
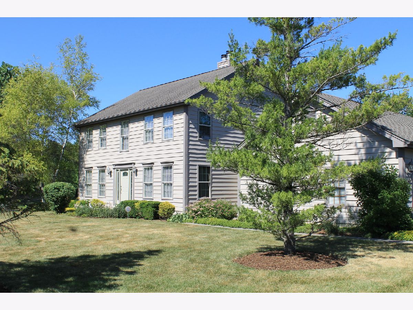
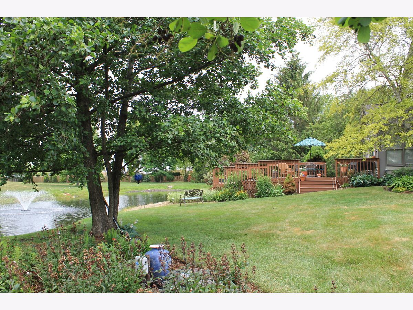
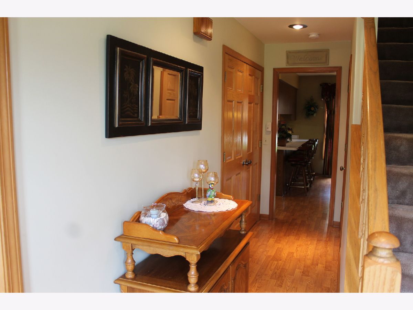
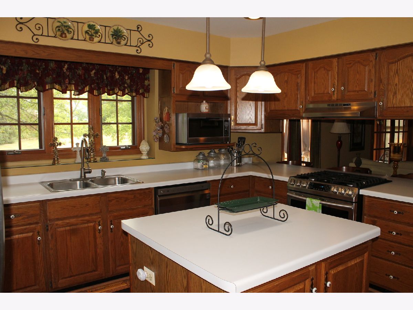
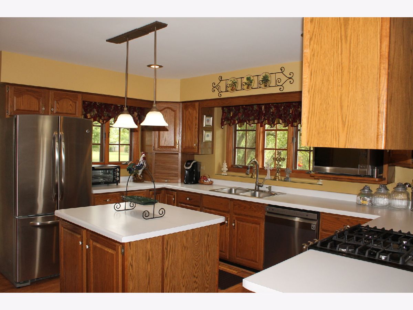
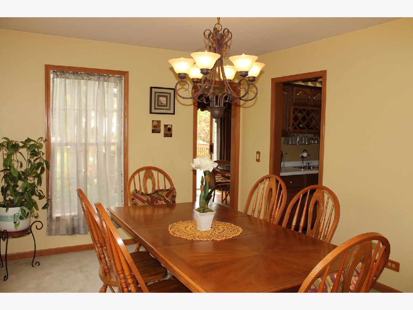
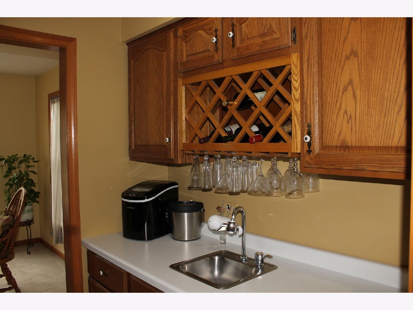
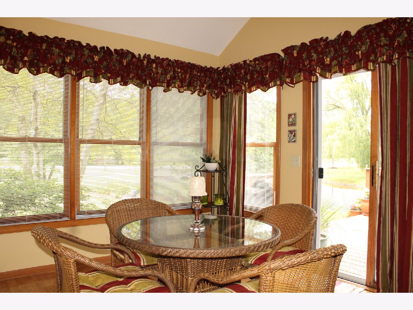
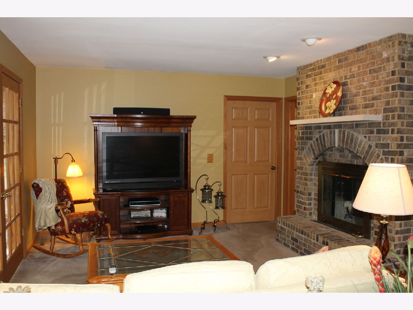
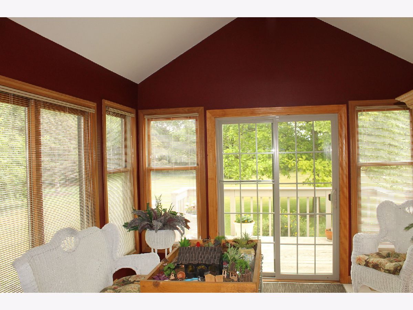
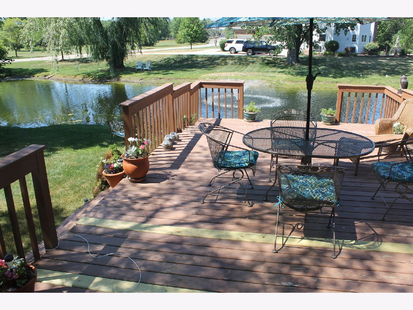
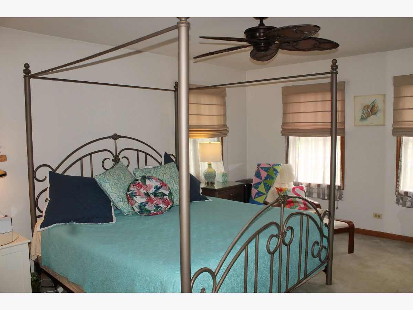
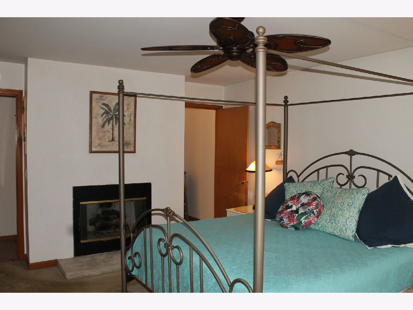
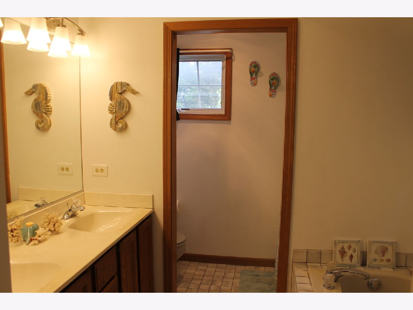
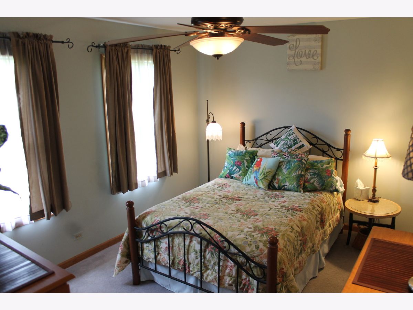
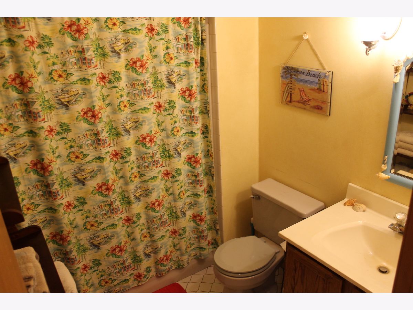
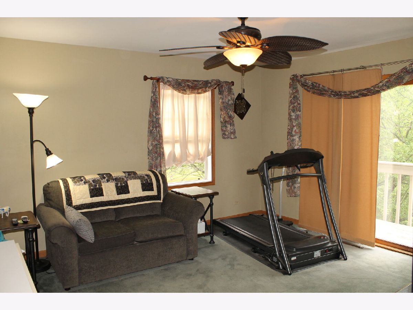
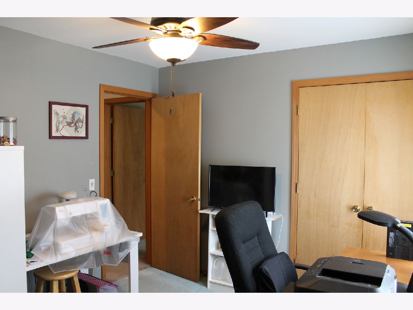
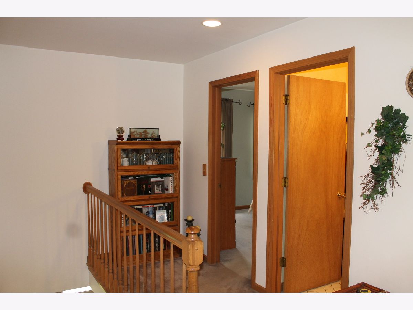
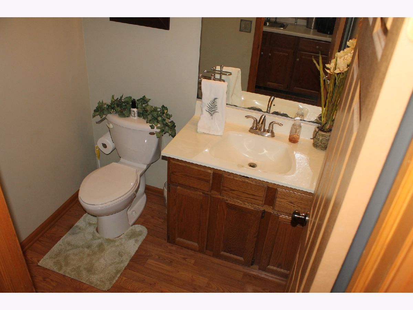
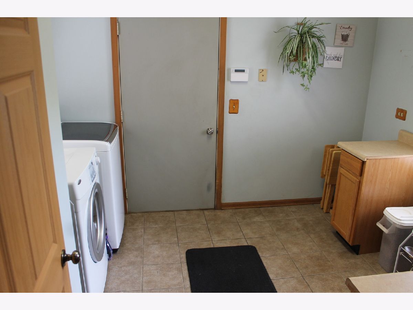
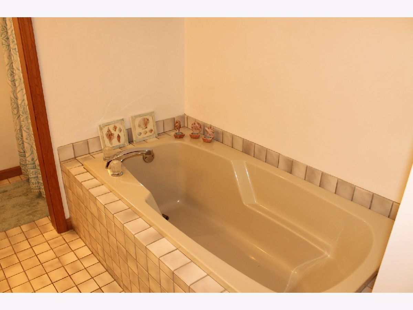
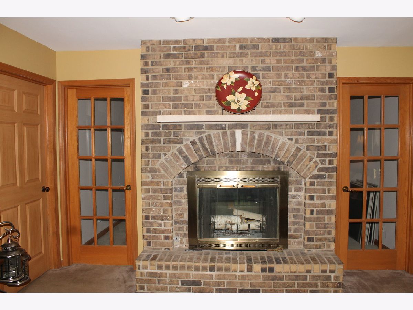
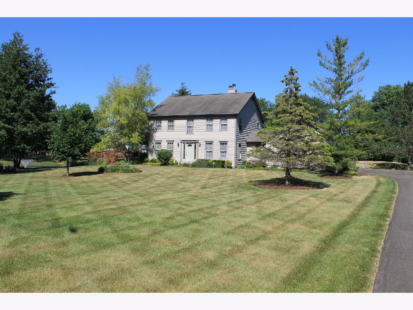
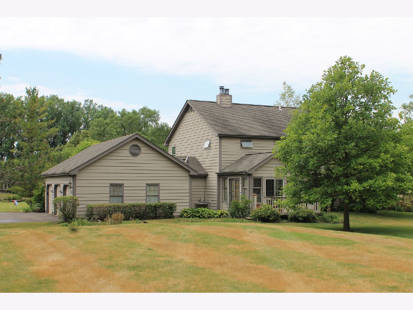
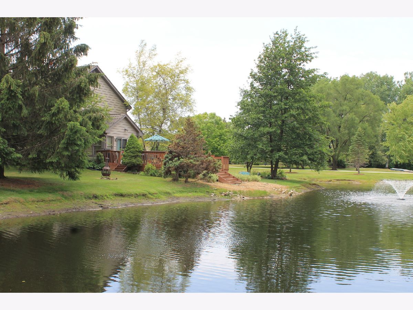
Room Specifics
Total Bedrooms: 4
Bedrooms Above Ground: 4
Bedrooms Below Ground: 0
Dimensions: —
Floor Type: Carpet
Dimensions: —
Floor Type: Carpet
Dimensions: —
Floor Type: Carpet
Full Bathrooms: 3
Bathroom Amenities: Separate Shower,Double Sink,Soaking Tub
Bathroom in Basement: 0
Rooms: Breakfast Room,Heated Sun Room
Basement Description: Crawl
Other Specifics
| 3 | |
| Concrete Perimeter | |
| Asphalt | |
| Balcony, Deck, Storms/Screens | |
| Landscaped,Pond(s),Water View,Mature Trees | |
| 190.92 X 278.21 X 190 X 29 | |
| — | |
| Full | |
| Vaulted/Cathedral Ceilings, Wood Laminate Floors, First Floor Laundry, Walk-In Closet(s), Some Carpeting, Separate Dining Room | |
| Range, Microwave, Dishwasher, Refrigerator, Washer, Dryer, Stainless Steel Appliance(s), Range Hood | |
| Not in DB | |
| Park, Lake, Street Paved | |
| — | |
| — | |
| Double Sided, Wood Burning, Attached Fireplace Doors/Screen, Gas Log, Gas Starter |
Tax History
| Year | Property Taxes |
|---|
Contact Agent
Nearby Similar Homes
Nearby Sold Comparables
Contact Agent
Listing Provided By
RE/MAX Plaza




