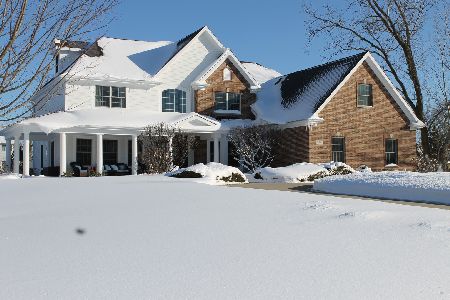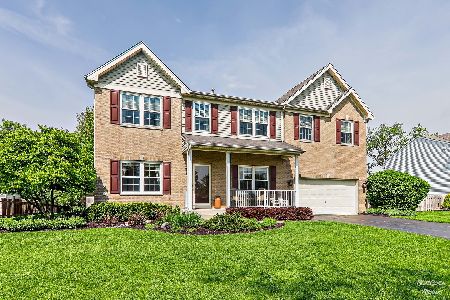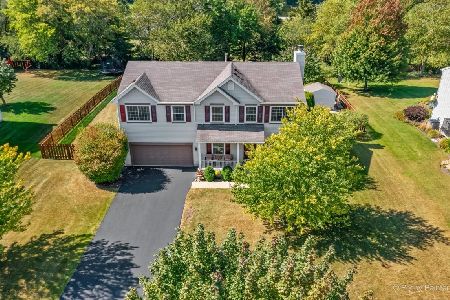7510 Pheasant Drive, Lakewood, Illinois 60014
$460,000
|
Sold
|
|
| Status: | Closed |
| Sqft: | 4,700 |
| Cost/Sqft: | $114 |
| Beds: | 5 |
| Baths: | 4 |
| Year Built: | 2008 |
| Property Taxes: | $15,327 |
| Days On Market: | 4039 |
| Lot Size: | 1,20 |
Description
Elegant Custom Home on Premium 1 Acre lot! Features a Familyroom w/ fireplace open to Huge Gourmet Kitchen w/ cherry cabinets & Granite counters, & island. Beautiful hardwood floors & custom millwork thruout. Dining room w/ butlers pantry & trey ceiling. 1st flr office. Master suite features luxury bath, walkin closet, custom tile & shower. Generous bedrooms w/ jack n jill bath. Stamped concrete patio & more.
Property Specifics
| Single Family | |
| — | |
| — | |
| 2008 | |
| Full,Walkout | |
| — | |
| No | |
| 1.2 |
| Mc Henry | |
| Bardwell Of Lakewood | |
| 0 / Not Applicable | |
| None | |
| Private Well | |
| Public Sewer | |
| 08824304 | |
| 1812152006 |
Nearby Schools
| NAME: | DISTRICT: | DISTANCE: | |
|---|---|---|---|
|
Grade School
West Elementary School |
47 | — | |
|
Middle School
Richard F Bernotas Middle School |
47 | Not in DB | |
Property History
| DATE: | EVENT: | PRICE: | SOURCE: |
|---|---|---|---|
| 27 Mar, 2015 | Sold | $460,000 | MRED MLS |
| 7 Feb, 2015 | Under contract | $535,000 | MRED MLS |
| 26 Jan, 2015 | Listed for sale | $535,000 | MRED MLS |
| 26 Mar, 2021 | Sold | $560,000 | MRED MLS |
| 14 Feb, 2021 | Under contract | $559,000 | MRED MLS |
| 2 Jan, 2021 | Listed for sale | $559,000 | MRED MLS |
Room Specifics
Total Bedrooms: 5
Bedrooms Above Ground: 5
Bedrooms Below Ground: 0
Dimensions: —
Floor Type: Carpet
Dimensions: —
Floor Type: Carpet
Dimensions: —
Floor Type: Carpet
Dimensions: —
Floor Type: —
Full Bathrooms: 4
Bathroom Amenities: —
Bathroom in Basement: 0
Rooms: Bedroom 5,Foyer,Loft,Office
Basement Description: Unfinished
Other Specifics
| 3 | |
| Concrete Perimeter | |
| Concrete | |
| Patio, Porch, Stamped Concrete Patio | |
| — | |
| 203X241X198X276 | |
| — | |
| Full | |
| Hardwood Floors, Heated Floors, First Floor Laundry, Second Floor Laundry | |
| Double Oven, Microwave, Dishwasher | |
| Not in DB | |
| — | |
| — | |
| — | |
| Wood Burning |
Tax History
| Year | Property Taxes |
|---|---|
| 2015 | $15,327 |
| 2021 | $14,477 |
Contact Agent
Nearby Similar Homes
Nearby Sold Comparables
Contact Agent
Listing Provided By
RE/MAX Connections II










