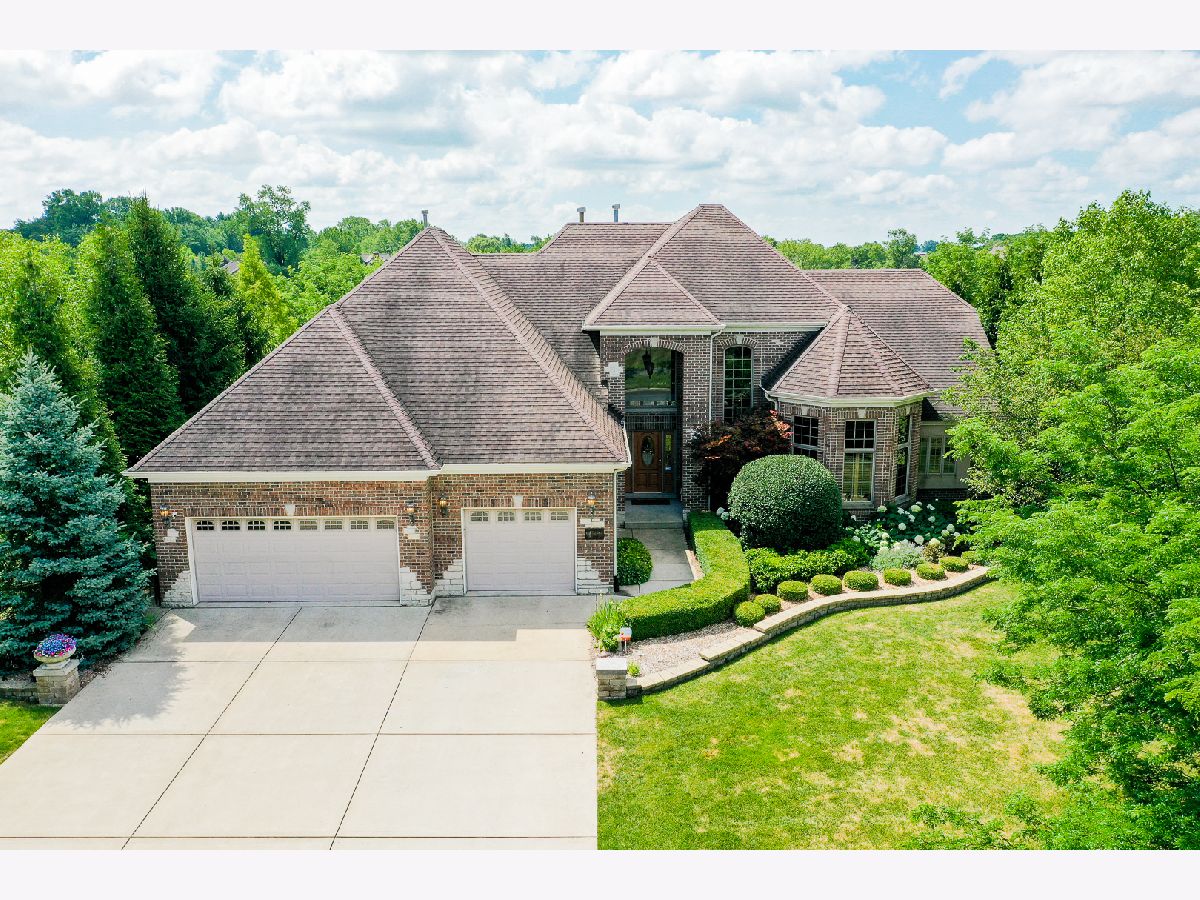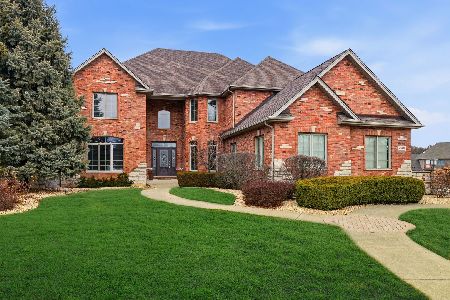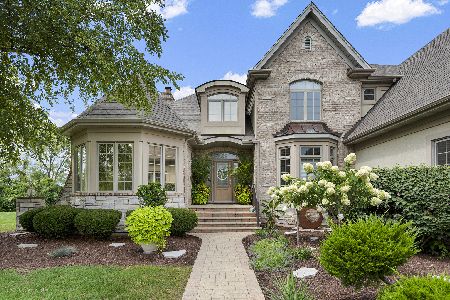7519 Pennington Lane, Monee, Illinois 60449
$445,000
|
Sold
|
|
| Status: | Closed |
| Sqft: | 3,800 |
| Cost/Sqft: | $121 |
| Beds: | 4 |
| Baths: | 3 |
| Year Built: | 2005 |
| Property Taxes: | $10,835 |
| Days On Market: | 2053 |
| Lot Size: | 0,50 |
Description
Amazing Views Await You From A Large Elevated Covered Deck and Paver Brick Patio That Provides A Peaceful Wooded Setting, Flowering Shrubs, Open Space & Water Views ... You Can Fish From your Backyard in the Private Stocked Pond or Take A Walk on the Private Neighborhood Tree Lined Trails! This Extraordinary 3800 Sq. Ft. 4 Bedroom Home is Wheelchair Accessible Featuring a 1st Floor Master Bedroom, an En-Suite Bath And Walk-in-Closet, Gorgeous Hard Wood Floors, Large Eat-in-Kitchen, Walk-in Pantry, Stainless Steel Appliances, Main Level Family Room, Library, and Laundry Room... 2nd Floor Features An Cat Walk Overlooking Spectacular Lower Level... 3 Spacious Bedrooms, A Unfinished Space That Could Be a 2nd Master Suite... Huge Full Walk-Out Basement With Roughed In Plumbing That Awaits You're Finishing Touch... Underground Sprinkler System...Lg Storage room, This Home Has Smart House Technology With Control Cameras, Lights, Garage, and More ( AT & T Digital Life System.) Built With Quality Construction! Much Too List, See Additional Information!
Property Specifics
| Single Family | |
| — | |
| — | |
| 2005 | |
| — | |
| — | |
| Yes | |
| 0.5 |
| Will | |
| Canterbury Lakes | |
| 600 / Annual | |
| — | |
| — | |
| — | |
| 10786728 | |
| 1813242010600000 |
Property History
| DATE: | EVENT: | PRICE: | SOURCE: |
|---|---|---|---|
| 13 May, 2016 | Sold | $400,000 | MRED MLS |
| 7 Dec, 2015 | Under contract | $429,900 | MRED MLS |
| 1 Dec, 2015 | Listed for sale | $429,900 | MRED MLS |
| 5 Oct, 2020 | Sold | $445,000 | MRED MLS |
| 26 Jul, 2020 | Under contract | $459,900 | MRED MLS |
| 18 Jul, 2020 | Listed for sale | $459,900 | MRED MLS |

Room Specifics
Total Bedrooms: 4
Bedrooms Above Ground: 4
Bedrooms Below Ground: 0
Dimensions: —
Floor Type: —
Dimensions: —
Floor Type: —
Dimensions: —
Floor Type: —
Full Bathrooms: 3
Bathroom Amenities: Whirlpool,Separate Shower,Handicap Shower,Double Sink
Bathroom in Basement: 0
Rooms: —
Basement Description: Unfinished,Exterior Access,Bathroom Rough-In
Other Specifics
| 3.5 | |
| — | |
| Concrete | |
| — | |
| — | |
| 110 X 220 | |
| — | |
| — | |
| — | |
| — | |
| Not in DB | |
| — | |
| — | |
| — | |
| — |
Tax History
| Year | Property Taxes |
|---|---|
| 2016 | $10,486 |
| 2020 | $10,835 |
Contact Agent
Nearby Similar Homes
Nearby Sold Comparables
Contact Agent
Listing Provided By
Ratliff Realty LLC





