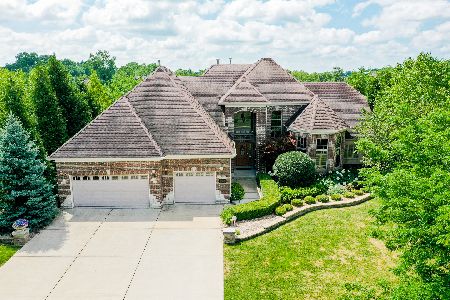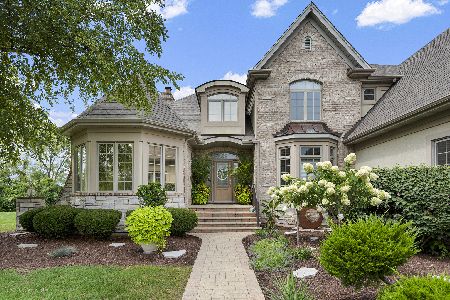7519 Pennington Lane, Monee, Illinois 60449
$400,000
|
Sold
|
|
| Status: | Closed |
| Sqft: | 3,800 |
| Cost/Sqft: | $113 |
| Beds: | 4 |
| Baths: | 3 |
| Year Built: | 2005 |
| Property Taxes: | $10,486 |
| Days On Market: | 3698 |
| Lot Size: | 0,50 |
Description
A Peaceful Wooded Setting, Flowering Shrubs & Water Views... AND Fishing Outside Your Back Door! This Extraordinary 3800 Sq. Ft. 4 Bedroom Home is Wheelchair Accessible With a 1st Floor Master Bedroom... Gorgeous Hard Wood Floors, Lg Kitchen, Walk-in Pantry, Stainless Steel Appliances, Family Room, Library and Laundry room... Awesome Cat Walk Overlooks Lower Level... Huge Full Walk-Out Basement With Roughed In Plumbing Awaits You're Finishing Touch AND Leads to Paver Brick Patio W/Views to Die For... Underground Sprinkler System...Lg Storage room, One Owner AND He Built This Home With Quality Construction! Much Too List
Property Specifics
| Single Family | |
| — | |
| — | |
| 2005 | |
| Full,Walkout | |
| — | |
| Yes | |
| 0.5 |
| Will | |
| Canterbury Lakes | |
| 600 / Annual | |
| Insurance,Snow Removal,Lake Rights | |
| Public | |
| Public Sewer | |
| 09095288 | |
| 1813242010600000 |
Property History
| DATE: | EVENT: | PRICE: | SOURCE: |
|---|---|---|---|
| 13 May, 2016 | Sold | $400,000 | MRED MLS |
| 7 Dec, 2015 | Under contract | $429,900 | MRED MLS |
| 1 Dec, 2015 | Listed for sale | $429,900 | MRED MLS |
| 5 Oct, 2020 | Sold | $445,000 | MRED MLS |
| 26 Jul, 2020 | Under contract | $459,900 | MRED MLS |
| 18 Jul, 2020 | Listed for sale | $459,900 | MRED MLS |
Room Specifics
Total Bedrooms: 4
Bedrooms Above Ground: 4
Bedrooms Below Ground: 0
Dimensions: —
Floor Type: Carpet
Dimensions: —
Floor Type: Carpet
Dimensions: —
Floor Type: Carpet
Full Bathrooms: 3
Bathroom Amenities: Whirlpool,Separate Shower,Handicap Shower,Double Sink
Bathroom in Basement: 0
Rooms: Bonus Room,Breakfast Room,Deck,Library,Pantry
Basement Description: Unfinished,Exterior Access,Bathroom Rough-In
Other Specifics
| 3 | |
| — | |
| Concrete | |
| Patio, Porch, Brick Paver Patio, Storms/Screens | |
| Cul-De-Sac,Landscaped,Pond(s),Water View,Wooded | |
| 110 X 220 | |
| — | |
| Full | |
| Vaulted/Cathedral Ceilings, Skylight(s), Hardwood Floors, First Floor Bedroom, First Floor Laundry, First Floor Full Bath | |
| Range, Microwave, Dishwasher, Refrigerator, Washer, Dryer, Disposal, Stainless Steel Appliance(s) | |
| Not in DB | |
| Street Lights, Street Paved | |
| — | |
| — | |
| Attached Fireplace Doors/Screen, Gas Log, Gas Starter, Heatilator |
Tax History
| Year | Property Taxes |
|---|---|
| 2016 | $10,486 |
| 2020 | $10,835 |
Contact Agent
Nearby Similar Homes
Nearby Sold Comparables
Contact Agent
Listing Provided By
Ratliff Realty LLC





