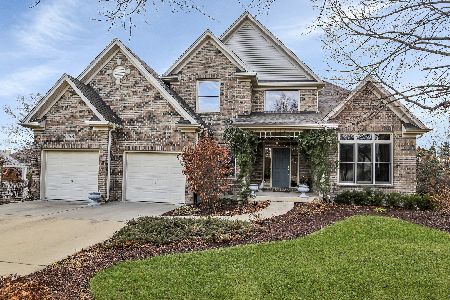752 Waterside Drive, South Elgin, Illinois 60177
$627,000
|
Sold
|
|
| Status: | Closed |
| Sqft: | 3,800 |
| Cost/Sqft: | $163 |
| Beds: | 4 |
| Baths: | 5 |
| Year Built: | 2000 |
| Property Taxes: | $14,531 |
| Days On Market: | 1674 |
| Lot Size: | 0,37 |
Description
Previous buyer's home sale fell apart - their loss is your gain! This Sterling-built home on a quiet cul-de-sac is 5300 square feet of luxury living. The fenced backyard is a professionally designed and landscaped oasis that is the perfect place for family and friends to gather around the fireplace, under the pergola or on the upper covered deck. The gourmet kitchen has solid cherry cabinets, butlers pantry, granite countertops and stainless steel appliances. Private office on main level with extensive millwork and French doors. The master suite has a dream master bathroom clad in crema marble and enormous walk-in closet with custom organizers. Laundry room is on second level with custom folding area and cabinetry. The walkout basement has high-end finishes, a full bath, rec room, second office and a wet bar with brass rails. Dual-zone HVAC and windows are updated and upgraded! Enjoy all that Thornwood has to offer with a POOL, clubhouse, and miles of bike trails. Enjoy basketball, volleyball or tennis on one of the many courts. Walk to Corron Elementary.
Property Specifics
| Single Family | |
| — | |
| — | |
| 2000 | |
| Full,Walkout | |
| — | |
| No | |
| 0.37 |
| Kane | |
| Thornwood | |
| 130 / Quarterly | |
| Insurance,Clubhouse,Pool | |
| Public | |
| Public Sewer | |
| 11173606 | |
| 0905331018 |
Nearby Schools
| NAME: | DISTRICT: | DISTANCE: | |
|---|---|---|---|
|
Grade School
Corron Elementary School |
303 | — | |
|
Middle School
Wredling Middle School |
303 | Not in DB | |
|
High School
St Charles North High School |
303 | Not in DB | |
Property History
| DATE: | EVENT: | PRICE: | SOURCE: |
|---|---|---|---|
| 31 May, 2013 | Sold | $540,000 | MRED MLS |
| 22 Apr, 2013 | Under contract | $564,900 | MRED MLS |
| — | Last price change | $574,900 | MRED MLS |
| 28 Feb, 2013 | Listed for sale | $574,900 | MRED MLS |
| 7 Sep, 2019 | Under contract | $0 | MRED MLS |
| 29 Aug, 2019 | Listed for sale | $0 | MRED MLS |
| 31 Aug, 2021 | Sold | $627,000 | MRED MLS |
| 1 Aug, 2021 | Under contract | $619,500 | MRED MLS |
| 30 Jul, 2021 | Listed for sale | $619,500 | MRED MLS |
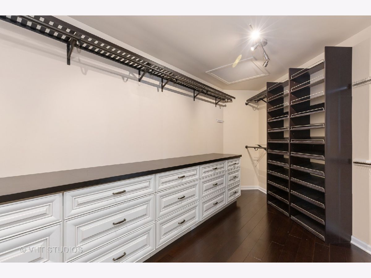
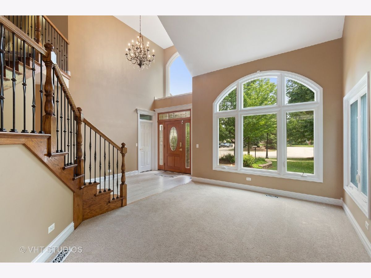
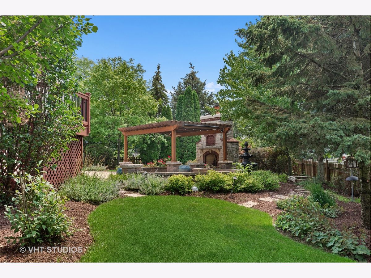
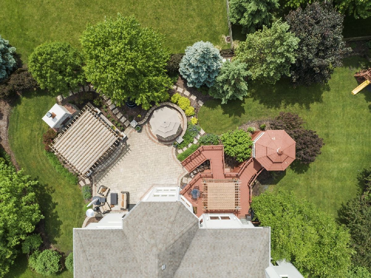
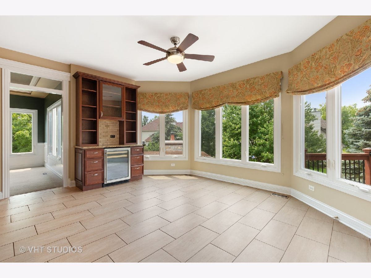
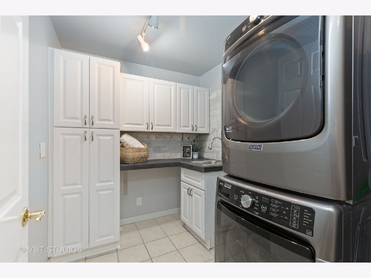
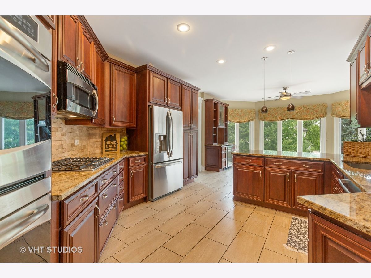
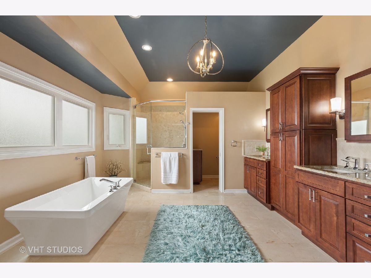
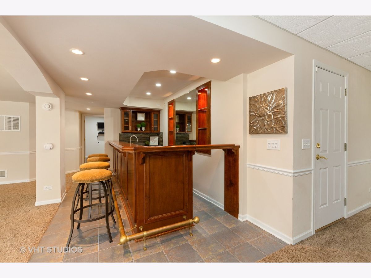
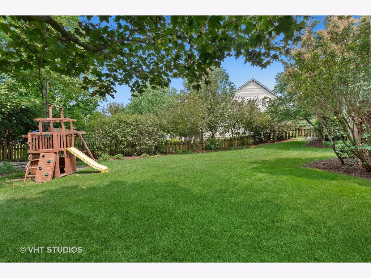
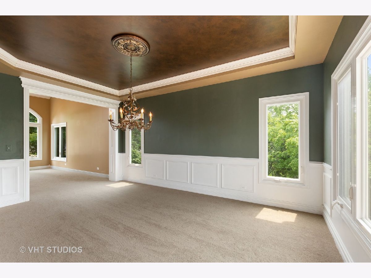
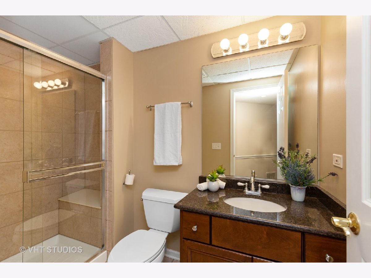
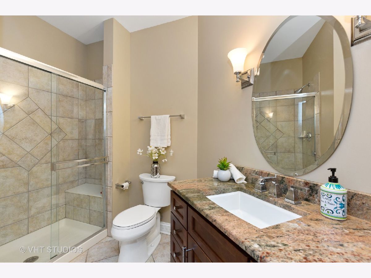
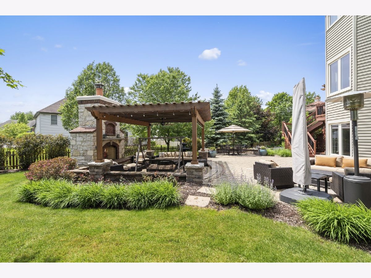
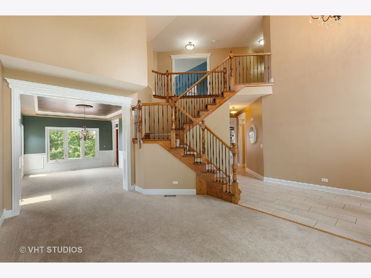
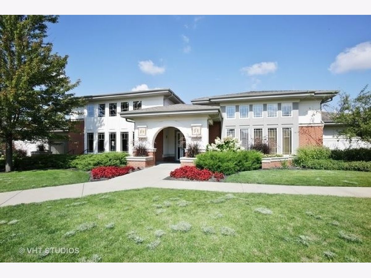
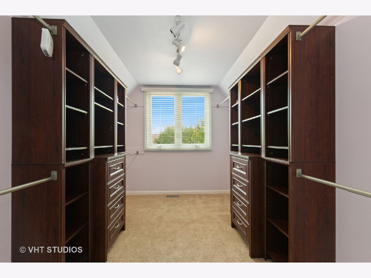
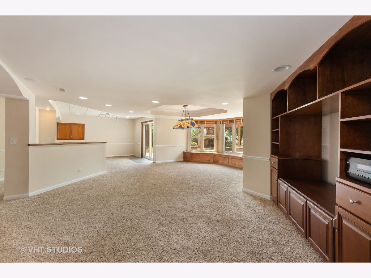
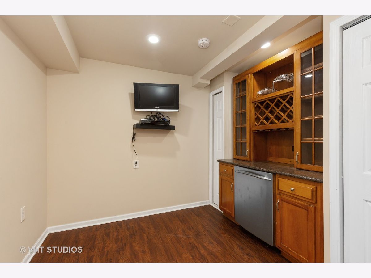
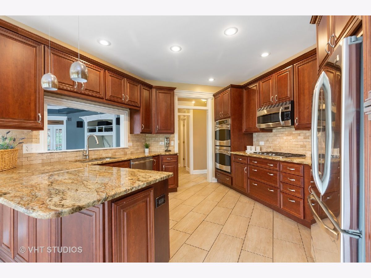
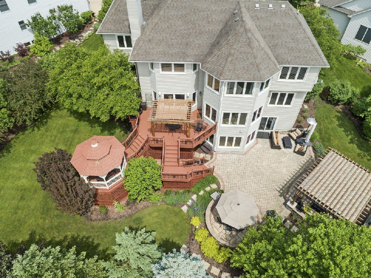
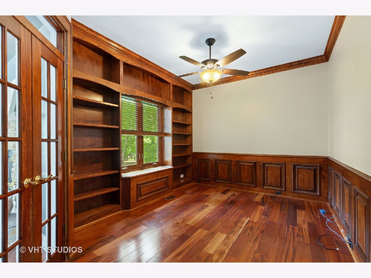
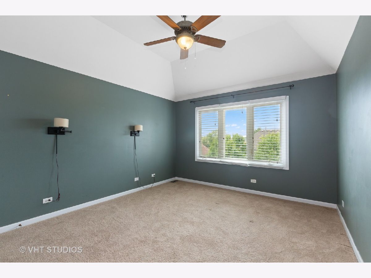
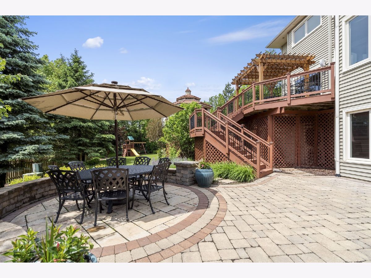
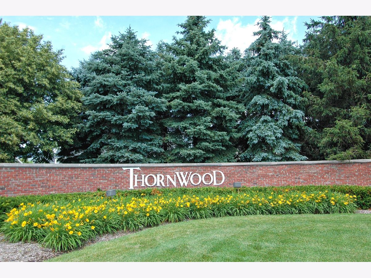
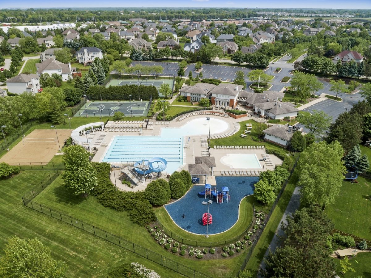
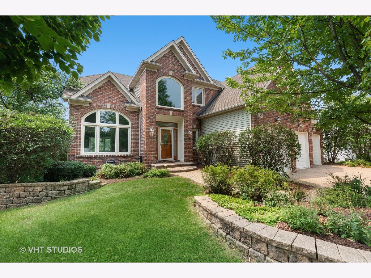
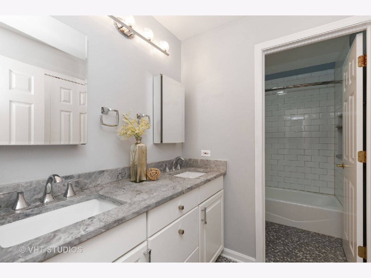
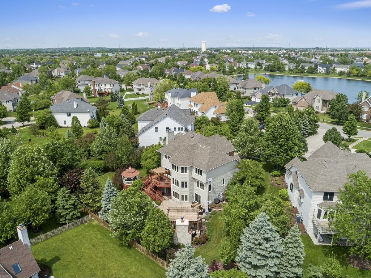
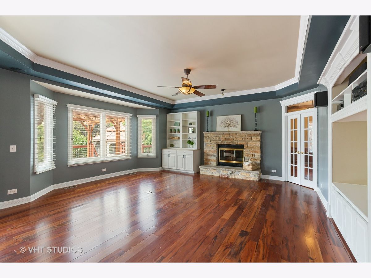
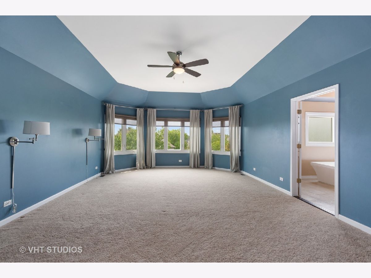
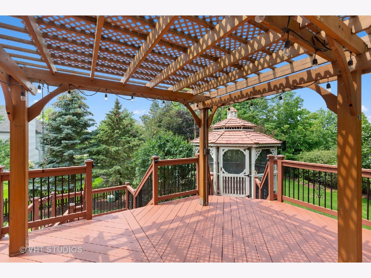
Room Specifics
Total Bedrooms: 4
Bedrooms Above Ground: 4
Bedrooms Below Ground: 0
Dimensions: —
Floor Type: Carpet
Dimensions: —
Floor Type: Carpet
Dimensions: —
Floor Type: Carpet
Full Bathrooms: 5
Bathroom Amenities: Separate Shower,Double Sink,Soaking Tub
Bathroom in Basement: 1
Rooms: Breakfast Room,Walk In Closet,Study,Game Room,Foyer,Recreation Room
Basement Description: Finished,Exterior Access
Other Specifics
| 3 | |
| Concrete Perimeter | |
| Brick | |
| Deck | |
| Cul-De-Sac,Fenced Yard,Landscaped | |
| 15975 | |
| — | |
| Full | |
| Vaulted/Cathedral Ceilings, Bar-Wet, Second Floor Laundry | |
| Double Oven, Microwave, Dishwasher, Refrigerator, Bar Fridge, Washer, Dryer, Disposal, Stainless Steel Appliance(s), Wine Refrigerator | |
| Not in DB | |
| — | |
| — | |
| — | |
| Gas Log |
Tax History
| Year | Property Taxes |
|---|---|
| 2013 | $12,779 |
| 2021 | $14,531 |
Contact Agent
Nearby Similar Homes
Nearby Sold Comparables
Contact Agent
Listing Provided By
@Properties







