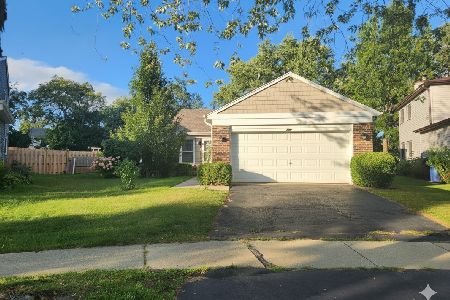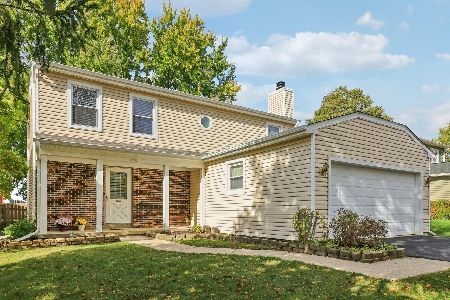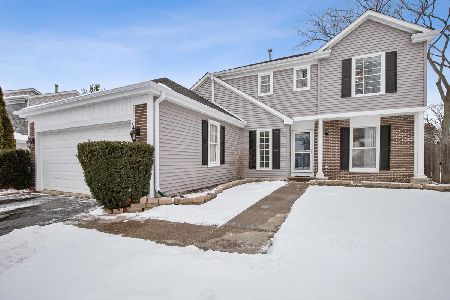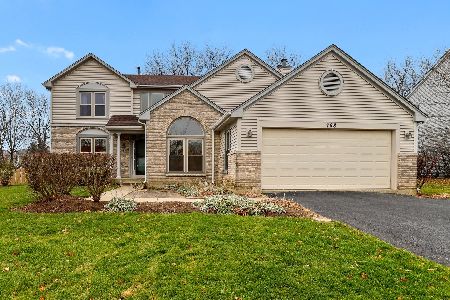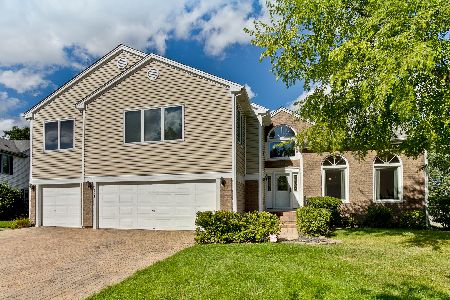752 Williams Way, Vernon Hills, Illinois 60061
$485,000
|
Sold
|
|
| Status: | Closed |
| Sqft: | 2,643 |
| Cost/Sqft: | $185 |
| Beds: | 4 |
| Baths: | 3 |
| Year Built: | 1992 |
| Property Taxes: | $11,889 |
| Days On Market: | 1534 |
| Lot Size: | 0,27 |
Description
Immaculate Vernon Hills home offering absolute luxury with a spacious layout, a prized location and almost $100,000 in updates and upgrades, this is an opportunity simply too good to miss! The lucky new owners of this home can simply move in and relax with not a single thing left to do. Gorgeous hardwood floors flow throughout and perfectly complement the towering ceilings, custom millwork and premium finishes. The living spaces are generous and inviting including the living room with a fireplace, a custom bar in the family room and direct access to the kitchen. Here, the eager cook will adore the custom backsplash, sweeping countertops and eating area. There's a white picket fence yard with a large patio for hosting guests along with a finished basement with a wine cellar and additional storage. All the bedrooms are comfortable and the bathrooms have been updated including the vaulted master suite with an opulent ensuite. This magnificent home is enveloped by professional landscaping and is only moments from parks, schools and shopping.
Property Specifics
| Single Family | |
| — | |
| Traditional | |
| 1992 | |
| Partial | |
| — | |
| No | |
| 0.27 |
| Lake | |
| Grosse Pointe Village | |
| 0 / Not Applicable | |
| None | |
| Public | |
| Public Sewer | |
| 11286494 | |
| 15081140190000 |
Nearby Schools
| NAME: | DISTRICT: | DISTANCE: | |
|---|---|---|---|
|
High School
Mundelein Cons High School |
120 | Not in DB | |
Property History
| DATE: | EVENT: | PRICE: | SOURCE: |
|---|---|---|---|
| 16 Jun, 2014 | Sold | $445,000 | MRED MLS |
| 25 Apr, 2014 | Under contract | $469,000 | MRED MLS |
| 27 Mar, 2014 | Listed for sale | $469,000 | MRED MLS |
| 29 Dec, 2021 | Sold | $485,000 | MRED MLS |
| 14 Dec, 2021 | Under contract | $488,800 | MRED MLS |
| 14 Dec, 2021 | Listed for sale | $488,800 | MRED MLS |
















Room Specifics
Total Bedrooms: 4
Bedrooms Above Ground: 4
Bedrooms Below Ground: 0
Dimensions: —
Floor Type: Carpet
Dimensions: —
Floor Type: Carpet
Dimensions: —
Floor Type: Carpet
Full Bathrooms: 3
Bathroom Amenities: Separate Shower,Double Sink,Soaking Tub
Bathroom in Basement: 0
Rooms: Eating Area,Recreation Room
Basement Description: Partially Finished,Crawl
Other Specifics
| 2 | |
| — | |
| Asphalt | |
| Patio | |
| Landscaped | |
| 70X93X80X153 | |
| Unfinished | |
| Full | |
| Vaulted/Cathedral Ceilings, Bar-Dry, Hardwood Floors, Wood Laminate Floors, First Floor Laundry | |
| Range, Microwave, Dishwasher, Refrigerator, Disposal | |
| Not in DB | |
| Park, Curbs, Sidewalks, Street Lights, Street Paved | |
| — | |
| — | |
| Gas Log, Gas Starter |
Tax History
| Year | Property Taxes |
|---|---|
| 2014 | $11,243 |
| 2021 | $11,889 |
Contact Agent
Nearby Similar Homes
Nearby Sold Comparables
Contact Agent
Listing Provided By
@properties

