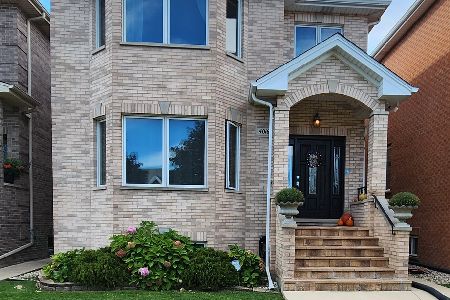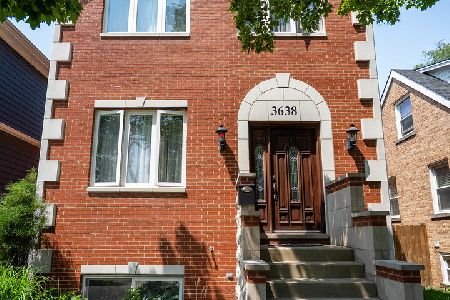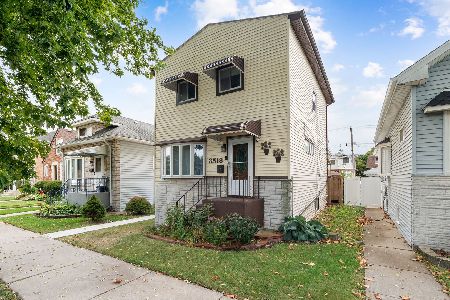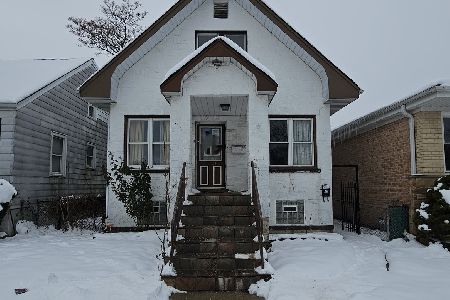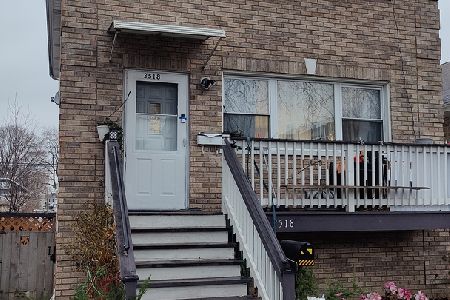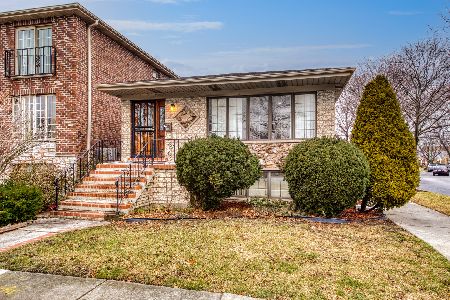7538 Forest Preserve Drive, Dunning, Chicago, Illinois 60634
$285,000
|
Sold
|
|
| Status: | Closed |
| Sqft: | 1,415 |
| Cost/Sqft: | $219 |
| Beds: | 3 |
| Baths: | 3 |
| Year Built: | 1990 |
| Property Taxes: | $4,925 |
| Days On Market: | 1946 |
| Lot Size: | 0,00 |
Description
Custom built corner brick ranch, built in 1990. 1400+ Sq.Feet on the main level. The main level features 3 bedrooms, 1-1/2 baths, a large living room, separate dining room & kitchen with dinette. Patio doors off the dinette lead to the deck & yard. The basement was used by the prior owner as an office space. It has good ceiling height, a separate electric panel & offers an additional 1100+ s.f. of living space with lots of natural light. It features a large L shaped rec room, 2 bedrooms, full bath, kitchen & dinette, a bonus/storage room & laundry/mechanical room.The roof is under 6 years old. The furnace is approximately 7 years old. There is a new privacy fence on the east side + a 2 car garage. Great shopping options on Harlem. Parks & forest preserves close by.
Property Specifics
| Single Family | |
| — | |
| Step Ranch | |
| 1990 | |
| Full | |
| — | |
| No | |
| — |
| Cook | |
| — | |
| — / Not Applicable | |
| None | |
| Lake Michigan | |
| Public Sewer | |
| 10858968 | |
| 12242000620000 |
Nearby Schools
| NAME: | DISTRICT: | DISTANCE: | |
|---|---|---|---|
|
Grade School
Dever Elementary School |
299 | — | |
|
High School
Steinmetz Academic Centre Senior |
299 | Not in DB | |
Property History
| DATE: | EVENT: | PRICE: | SOURCE: |
|---|---|---|---|
| 29 Oct, 2020 | Sold | $285,000 | MRED MLS |
| 28 Sep, 2020 | Under contract | $310,000 | MRED MLS |
| 21 Sep, 2020 | Listed for sale | $310,000 | MRED MLS |
| 15 Feb, 2022 | Sold | $393,000 | MRED MLS |
| 18 Jan, 2022 | Under contract | $399,900 | MRED MLS |
| 6 Jan, 2022 | Listed for sale | $399,900 | MRED MLS |
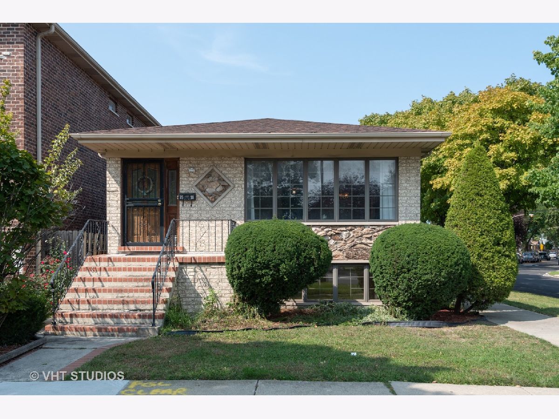
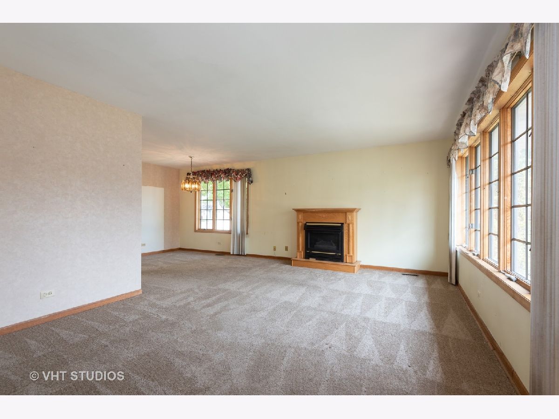
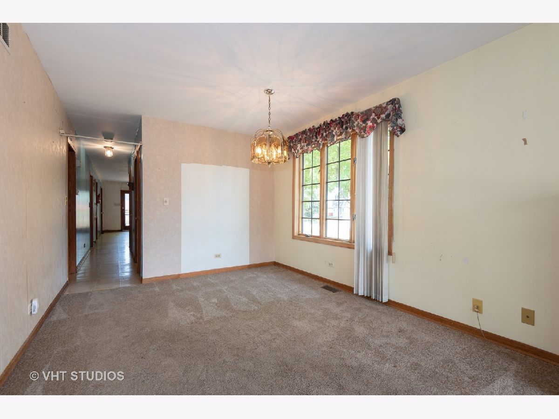
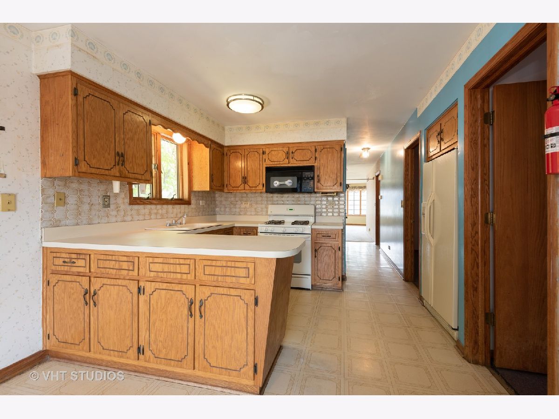
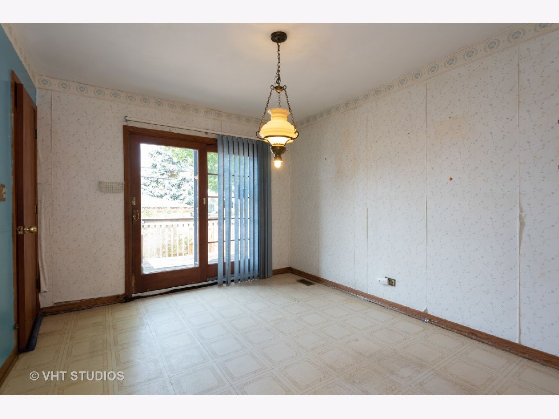
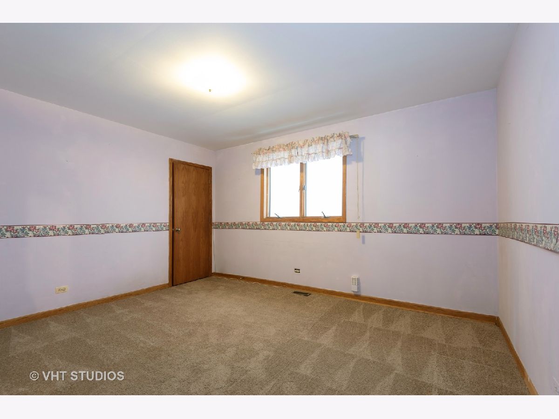
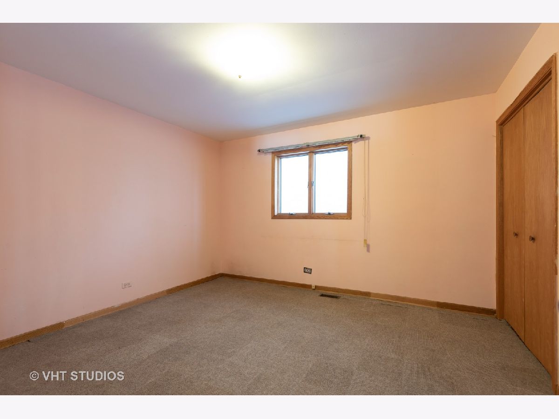
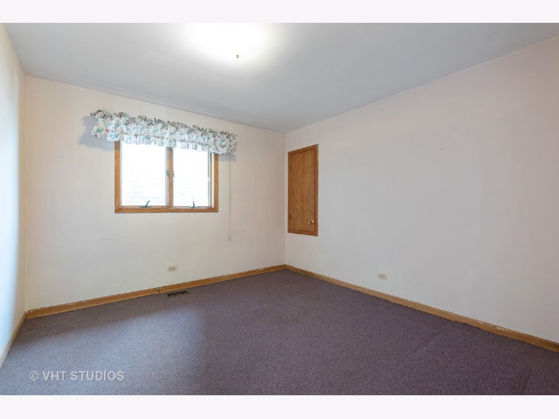
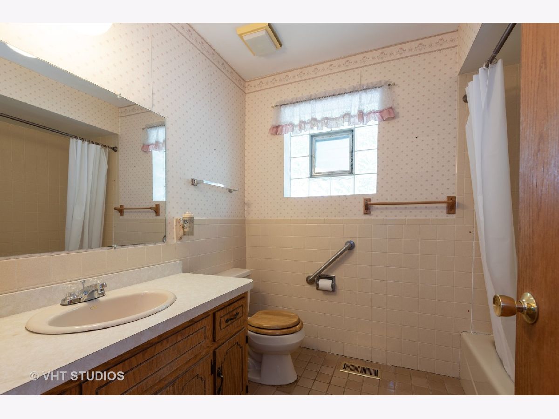
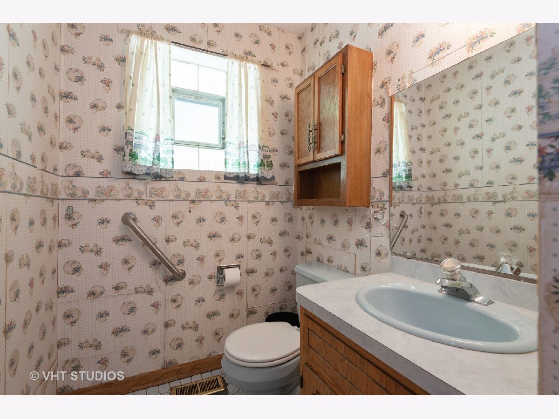
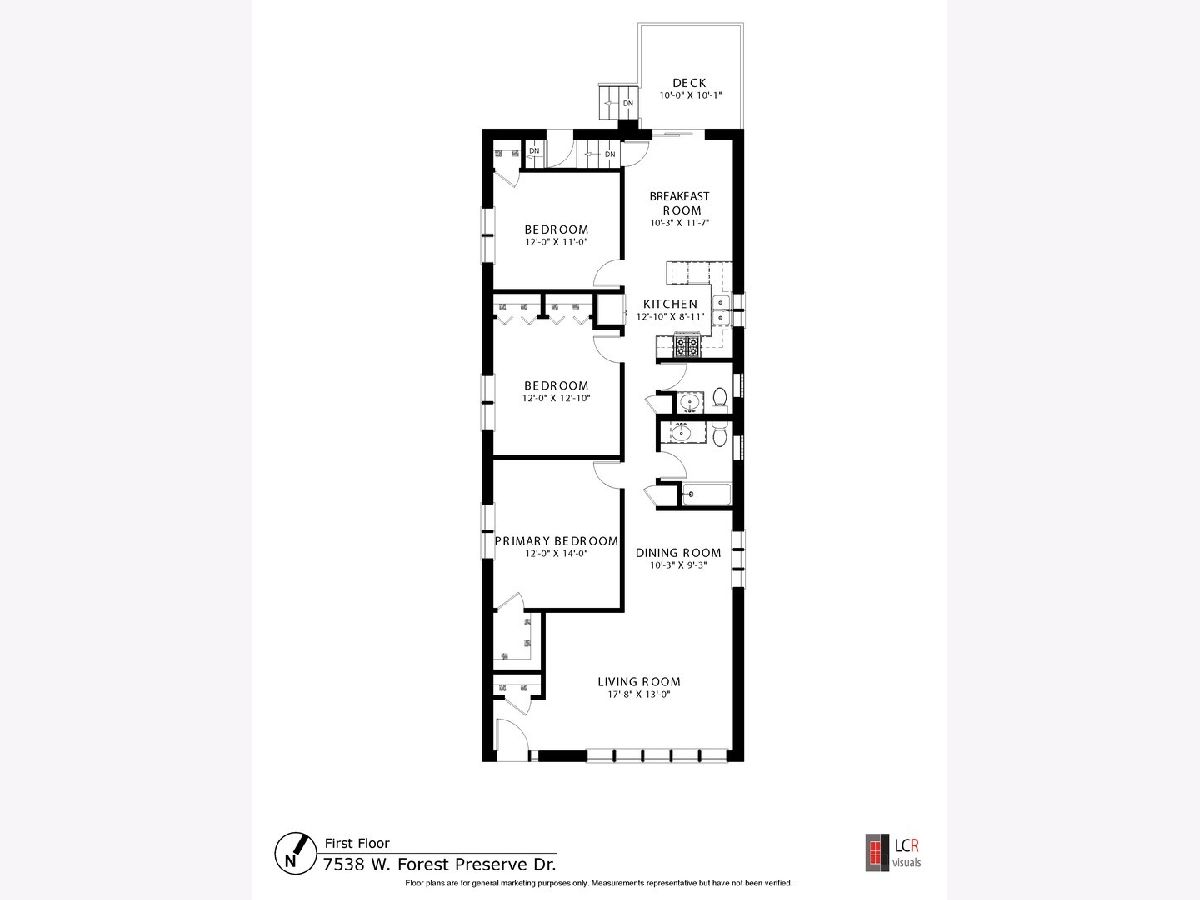
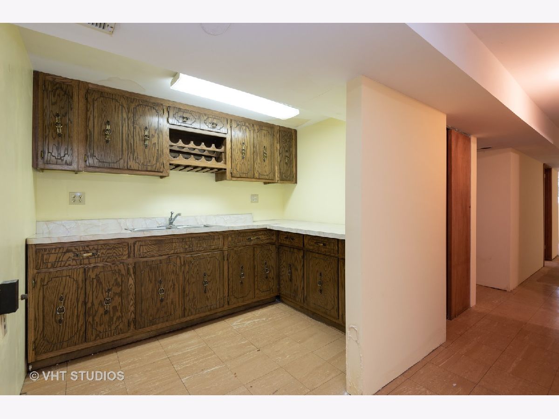
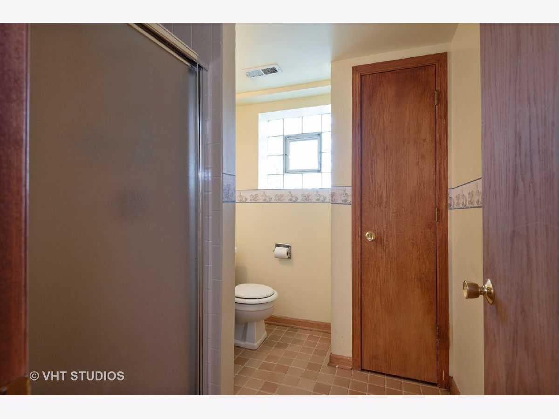
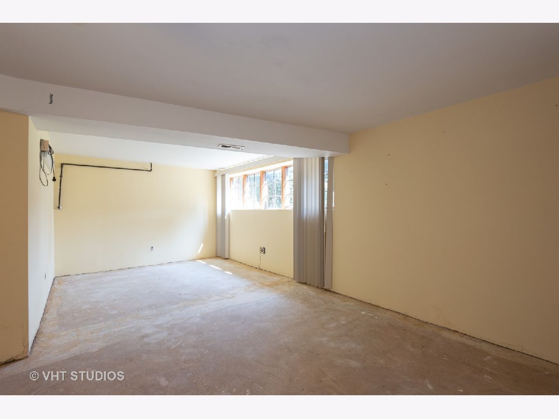
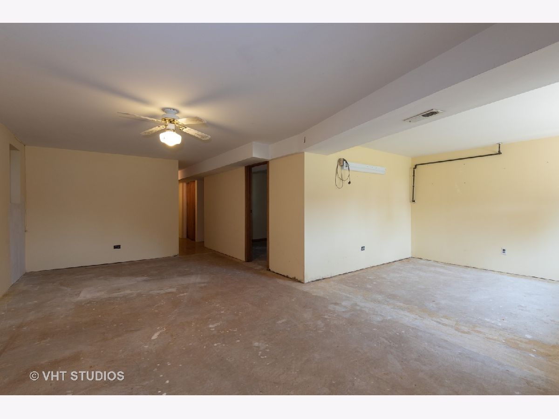
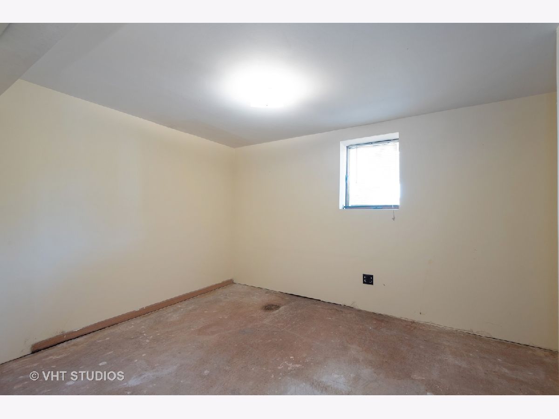
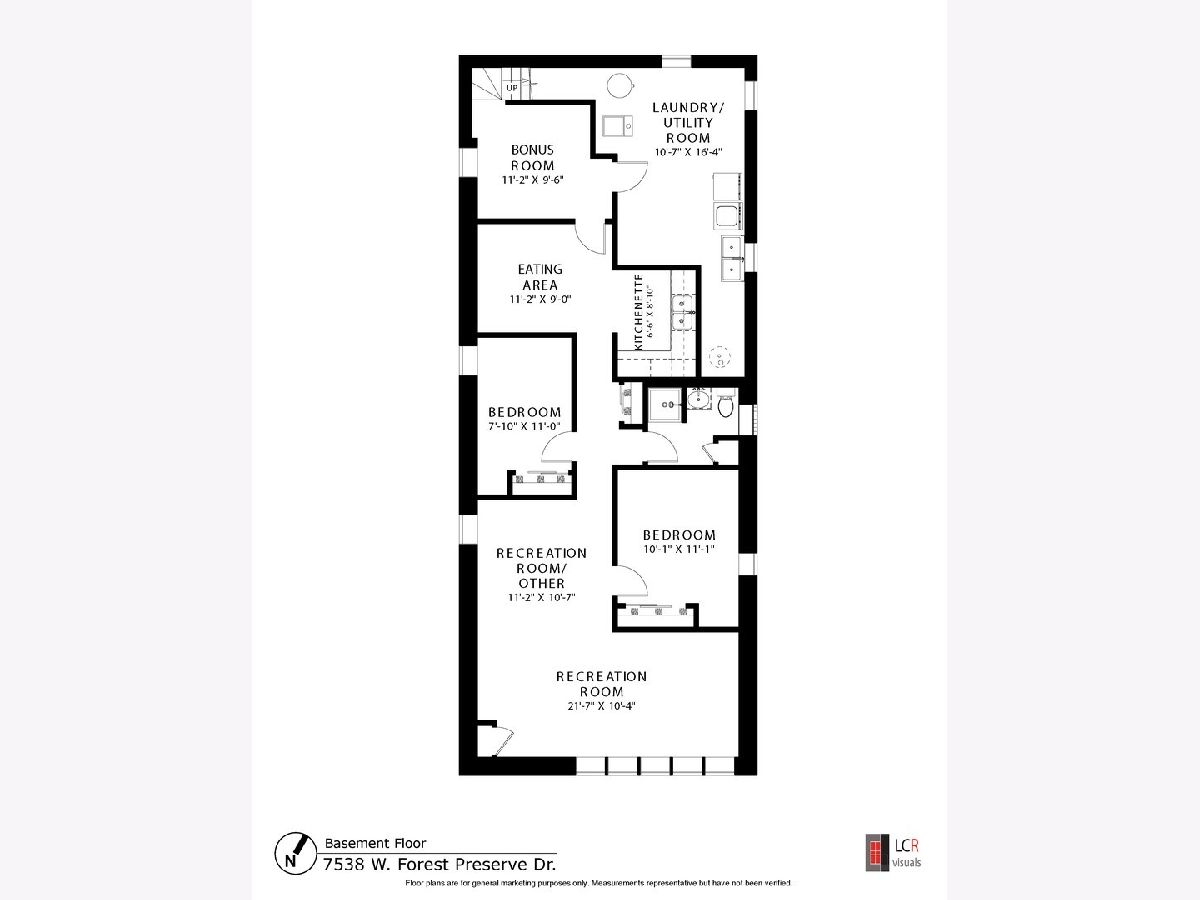
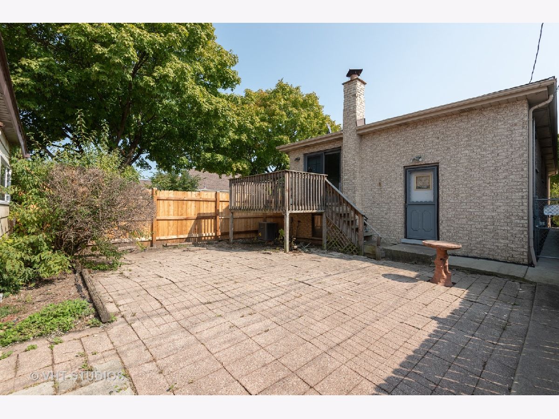
Room Specifics
Total Bedrooms: 5
Bedrooms Above Ground: 3
Bedrooms Below Ground: 2
Dimensions: —
Floor Type: Carpet
Dimensions: —
Floor Type: Carpet
Dimensions: —
Floor Type: —
Dimensions: —
Floor Type: —
Full Bathrooms: 3
Bathroom Amenities: —
Bathroom in Basement: 1
Rooms: Recreation Room,Kitchen,Bedroom 5,Eating Area,Breakfast Room,Bonus Room,Deck,Other Room
Basement Description: Finished
Other Specifics
| 2 | |
| Concrete Perimeter | |
| — | |
| Deck, Storms/Screens | |
| Corner Lot | |
| 30 X 125 | |
| — | |
| None | |
| In-Law Arrangement | |
| Range, Dishwasher, Refrigerator, Washer, Dryer | |
| Not in DB | |
| — | |
| — | |
| — | |
| Ventless |
Tax History
| Year | Property Taxes |
|---|---|
| 2020 | $4,925 |
| 2022 | $4,908 |
Contact Agent
Nearby Similar Homes
Nearby Sold Comparables
Contact Agent
Listing Provided By
Baird & Warner


