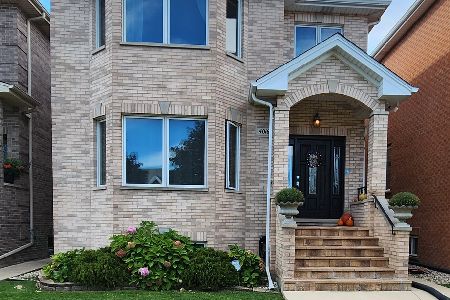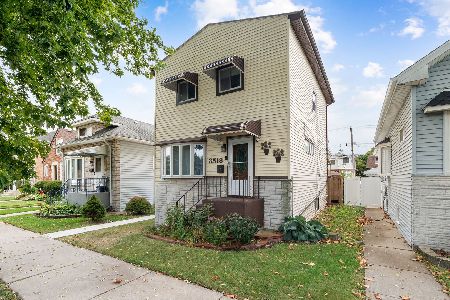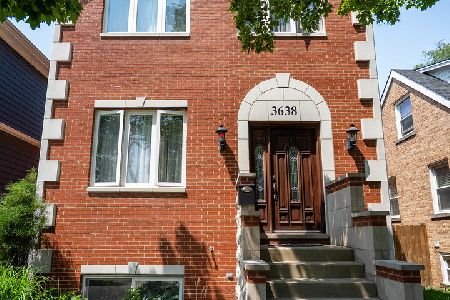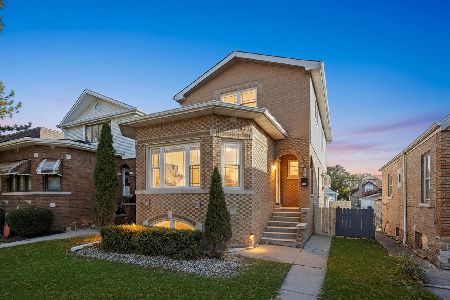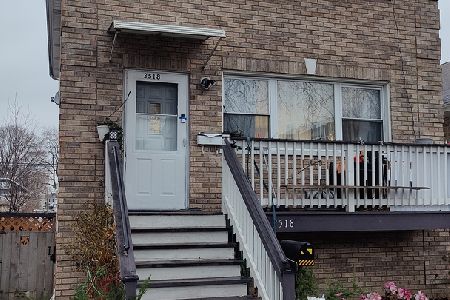7548 Forest Preserve Avenue, Dunning, Chicago, Illinois 60634
$483,000
|
Sold
|
|
| Status: | Closed |
| Sqft: | 2,700 |
| Cost/Sqft: | $185 |
| Beds: | 4 |
| Baths: | 3 |
| Year Built: | 1999 |
| Property Taxes: | $6,482 |
| Days On Market: | 2781 |
| Lot Size: | 0,09 |
Description
COMPLETELY RENOVATION WITH Extreme detail went into every square inch of this beautiful contemporary 2700sqft, Newer constructed home. 4 BEDROOM, 3 Bathroom, all brick, fully customized SMART home. One unlike any other you've seen before. Whole house can be controlled by your mobile device. (Schlage Locks,Lutron Light system,Chamberlain Garage opener, Ring Doorbell Cameras, 2-Way Entry Audio, Bluetooth Speakers ,Ecobee3 Thermostat). Solid wood crown , Trims, Baseboards and Dark Hardwood floors run throughout. Chef's Kitchen with top of the line Bosch Appliances with a Gallery Professional Series 38cu.ft SS refrigerator and freezer. Quartz countertops , large center island , farmer sink with Commercial style faucet and beautiful White and Grey Cabinets. Dramatic vaulted ceilings with skylights in living room kitchen and dining room. Gorgeous huge family room with fireplace and walk out sliding patio doors. PLEASE READ ADDITIONAL REMARKS
Property Specifics
| Single Family | |
| — | |
| Tri-Level | |
| 1999 | |
| Partial | |
| — | |
| No | |
| 0.09 |
| Cook | |
| — | |
| 0 / Not Applicable | |
| None | |
| Lake Michigan | |
| Sewer-Storm | |
| 09980618 | |
| 12242000590000 |
Property History
| DATE: | EVENT: | PRICE: | SOURCE: |
|---|---|---|---|
| 7 Jul, 2016 | Sold | $350,000 | MRED MLS |
| 2 Jun, 2016 | Under contract | $389,900 | MRED MLS |
| 4 May, 2016 | Listed for sale | $389,900 | MRED MLS |
| 13 Sep, 2018 | Sold | $483,000 | MRED MLS |
| 2 Aug, 2018 | Under contract | $499,500 | MRED MLS |
| — | Last price change | $499,900 | MRED MLS |
| 9 Jun, 2018 | Listed for sale | $499,900 | MRED MLS |
Room Specifics
Total Bedrooms: 4
Bedrooms Above Ground: 4
Bedrooms Below Ground: 0
Dimensions: —
Floor Type: Hardwood
Dimensions: —
Floor Type: Hardwood
Dimensions: —
Floor Type: Ceramic Tile
Full Bathrooms: 3
Bathroom Amenities: Whirlpool,Separate Shower,Double Sink,Full Body Spray Shower,Soaking Tub
Bathroom in Basement: 1
Rooms: Foyer
Basement Description: Finished,Sub-Basement
Other Specifics
| 2 | |
| Concrete Perimeter | |
| — | |
| Patio | |
| Fenced Yard | |
| 3750 SQFT | |
| — | |
| Full | |
| Vaulted/Cathedral Ceilings, Skylight(s) | |
| Range, Microwave, Dishwasher, High End Refrigerator, Freezer, Washer, Dryer, Stainless Steel Appliance(s), Built-In Oven | |
| Not in DB | |
| Sidewalks, Street Lights, Street Paved | |
| — | |
| — | |
| Gas Log |
Tax History
| Year | Property Taxes |
|---|---|
| 2016 | $6,074 |
| 2018 | $6,482 |
Contact Agent
Nearby Similar Homes
Nearby Sold Comparables
Contact Agent
Listing Provided By
A.S. Foukas, REALTORS


