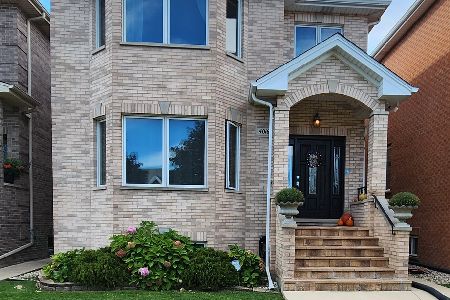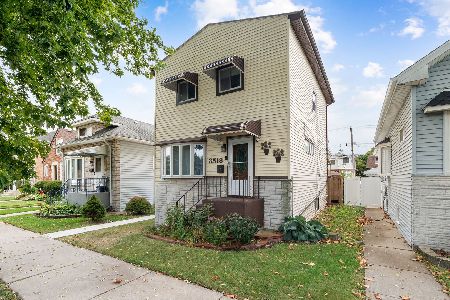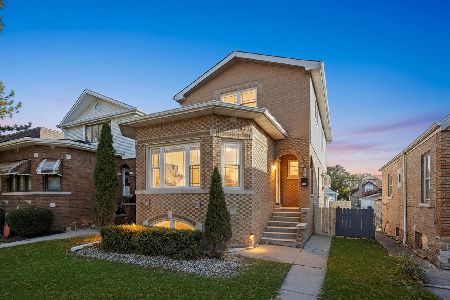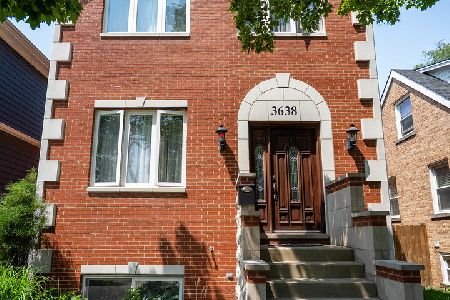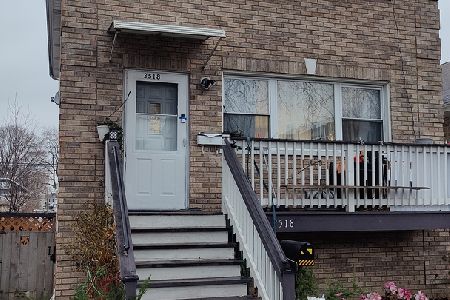7550 Forest Preserve Avenue, Dunning, Chicago, Illinois 60634
$427,000
|
Sold
|
|
| Status: | Closed |
| Sqft: | 0 |
| Cost/Sqft: | — |
| Beds: | 3 |
| Baths: | 3 |
| Year Built: | 2001 |
| Property Taxes: | $6,538 |
| Days On Market: | 2478 |
| Lot Size: | 0,09 |
Description
Newly renovated 4 bedroom, 3 bathroom home has been beautifully designed with an open living concept. The kitchen has two toned cabinets with quartz counter tops and center island; new stainless steel kitchen appliances: Refrigerator, Stove, and Dishwasher. Cathedral vaulted ceilings w/ kitchen skylights. Master bedroom has a master bathroom with Jacuzzi and separate shower. Private bathroom has bath tub w/ jets and new tile work. Family room has fireplace with sliding doors leading to spacious fenced backyard. Improvements: a new hot water tank which was installed in 2017
Property Specifics
| Single Family | |
| — | |
| — | |
| 2001 | |
| Full | |
| — | |
| No | |
| 0.09 |
| Cook | |
| — | |
| 0 / Not Applicable | |
| None | |
| Lake Michigan | |
| Public Sewer | |
| 10335450 | |
| 12242000580000 |
Property History
| DATE: | EVENT: | PRICE: | SOURCE: |
|---|---|---|---|
| 10 Jun, 2019 | Sold | $427,000 | MRED MLS |
| 26 Apr, 2019 | Under contract | $429,000 | MRED MLS |
| 8 Apr, 2019 | Listed for sale | $429,000 | MRED MLS |
Room Specifics
Total Bedrooms: 4
Bedrooms Above Ground: 3
Bedrooms Below Ground: 1
Dimensions: —
Floor Type: Wood Laminate
Dimensions: —
Floor Type: Wood Laminate
Dimensions: —
Floor Type: Wood Laminate
Full Bathrooms: 3
Bathroom Amenities: —
Bathroom in Basement: 0
Rooms: Foyer
Basement Description: Sub-Basement
Other Specifics
| 2 | |
| — | |
| — | |
| — | |
| — | |
| 30X125 | |
| — | |
| Full | |
| Vaulted/Cathedral Ceilings, Skylight(s), Hardwood Floors, Wood Laminate Floors | |
| Range, Dishwasher, Refrigerator, Stainless Steel Appliance(s) | |
| Not in DB | |
| — | |
| — | |
| — | |
| Gas Log |
Tax History
| Year | Property Taxes |
|---|---|
| 2019 | $6,538 |
Contact Agent
Nearby Similar Homes
Nearby Sold Comparables
Contact Agent
Listing Provided By
Dream Town Realty


