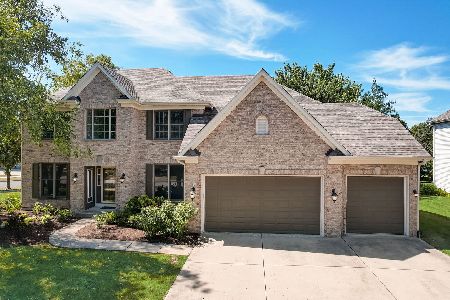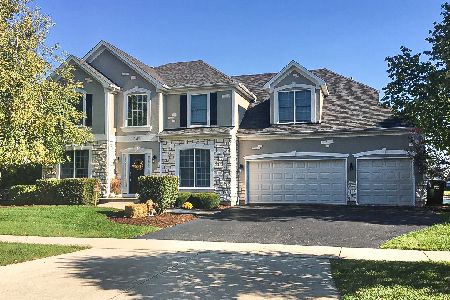771 Waterside Drive, South Elgin, Illinois 60177
$405,200
|
Sold
|
|
| Status: | Closed |
| Sqft: | 3,519 |
| Cost/Sqft: | $128 |
| Beds: | 4 |
| Baths: | 4 |
| Year Built: | 2000 |
| Property Taxes: | $11,189 |
| Days On Market: | 5861 |
| Lot Size: | 0,23 |
Description
House overlooks lake. Walking paths around lake lead to clubhouse, pool, and tennis courts. Two story foyer flows into the great room. U-shaped staircase leads to views of living room and family room. Children's area features computer loft overlooking family room. Jack & Jill bath between bedrooms 3 &4. Guest bath close to 2nd bedroom. House looks like new! Immediate occupancy
Property Specifics
| Single Family | |
| — | |
| Colonial | |
| 2000 | |
| Full | |
| MADLISON | |
| No | |
| 0.23 |
| Kane | |
| Thornwood | |
| 112 / Quarterly | |
| Clubhouse,Exercise Facilities,Pool | |
| Private | |
| Public Sewer | |
| 07441204 | |
| 0905406012 |
Nearby Schools
| NAME: | DISTRICT: | DISTANCE: | |
|---|---|---|---|
|
Grade School
Ferson Creek Elementary School |
303 | — | |
|
Middle School
Haines Middle School |
303 | Not in DB | |
|
High School
St Charles North High School |
303 | Not in DB | |
Property History
| DATE: | EVENT: | PRICE: | SOURCE: |
|---|---|---|---|
| 7 May, 2010 | Sold | $405,200 | MRED MLS |
| 18 Mar, 2010 | Under contract | $450,000 | MRED MLS |
| 12 Feb, 2010 | Listed for sale | $450,000 | MRED MLS |
Room Specifics
Total Bedrooms: 4
Bedrooms Above Ground: 4
Bedrooms Below Ground: 0
Dimensions: —
Floor Type: Carpet
Dimensions: —
Floor Type: Carpet
Dimensions: —
Floor Type: Carpet
Full Bathrooms: 4
Bathroom Amenities: Whirlpool,Separate Shower
Bathroom in Basement: 0
Rooms: Breakfast Room,Den,Great Room,Office,Utility Room-1st Floor
Basement Description: —
Other Specifics
| 3 | |
| Concrete Perimeter | |
| Concrete | |
| — | |
| Pond(s),Water View | |
| 79X125X82X125 | |
| — | |
| Full | |
| — | |
| Double Oven, Microwave, Dishwasher, Refrigerator, Washer, Dryer, Disposal | |
| Not in DB | |
| Clubhouse, Pool, Tennis Courts, Sidewalks, Street Lights, Street Paved | |
| — | |
| — | |
| Wood Burning, Gas Starter |
Tax History
| Year | Property Taxes |
|---|---|
| 2010 | $11,189 |
Contact Agent
Nearby Similar Homes
Nearby Sold Comparables
Contact Agent
Listing Provided By
Coldwell Banker The Real Estate Group









