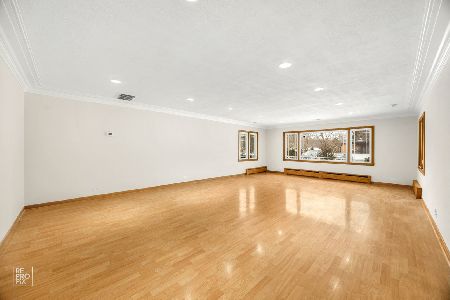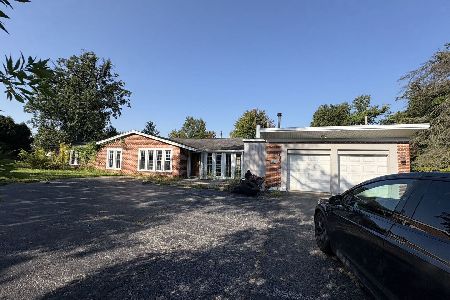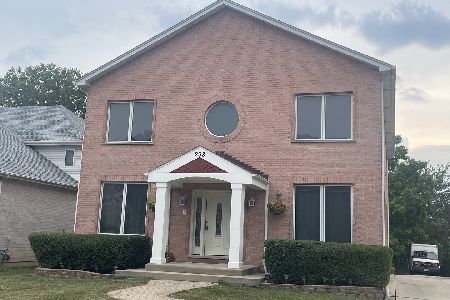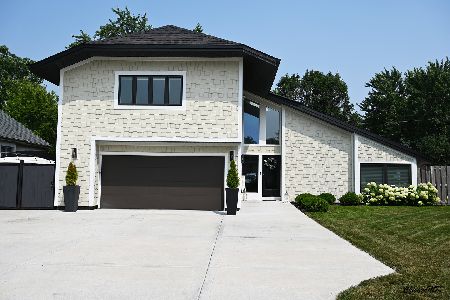760 Woodland Avenue, Addison, Illinois 60101
$765,000
|
Sold
|
|
| Status: | Closed |
| Sqft: | 3,011 |
| Cost/Sqft: | $249 |
| Beds: | 4 |
| Baths: | 4 |
| Year Built: | 1998 |
| Property Taxes: | $12,978 |
| Days On Market: | 137 |
| Lot Size: | 0,25 |
Description
This beautiful all-brick custom home offers 5 bedrooms, 4 full baths, a home office, a 3-car garage, and a finished basement-all set on a private quarter-acre lot along a quiet street of other custom homes. Step inside to a light-filled, dramatic two-story foyer featuring a chandelier and beautiful picture window. The elegant formal living and dining rooms showcase tray ceilings and crown molding, while the wonderful eat-in kitchen includes a pantry, workstation, and sliding doors to the patio. Gorgeous hardwood floors and detailed millwork flow throughout these spaces. Designed for today's lifestyle, the kitchen opens seamlessly to the two-story family room with a vaulted ceiling and full-brick fireplace-the perfect gathering space. A mudroom with ample storage and laundry area, a private home office, and a full bath complete the main level. Upstairs, the primary suite is a true retreat with a walk-in closet, large sitting room, and a spa-like bath featuring a Whirlpool tub. Three additional bedrooms are generously sized and share a full bath with a double vanity and skylight, offering comfort and space for family or guests. The finished basement has it all! It's the perfect place for entertaining and relaxing, with a large recreation room ideal for a pool or foosball table, plus a stylish bar. A bright and spacious bedroom with a walk-in closet, a full bath, and large storage closets complete the lower level. A second staircase leads directly to the garage. Enjoy barbecues and gatherings in the private backyard surrounded by mature trees. Conveniently located near the Metra, interstate, and O'Hare Airport-just 20 miles west of downtown Chicago-in the nationally ranked DuPage High School District 88. Recent improvements include A/C (2023), a 75-gallon hot water heater (2025), an ejector pump (2025), a 220-volt outlet for EV charging (2025), and more! A detailed list of improvements can be provided. Solidly built homes like this don't come along very often! Call today to schedule your private showing! Welcome home!
Property Specifics
| Single Family | |
| — | |
| — | |
| 1998 | |
| — | |
| Custom | |
| No | |
| 0.25 |
| — | |
| — | |
| — / Not Applicable | |
| — | |
| — | |
| — | |
| 12480017 | |
| 0322311008 |
Nearby Schools
| NAME: | DISTRICT: | DISTANCE: | |
|---|---|---|---|
|
Grade School
Fullerton Elementary School |
4 | — | |
|
Middle School
Indian Trail Junior High School |
4 | Not in DB | |
|
High School
Addison Trail High School |
88 | Not in DB | |
Property History
| DATE: | EVENT: | PRICE: | SOURCE: |
|---|---|---|---|
| 7 Nov, 2025 | Sold | $765,000 | MRED MLS |
| 20 Oct, 2025 | Under contract | $749,000 | MRED MLS |
| 15 Oct, 2025 | Listed for sale | $749,000 | MRED MLS |
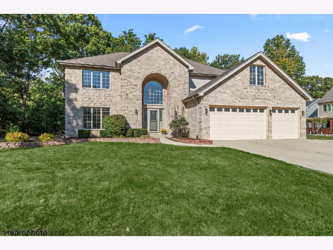
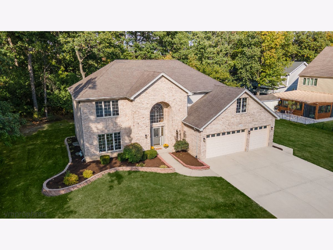
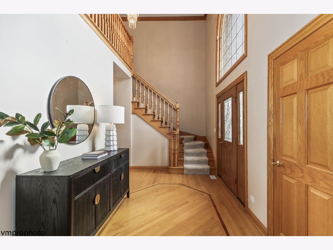
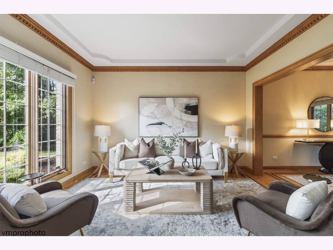
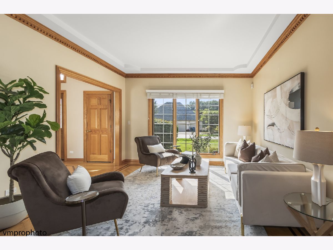
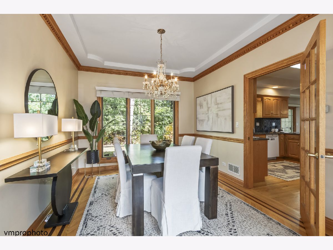
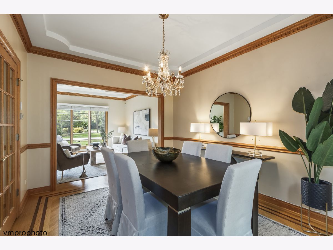
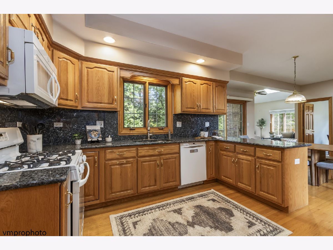
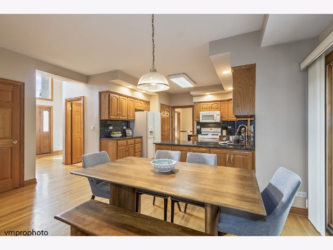
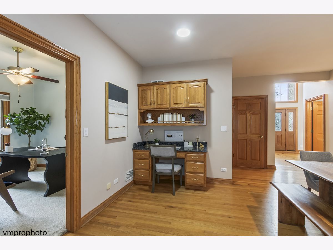
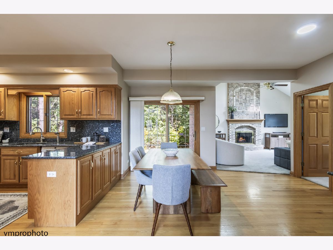
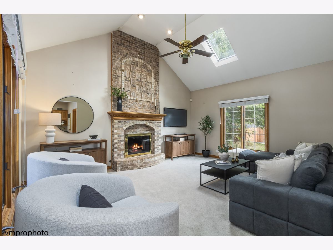
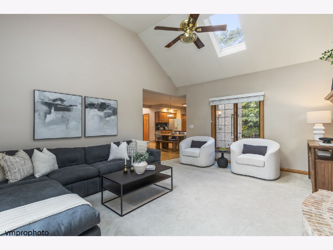
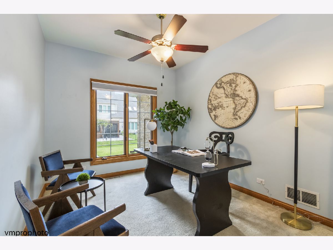
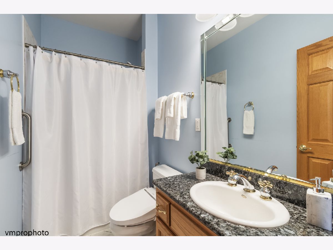
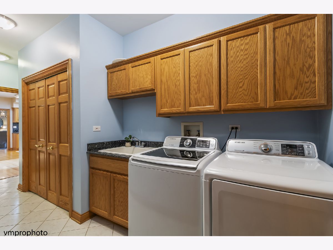
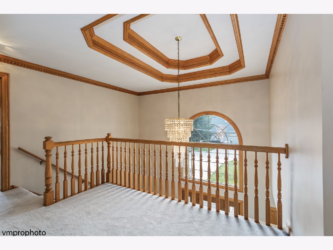
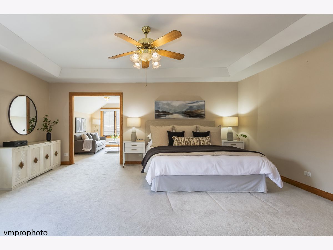
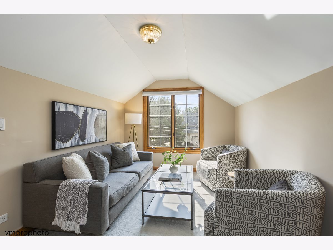
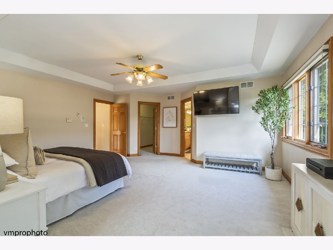
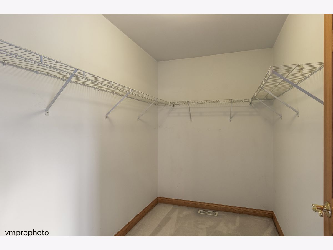
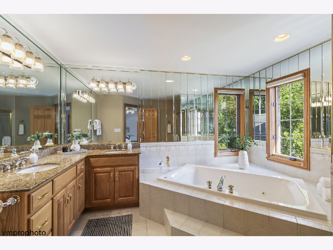
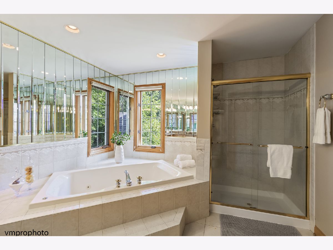
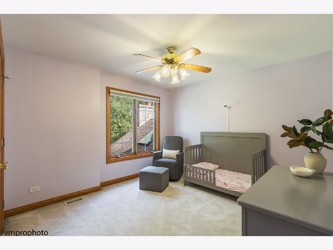
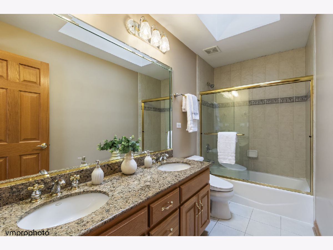
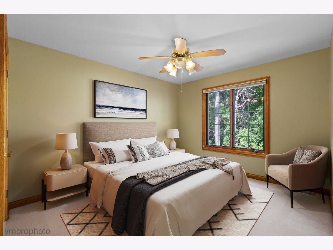
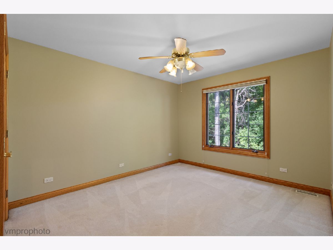
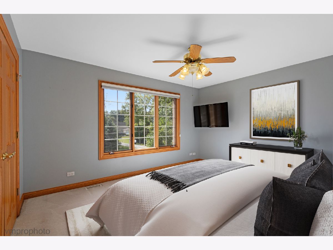
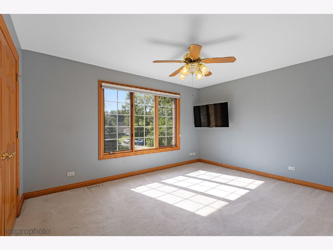
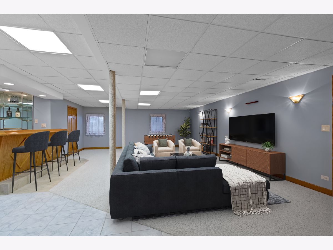
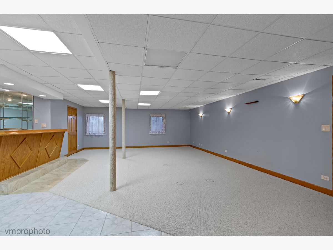
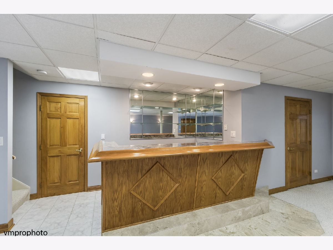
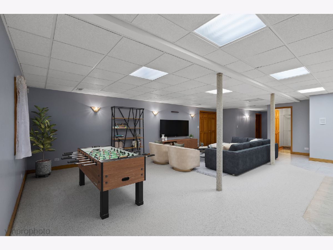
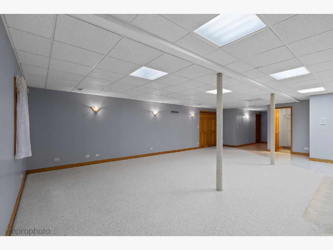
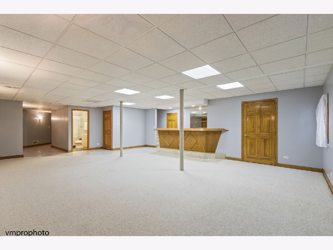
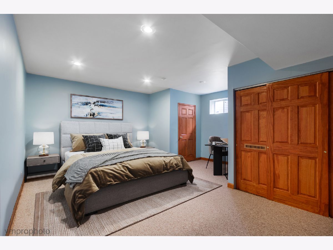
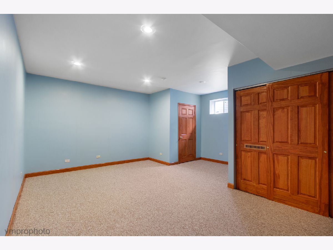
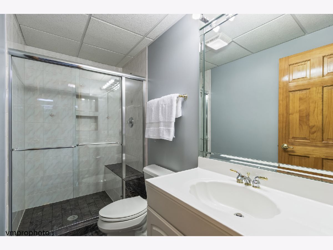
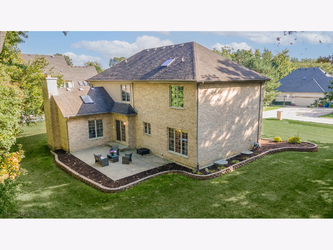
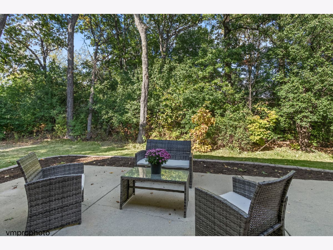
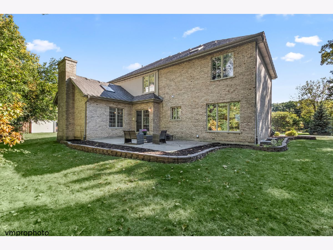
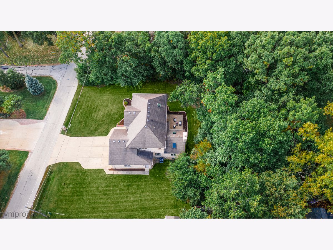
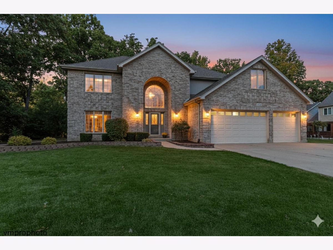
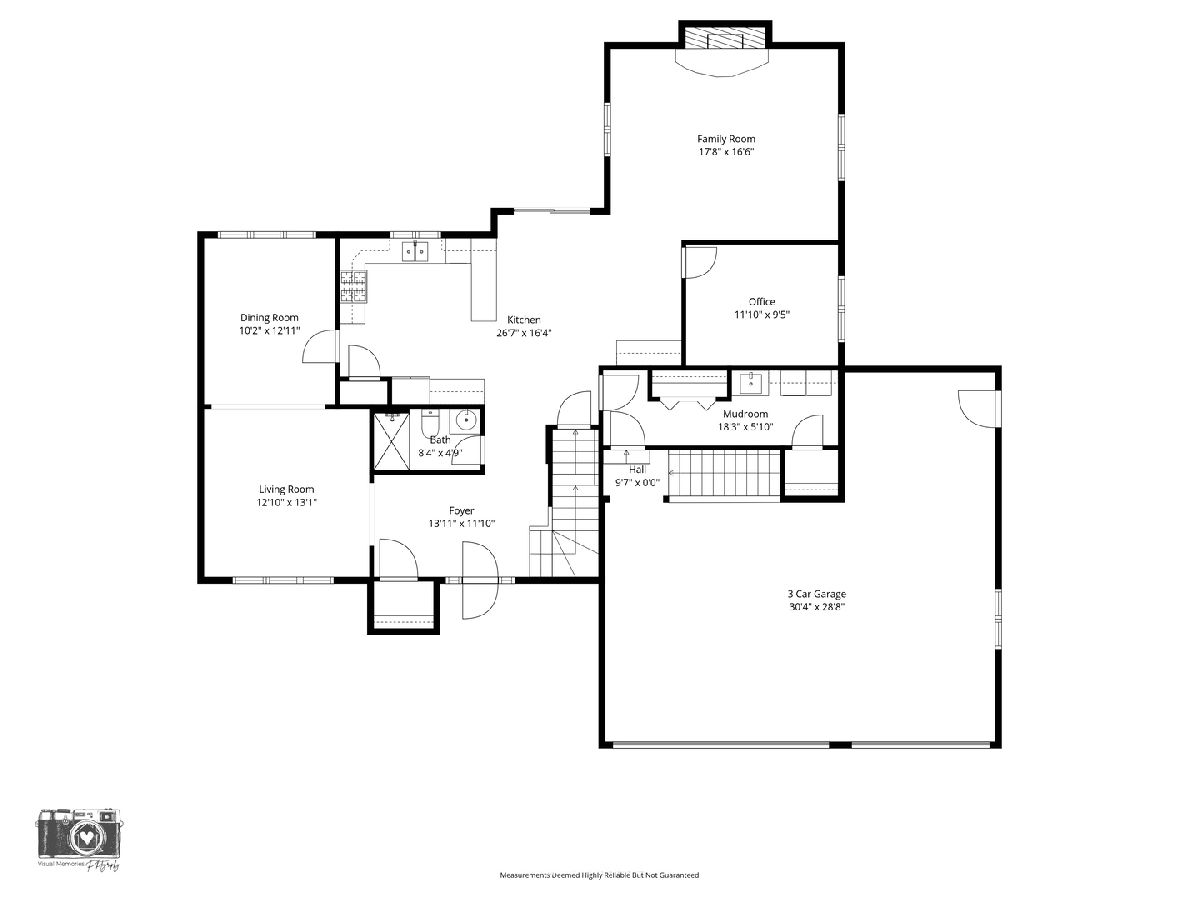
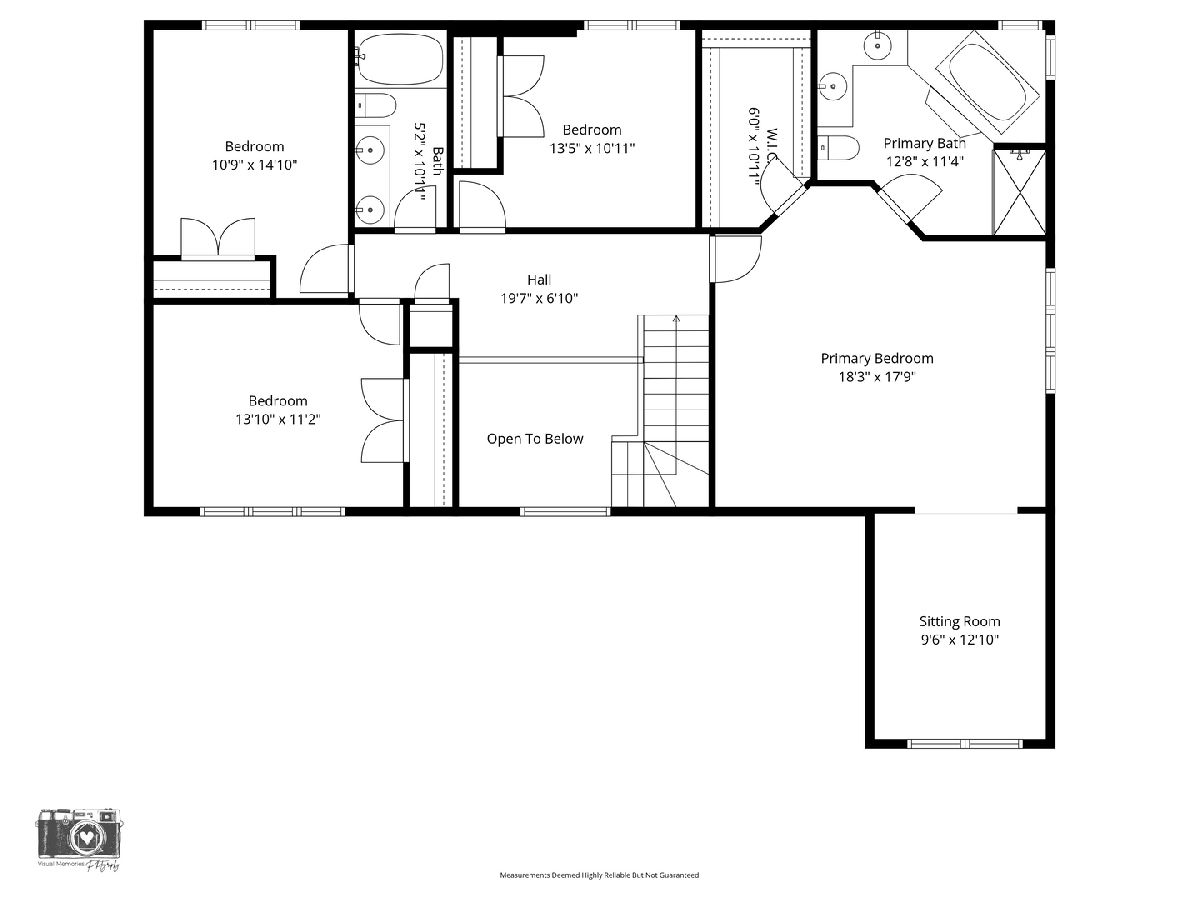
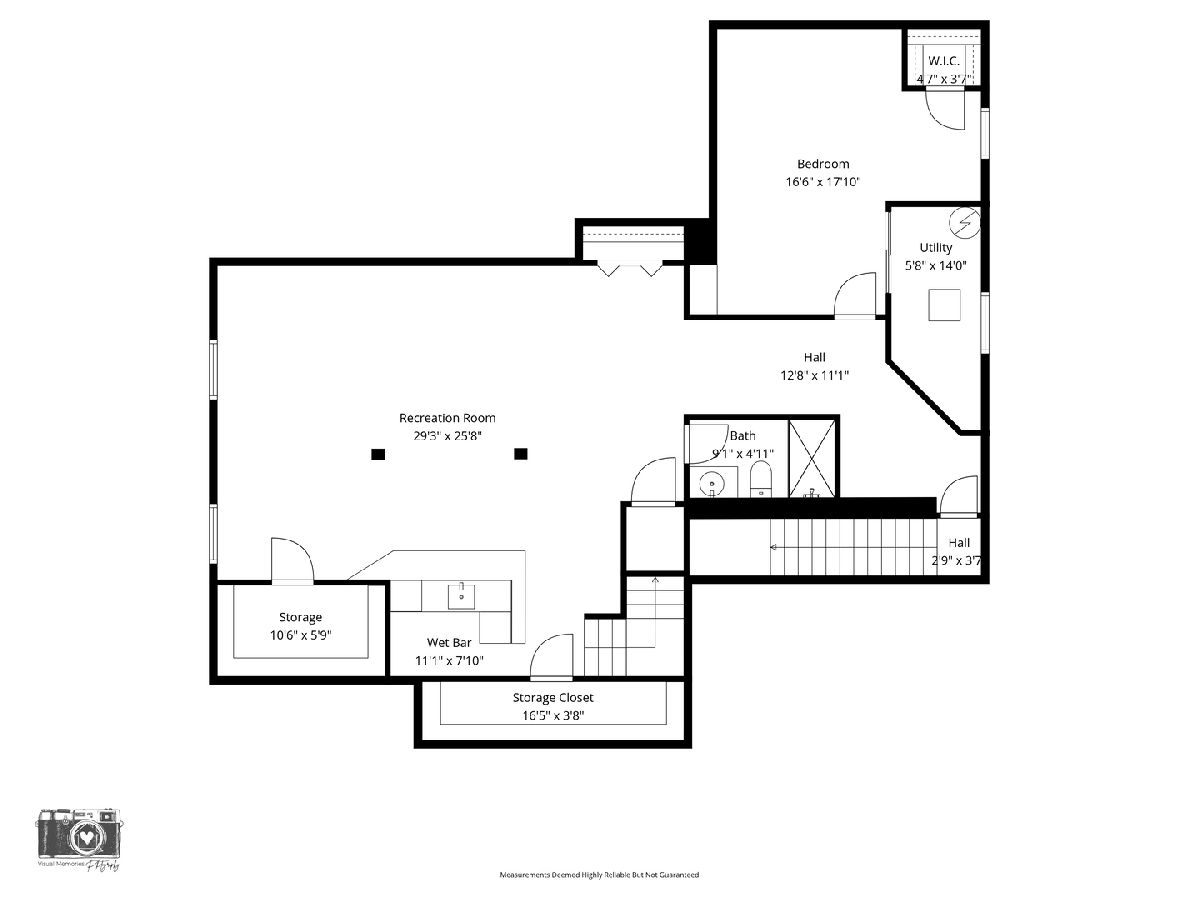
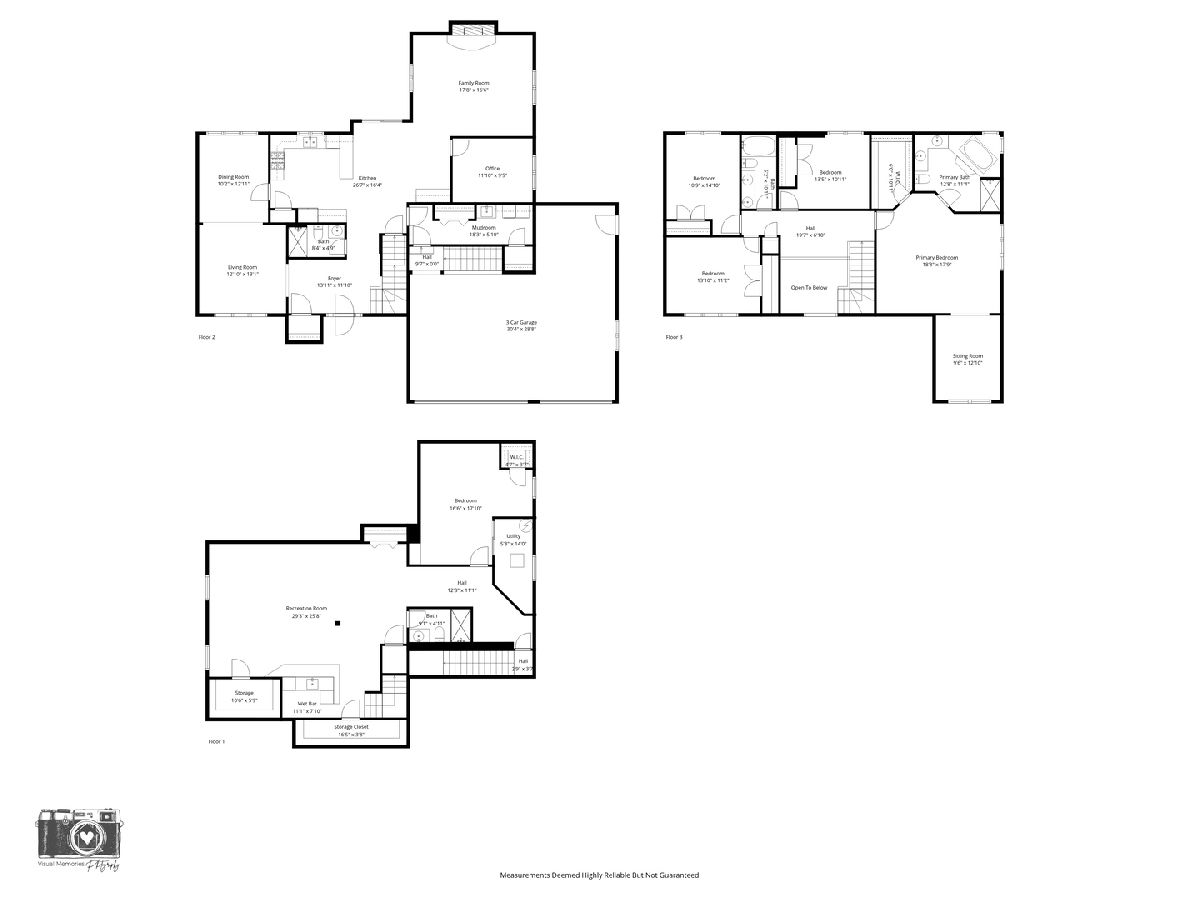
Room Specifics
Total Bedrooms: 5
Bedrooms Above Ground: 4
Bedrooms Below Ground: 1
Dimensions: —
Floor Type: —
Dimensions: —
Floor Type: —
Dimensions: —
Floor Type: —
Dimensions: —
Floor Type: —
Full Bathrooms: 4
Bathroom Amenities: Whirlpool,Separate Shower,Double Sink,Bidet
Bathroom in Basement: 1
Rooms: —
Basement Description: —
Other Specifics
| 3 | |
| — | |
| — | |
| — | |
| — | |
| 120x93x120x93 | |
| — | |
| — | |
| — | |
| — | |
| Not in DB | |
| — | |
| — | |
| — | |
| — |
Tax History
| Year | Property Taxes |
|---|---|
| 2025 | $12,978 |
Contact Agent
Nearby Similar Homes
Nearby Sold Comparables
Contact Agent
Listing Provided By
@properties Christie?s International Real Estate


