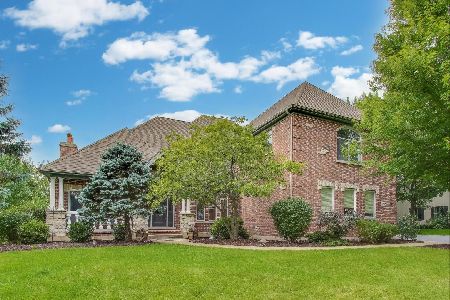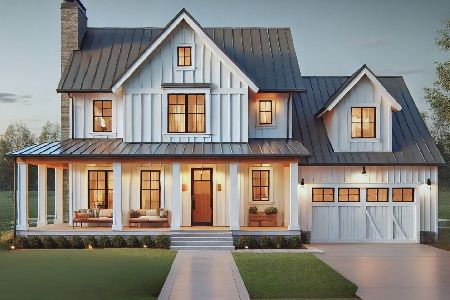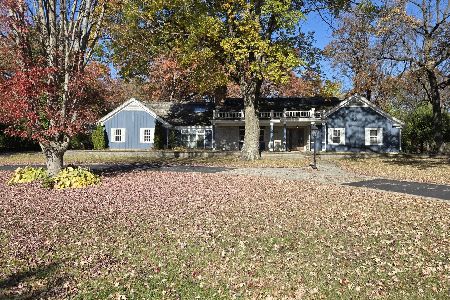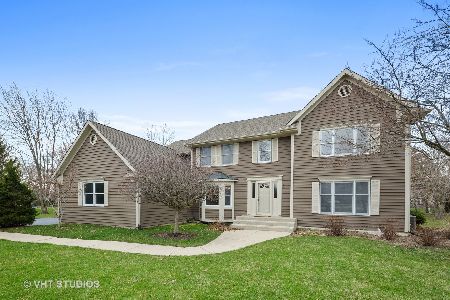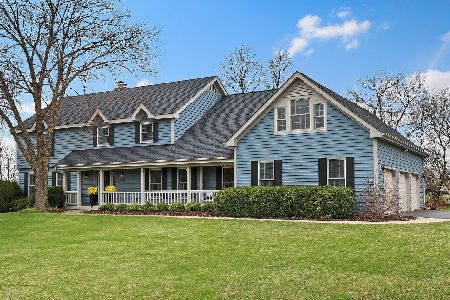7601 Dairy Lane, Lakewood, Illinois 60014
$272,950
|
Sold
|
|
| Status: | Closed |
| Sqft: | 3,305 |
| Cost/Sqft: | $94 |
| Beds: | 4 |
| Baths: | 3 |
| Year Built: | 1991 |
| Property Taxes: | $11,454 |
| Days On Market: | 2563 |
| Lot Size: | 0,75 |
Description
****Sold During Processing****Welcome home to this wonderful Turnberry location at a great value! Two story foyer. Gourmet kitchen offers newer appliances, large center island, solid surface counters and spacious eating area. First floor den or bedroom. First floor laundry. Two story family room with fireplace. Separate Dining Room. Large Master Bedroom Suite. Wet bar in finished basement. Three car side load garage. Bring your decorating ideas!
Property Specifics
| Single Family | |
| — | |
| Colonial | |
| 1991 | |
| Full | |
| CUSTOM | |
| No | |
| 0.75 |
| Mc Henry | |
| Turnberry | |
| 0 / Not Applicable | |
| None | |
| Public | |
| Sewer-Storm | |
| 10268852 | |
| 1811151005 |
Nearby Schools
| NAME: | DISTRICT: | DISTANCE: | |
|---|---|---|---|
|
Grade School
West Elementary School |
47 | — | |
|
Middle School
Richard F Bernotas Middle School |
47 | Not in DB | |
|
High School
Crystal Lake Central High School |
155 | Not in DB | |
Property History
| DATE: | EVENT: | PRICE: | SOURCE: |
|---|---|---|---|
| 15 Feb, 2013 | Sold | $330,000 | MRED MLS |
| 7 Jan, 2013 | Under contract | $349,900 | MRED MLS |
| 18 Oct, 2012 | Listed for sale | $349,900 | MRED MLS |
| 7 Mar, 2019 | Sold | $272,950 | MRED MLS |
| 10 Feb, 2019 | Under contract | $310,000 | MRED MLS |
| 10 Feb, 2019 | Listed for sale | $310,000 | MRED MLS |
| 29 Jun, 2020 | Sold | $389,900 | MRED MLS |
| 8 May, 2020 | Under contract | $384,900 | MRED MLS |
| 7 Apr, 2020 | Listed for sale | $384,900 | MRED MLS |
Room Specifics
Total Bedrooms: 4
Bedrooms Above Ground: 4
Bedrooms Below Ground: 0
Dimensions: —
Floor Type: Carpet
Dimensions: —
Floor Type: Carpet
Dimensions: —
Floor Type: Carpet
Full Bathrooms: 3
Bathroom Amenities: —
Bathroom in Basement: 0
Rooms: Bonus Room,Den,Recreation Room
Basement Description: Finished
Other Specifics
| 3 | |
| Concrete Perimeter | |
| Asphalt | |
| — | |
| — | |
| 193X225X122X160 | |
| — | |
| Full | |
| Vaulted/Cathedral Ceilings, Skylight(s), Bar-Wet, Hardwood Floors, First Floor Bedroom, First Floor Laundry | |
| Double Oven, Microwave, Dishwasher, Refrigerator, Washer, Dryer, Water Softener Rented | |
| Not in DB | |
| — | |
| — | |
| — | |
| Gas Starter |
Tax History
| Year | Property Taxes |
|---|---|
| 2013 | $11,229 |
| 2019 | $11,454 |
| 2020 | $9,417 |
Contact Agent
Nearby Similar Homes
Nearby Sold Comparables
Contact Agent
Listing Provided By
Baird & Warner

