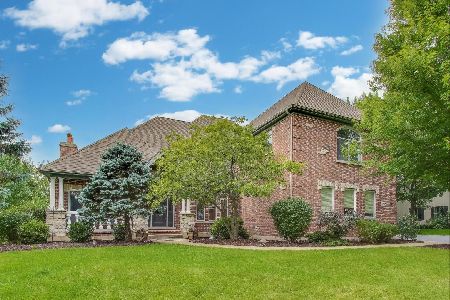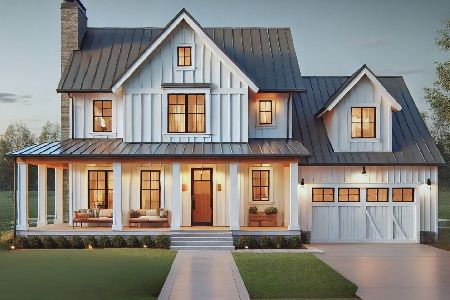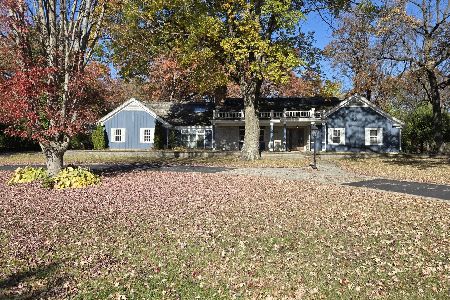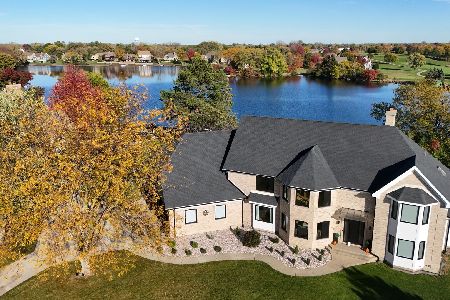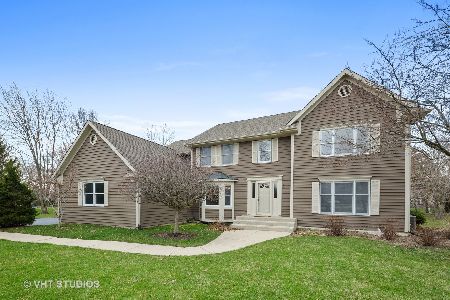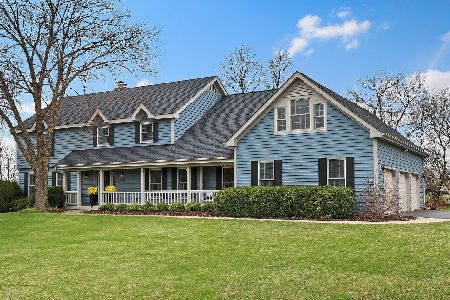7601 Dairy Lane, Lakewood, Illinois 60014
$330,000
|
Sold
|
|
| Status: | Closed |
| Sqft: | 3,305 |
| Cost/Sqft: | $106 |
| Beds: | 4 |
| Baths: | 3 |
| Year Built: | 1991 |
| Property Taxes: | $11,229 |
| Days On Market: | 4869 |
| Lot Size: | 0,75 |
Description
WONDERFUL 5 BEDROOM HOME IN TURNBERRY, LAKEWOOD'S GOLF COURSE COMM. WELL MAINTAINED HOME W/HARDWOOD FLOORS, STUNNING KITCHEN WITH ISLAND, SOFT CLOSED CABINETS, SOLID SURFACE COUNTERS & GREAT WORK AREA. HUGE 1ST FLOOR BEDROOM OR STUDY, 2 STORY FOYER & FAMILY ROOM, BEAUTIFUL MASTER SUITE/ FINISHED BASEMENT WITH WET BAR/WORK AREAS/TONS OF STORAGE/3 CAR SIDE LOAD GARAGE LOT IS PROFESSIONALLY LANDSCAPED WITH DECK & PATIO
Property Specifics
| Single Family | |
| — | |
| Colonial | |
| 1991 | |
| Full | |
| CUSTOM | |
| No | |
| 0.75 |
| Mc Henry | |
| Turnberry | |
| 0 / Not Applicable | |
| None | |
| Public | |
| Sewer-Storm | |
| 08182530 | |
| 1811151005 |
Nearby Schools
| NAME: | DISTRICT: | DISTANCE: | |
|---|---|---|---|
|
Grade School
West Elementary School |
47 | — | |
|
Middle School
Richard F Bernotas Middle School |
47 | Not in DB | |
|
High School
Crystal Lake Central High School |
155 | Not in DB | |
Property History
| DATE: | EVENT: | PRICE: | SOURCE: |
|---|---|---|---|
| 15 Feb, 2013 | Sold | $330,000 | MRED MLS |
| 7 Jan, 2013 | Under contract | $349,900 | MRED MLS |
| 18 Oct, 2012 | Listed for sale | $349,900 | MRED MLS |
| 7 Mar, 2019 | Sold | $272,950 | MRED MLS |
| 10 Feb, 2019 | Under contract | $310,000 | MRED MLS |
| 10 Feb, 2019 | Listed for sale | $310,000 | MRED MLS |
| 29 Jun, 2020 | Sold | $389,900 | MRED MLS |
| 8 May, 2020 | Under contract | $384,900 | MRED MLS |
| 7 Apr, 2020 | Listed for sale | $384,900 | MRED MLS |
Room Specifics
Total Bedrooms: 4
Bedrooms Above Ground: 4
Bedrooms Below Ground: 0
Dimensions: —
Floor Type: Carpet
Dimensions: —
Floor Type: Carpet
Dimensions: —
Floor Type: Carpet
Full Bathrooms: 3
Bathroom Amenities: —
Bathroom in Basement: 0
Rooms: Bonus Room,Den,Recreation Room
Basement Description: Finished
Other Specifics
| 3 | |
| — | |
| — | |
| — | |
| — | |
| 193X225X122X160 | |
| — | |
| Full | |
| Vaulted/Cathedral Ceilings, Skylight(s), Bar-Wet, Hardwood Floors, First Floor Bedroom, First Floor Laundry | |
| Double Oven, Microwave, Dishwasher, Refrigerator, Washer, Dryer | |
| Not in DB | |
| — | |
| — | |
| — | |
| Gas Starter |
Tax History
| Year | Property Taxes |
|---|---|
| 2013 | $11,229 |
| 2019 | $11,454 |
| 2020 | $9,417 |
Contact Agent
Nearby Similar Homes
Nearby Sold Comparables
Contact Agent
Listing Provided By
Berkshire Hathaway HomeServices Starck Real Estate

