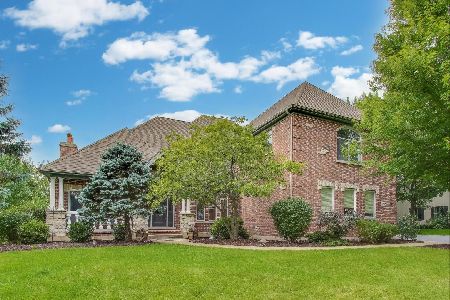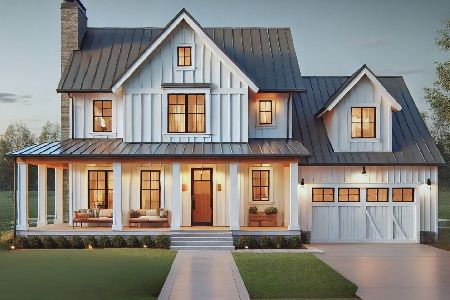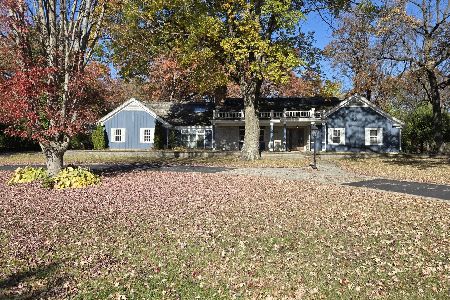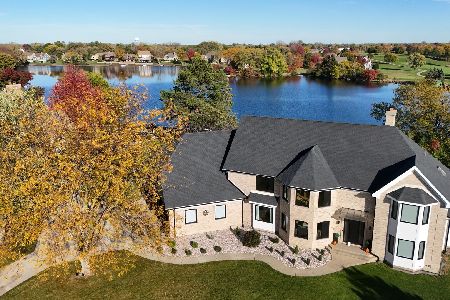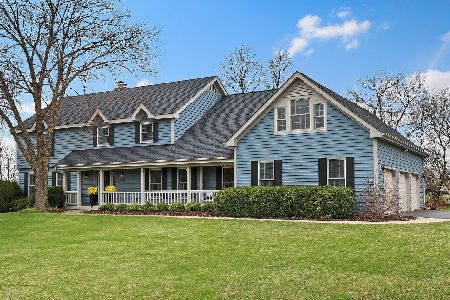7601 Dairy Lane, Lakewood, Illinois 60014
$389,900
|
Sold
|
|
| Status: | Closed |
| Sqft: | 3,305 |
| Cost/Sqft: | $116 |
| Beds: | 4 |
| Baths: | 3 |
| Year Built: | 1992 |
| Property Taxes: | $9,417 |
| Days On Market: | 2141 |
| Lot Size: | 0,73 |
Description
This home is currently vacant and easy to view. There's nothing that needs to be done, move in and enjoy! Recent updates include fresh paint inside and out, new carpet, A/C and lots more. Home features hardwood floors throughout the main level, 1st floor den / 5th bedroom, tons of storage, and a lot of natural light which includes master bathroom skylight. 3/4 acre lot has plenty of open space in a great location on a quiet street. Turnberry Country Club is an optional membership and not required. Almost 5,000 sqft of living space makes this the best value on the market!
Property Specifics
| Single Family | |
| — | |
| Colonial | |
| 1992 | |
| Full | |
| UPDATED CUSTOM | |
| No | |
| 0.73 |
| Mc Henry | |
| Turnberry | |
| 0 / Not Applicable | |
| None | |
| Public | |
| Public Sewer | |
| 10682027 | |
| 1811151005 |
Nearby Schools
| NAME: | DISTRICT: | DISTANCE: | |
|---|---|---|---|
|
Grade School
West Elementary School |
47 | — | |
|
Middle School
Richard F Bernotas Middle School |
47 | Not in DB | |
|
High School
Crystal Lake Central High School |
155 | Not in DB | |
Property History
| DATE: | EVENT: | PRICE: | SOURCE: |
|---|---|---|---|
| 15 Feb, 2013 | Sold | $330,000 | MRED MLS |
| 7 Jan, 2013 | Under contract | $349,900 | MRED MLS |
| 18 Oct, 2012 | Listed for sale | $349,900 | MRED MLS |
| 7 Mar, 2019 | Sold | $272,950 | MRED MLS |
| 10 Feb, 2019 | Under contract | $310,000 | MRED MLS |
| 10 Feb, 2019 | Listed for sale | $310,000 | MRED MLS |
| 29 Jun, 2020 | Sold | $389,900 | MRED MLS |
| 8 May, 2020 | Under contract | $384,900 | MRED MLS |
| 7 Apr, 2020 | Listed for sale | $384,900 | MRED MLS |
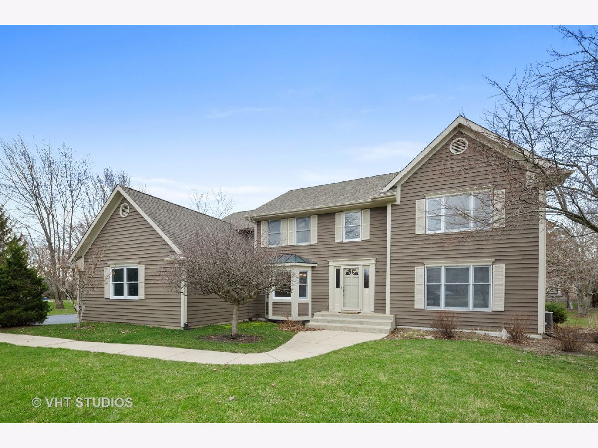
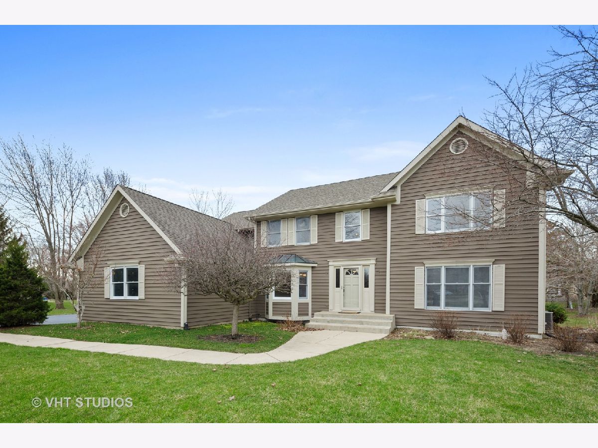
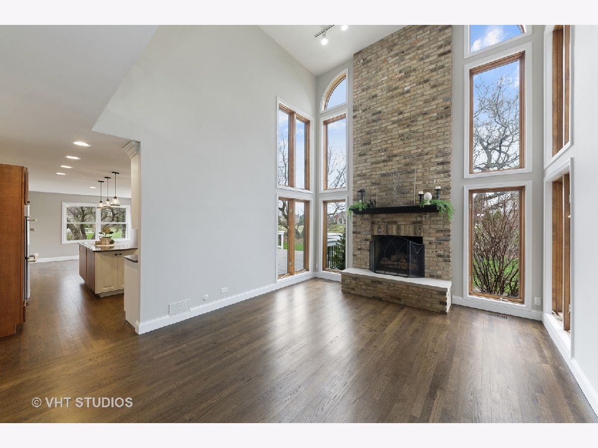
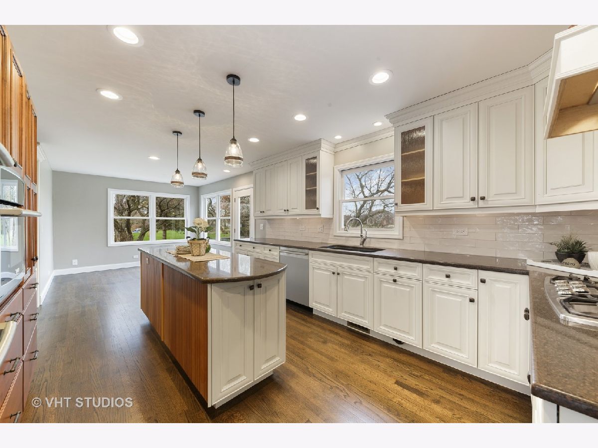
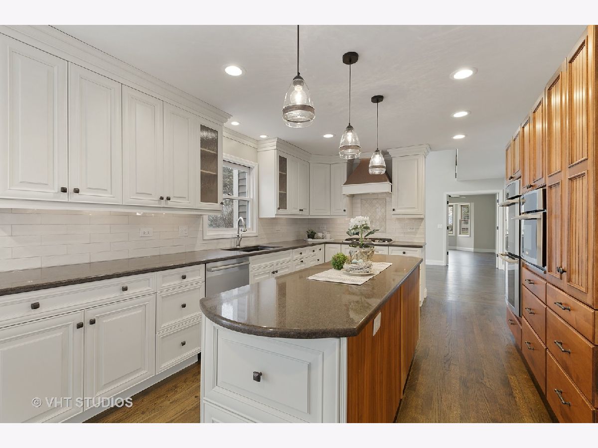
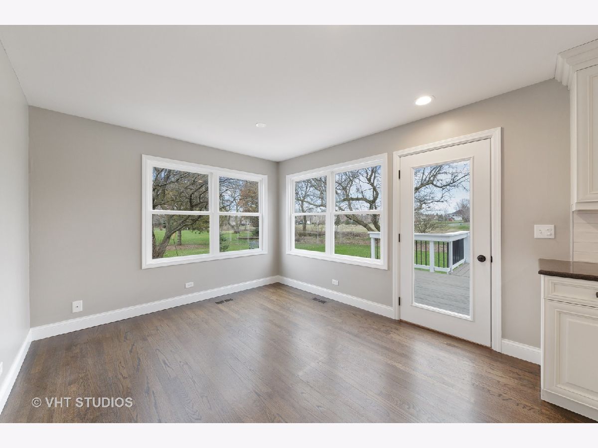
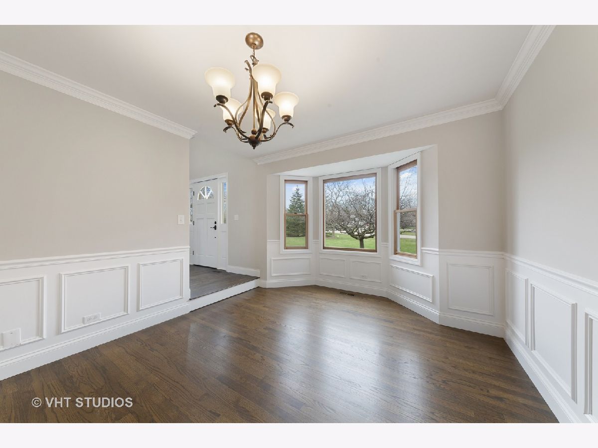
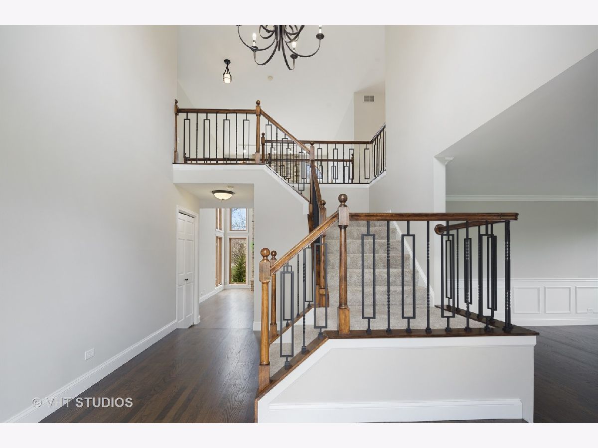
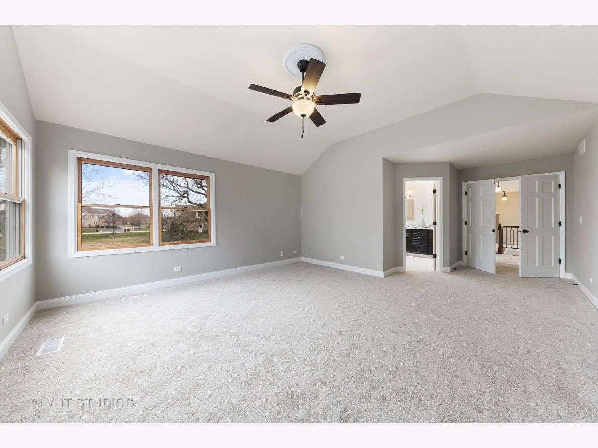
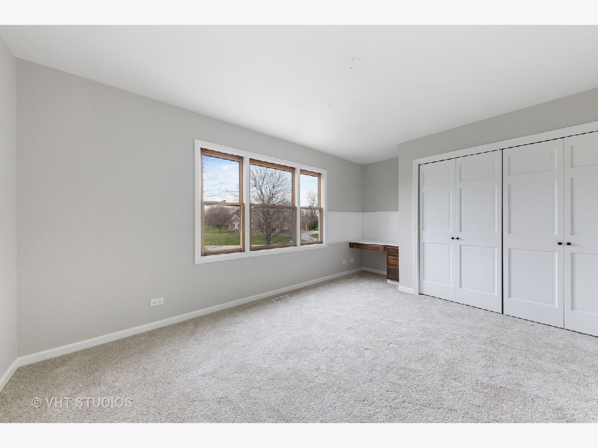
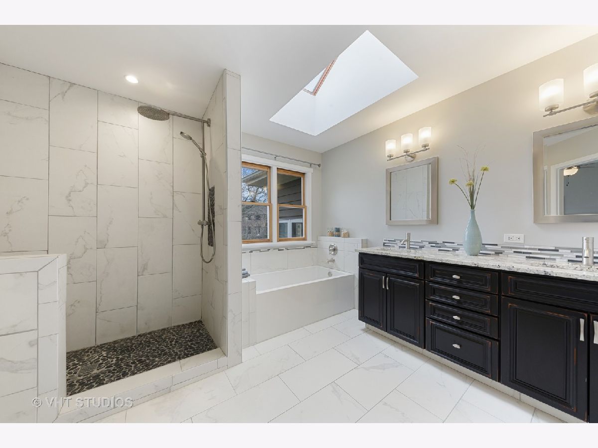
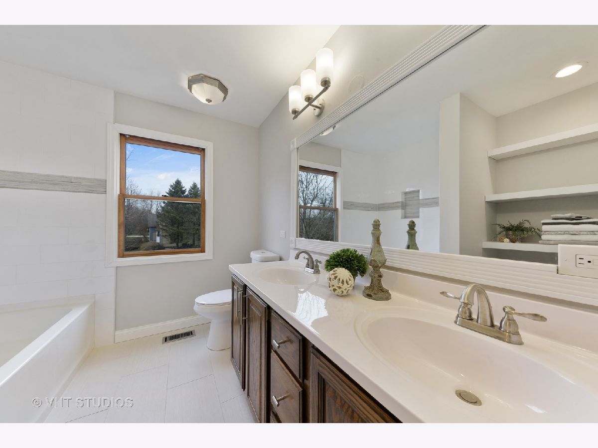
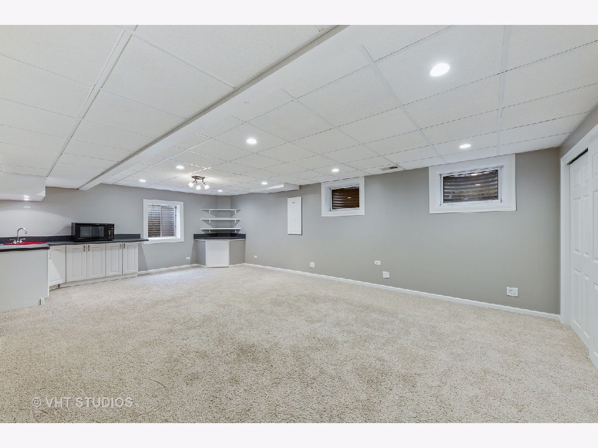
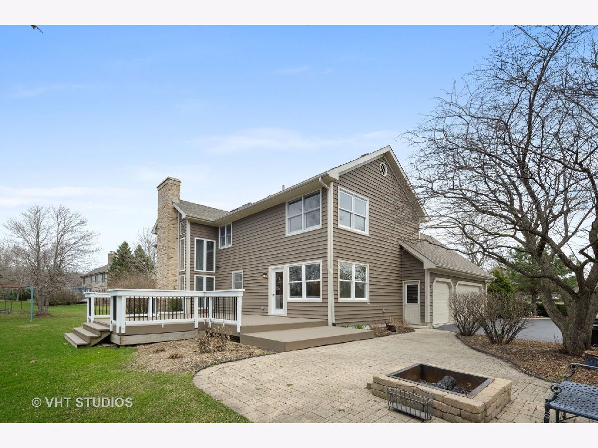
Room Specifics
Total Bedrooms: 4
Bedrooms Above Ground: 4
Bedrooms Below Ground: 0
Dimensions: —
Floor Type: Carpet
Dimensions: —
Floor Type: Carpet
Dimensions: —
Floor Type: Carpet
Full Bathrooms: 3
Bathroom Amenities: Separate Shower,Double Sink
Bathroom in Basement: 0
Rooms: Den,Bonus Room,Recreation Room,Eating Area
Basement Description: Finished
Other Specifics
| 3 | |
| Concrete Perimeter | |
| Asphalt | |
| Deck, Brick Paver Patio | |
| — | |
| 193X225X122X160 | |
| Unfinished | |
| Full | |
| Vaulted/Cathedral Ceilings, Skylight(s), Hardwood Floors, First Floor Bedroom, First Floor Laundry, Built-in Features, Walk-In Closet(s) | |
| Double Oven, Microwave, Dishwasher, Refrigerator, Washer, Dryer, Range Hood, Water Softener Rented | |
| Not in DB | |
| Water Rights | |
| — | |
| — | |
| Gas Starter |
Tax History
| Year | Property Taxes |
|---|---|
| 2013 | $11,229 |
| 2019 | $11,454 |
| 2020 | $9,417 |
Contact Agent
Nearby Similar Homes
Nearby Sold Comparables
Contact Agent
Listing Provided By
Baird & Warner

