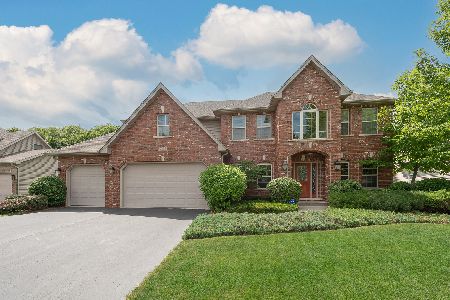761 Omaha Drive, Yorkville, Illinois 60560
$345,000
|
Sold
|
|
| Status: | Closed |
| Sqft: | 3,284 |
| Cost/Sqft: | $110 |
| Beds: | 4 |
| Baths: | 5 |
| Year Built: | 2007 |
| Property Taxes: | $8,533 |
| Days On Market: | 5723 |
| Lot Size: | 0,00 |
Description
Absolutely stunning!!! Better than new & perfect for YOU! 2-story foyer w/custom oak stairway w/wrought iron balusters, 2-story family room w/floor to ceiling brick FP, Awesome kitchen w/staggered maple cab. granite counters, & island seating, upgraded trim, open stairs to lower level w/9'ceilings, & 5th BR (currently salon), & private bath. Premium lot w/trees, paver patio w/firepit, 3-car garage, & so much more.
Property Specifics
| Single Family | |
| — | |
| Traditional | |
| 2007 | |
| Full | |
| — | |
| No | |
| — |
| Kendall | |
| Heartland Circle | |
| 300 / Annual | |
| Insurance,Other | |
| Public | |
| Public Sewer | |
| 07539661 | |
| 0228429029 |
Nearby Schools
| NAME: | DISTRICT: | DISTANCE: | |
|---|---|---|---|
|
Middle School
Yorkville Middle School |
115 | Not in DB | |
|
High School
Yorkville High School |
115 | Not in DB | |
Property History
| DATE: | EVENT: | PRICE: | SOURCE: |
|---|---|---|---|
| 15 Dec, 2008 | Sold | $383,000 | MRED MLS |
| 16 Nov, 2008 | Under contract | $399,900 | MRED MLS |
| — | Last price change | $409,900 | MRED MLS |
| 30 Jul, 2007 | Listed for sale | $449,900 | MRED MLS |
| 27 Jul, 2010 | Sold | $345,000 | MRED MLS |
| 6 Jun, 2010 | Under contract | $359,900 | MRED MLS |
| 27 May, 2010 | Listed for sale | $359,900 | MRED MLS |
Room Specifics
Total Bedrooms: 5
Bedrooms Above Ground: 4
Bedrooms Below Ground: 1
Dimensions: —
Floor Type: Carpet
Dimensions: —
Floor Type: Carpet
Dimensions: —
Floor Type: Carpet
Dimensions: —
Floor Type: —
Full Bathrooms: 5
Bathroom Amenities: Whirlpool,Separate Shower,Double Sink
Bathroom in Basement: 1
Rooms: Bedroom 5,Den,Foyer,Gallery,Study,Utility Room-1st Floor
Basement Description: Partially Finished
Other Specifics
| 3 | |
| Concrete Perimeter | |
| Asphalt | |
| Patio | |
| Landscaped | |
| 85X142 | |
| Unfinished | |
| Full | |
| Vaulted/Cathedral Ceilings | |
| Double Oven, Microwave, Dishwasher, Disposal | |
| Not in DB | |
| Sidewalks, Street Lights, Street Paved | |
| — | |
| — | |
| Gas Starter |
Tax History
| Year | Property Taxes |
|---|---|
| 2010 | $8,533 |
Contact Agent
Nearby Similar Homes
Nearby Sold Comparables
Contact Agent
Listing Provided By
Coldwell Banker The Real Estate Group








