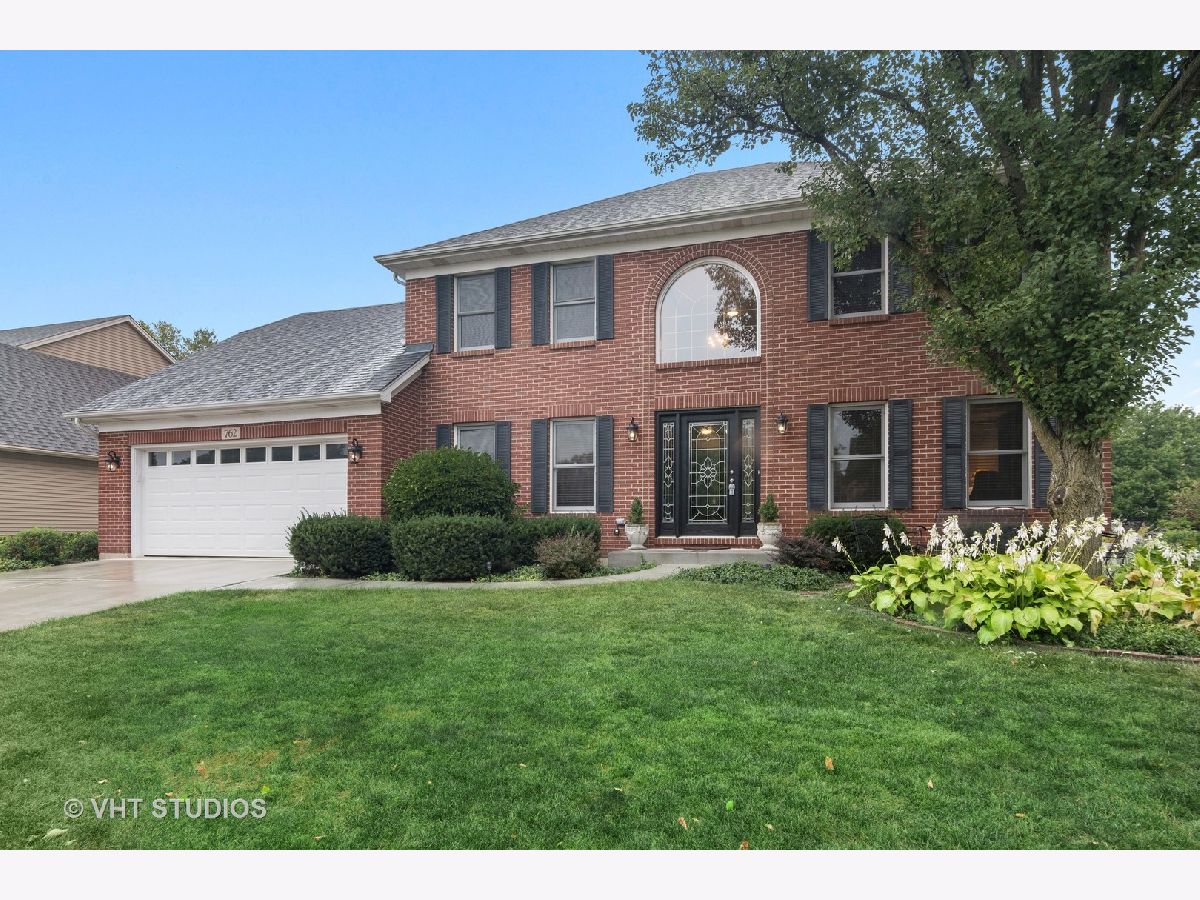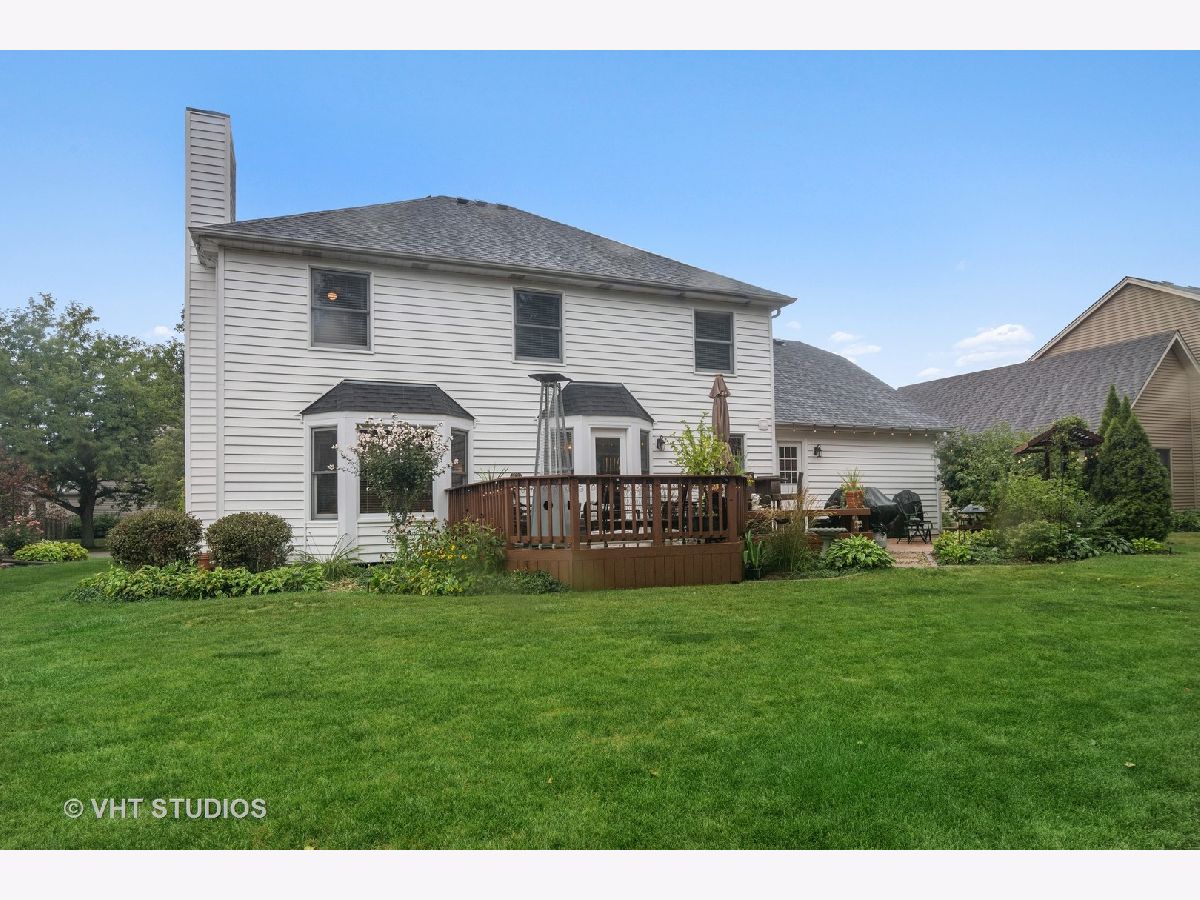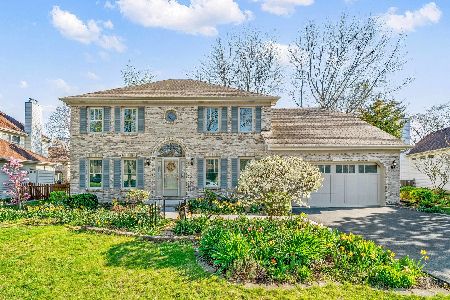762 Clarendon Lane, Aurora, Illinois 60504
$385,000
|
Sold
|
|
| Status: | Closed |
| Sqft: | 2,358 |
| Cost/Sqft: | $165 |
| Beds: | 4 |
| Baths: | 4 |
| Year Built: | 1994 |
| Property Taxes: | $9,533 |
| Days On Market: | 1965 |
| Lot Size: | 0,00 |
Description
THIS ONE'S A "WOW"! This original owner Oakhurst home has been lovingly cared for over the years and has been nicely updated with quality in mind. You simply will NOT find a better maintained home in all of Oakhurst! Situated on a quiet interior lot, the back yard is a private oasis. Relax on your oversized cedar deck, flagstone patio or brick paver patio and enjoy all the lush perennial gardens and mature trees. This yard is gorgeous! The home's comfortable, easy flow is perfect for everyday living and entertaining. Rich hardwood floors span the entire main level and upstairs hall. Lots of thick crown moldings give the home extra pizzazz. The updated kitchen boasts brand new stainless steel appliances (Nov 2019), sleek granite counter tops, custom backsplash, and a nice sized pantry. It leads directly into the spacious family room with custom book shelves and oversized windows to the back yard. The full basement was finished "right" with a second fireplace, dry bar, full bath and 5th bedroom. The bedroom has direct access to the bathroom, which is perfect for guests or related living. Upstairs you'll find four bedrooms including a nice sized owners suite with tray ceiling, huge walk-in closet with custom organizers, and spa-like bath. Need lots of storage? You'll find it here! The closet/storage space throughout this home is simply amazing. Loads of newers: Newer cement driveway and walk way (2019). Newer insulated siding (2015) is very energy efficient, and the clad trim makes this home's exterior 100% maintenance free. Newer hardwood floors and carpet (2015). Newer roof, a/c and furnace (2014). And the "pretty" updates are impressive, too! Updated front entry door. Updated interior and exterior light fixtures. Updated rubbed bronze door hardware. Granite and quartz tops. All the updates were done with quality in mind and with a classic flair! All this is located in an active pool and clubhouse community. Walk to the grade school just a few blocks away or take the path to Waubonsie Valley High School, Waubonsie Lake, or the Eola Community Center. Minutes from the Eola Rd and Rte 59 corridors, Rte 59 train, shopping and restaurants. Serviced by highly acclaimed School District 204. Not only are you going to love this home, but you're going to love this community. Welcome home!
Property Specifics
| Single Family | |
| — | |
| Traditional | |
| 1994 | |
| Full | |
| OVERSTREET BRADFORD | |
| No | |
| — |
| Du Page | |
| Oakhurst | |
| 303 / Annual | |
| Insurance,None | |
| Public | |
| Public Sewer | |
| 10837504 | |
| 0730305059 |
Nearby Schools
| NAME: | DISTRICT: | DISTANCE: | |
|---|---|---|---|
|
Grade School
Steck Elementary School |
204 | — | |
|
Middle School
Fischer Middle School |
204 | Not in DB | |
|
High School
Waubonsie Valley High School |
204 | Not in DB | |
Property History
| DATE: | EVENT: | PRICE: | SOURCE: |
|---|---|---|---|
| 3 Nov, 2020 | Sold | $385,000 | MRED MLS |
| 5 Sep, 2020 | Under contract | $389,900 | MRED MLS |
| 3 Sep, 2020 | Listed for sale | $389,900 | MRED MLS |


Room Specifics
Total Bedrooms: 5
Bedrooms Above Ground: 4
Bedrooms Below Ground: 1
Dimensions: —
Floor Type: Carpet
Dimensions: —
Floor Type: Carpet
Dimensions: —
Floor Type: Carpet
Dimensions: —
Floor Type: —
Full Bathrooms: 4
Bathroom Amenities: Whirlpool,Separate Shower,Double Sink
Bathroom in Basement: 1
Rooms: Bedroom 5,Eating Area,Recreation Room
Basement Description: Finished,Crawl
Other Specifics
| 2.5 | |
| Concrete Perimeter | |
| Concrete | |
| Deck, Brick Paver Patio | |
| Landscaped | |
| 80X95 | |
| Finished,Full | |
| Full | |
| Vaulted/Cathedral Ceilings, Hardwood Floors, Wood Laminate Floors, First Floor Laundry, Walk-In Closet(s), Granite Counters | |
| Range, Microwave, Dishwasher, Refrigerator, Washer, Dryer, Disposal, Stainless Steel Appliance(s), Range Hood | |
| Not in DB | |
| Clubhouse, Park, Pool, Tennis Court(s), Lake, Curbs, Sidewalks, Street Lights, Street Paved | |
| — | |
| — | |
| Wood Burning, Gas Log, Gas Starter |
Tax History
| Year | Property Taxes |
|---|---|
| 2020 | $9,533 |
Contact Agent
Nearby Similar Homes
Nearby Sold Comparables
Contact Agent
Listing Provided By
Baird & Warner









