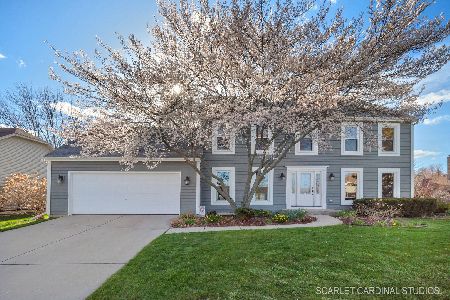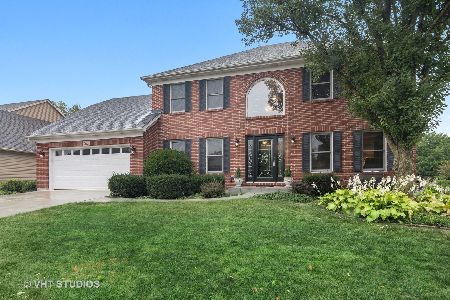2275 Carrington Lane, Aurora, Illinois 60504
$408,500
|
Sold
|
|
| Status: | Closed |
| Sqft: | 3,424 |
| Cost/Sqft: | $123 |
| Beds: | 4 |
| Baths: | 3 |
| Year Built: | 1993 |
| Property Taxes: | $11,800 |
| Days On Market: | 4120 |
| Lot Size: | 0,23 |
Description
Brick Home with 3.5 Car Garage all Remodeled with Full Finished Basement in Oakhurst Subdivision, stone tile in all bathrooms, New SS Appliances, full finished basement, Double Oak Staircases, Cathedral ceiling in Family room, sitting room and Foyer, 5 sky lights through out, 2 fire places, Jacuzzi in the master bath, nice tray ceiling & hardwood floor in master suit with a nice Hardwood walk-in closet, Great Deal
Property Specifics
| Single Family | |
| — | |
| Traditional | |
| 1993 | |
| Full | |
| TRADITIONAL | |
| No | |
| 0.23 |
| Du Page | |
| Oakhurst | |
| 237 / Annual | |
| Insurance,Security,Clubhouse | |
| Public | |
| Public Sewer | |
| 08750444 | |
| 0730311003 |
Nearby Schools
| NAME: | DISTRICT: | DISTANCE: | |
|---|---|---|---|
|
Grade School
Steck Elementary School |
204 | — | |
|
Middle School
Fischer Middle School |
204 | Not in DB | |
|
High School
Waubonsie Valley High School |
204 | Not in DB | |
Property History
| DATE: | EVENT: | PRICE: | SOURCE: |
|---|---|---|---|
| 15 Apr, 2015 | Sold | $408,500 | MRED MLS |
| 26 Feb, 2015 | Under contract | $420,000 | MRED MLS |
| — | Last price change | $419,900 | MRED MLS |
| 10 Oct, 2014 | Listed for sale | $445,000 | MRED MLS |
| 16 Dec, 2016 | Sold | $380,000 | MRED MLS |
| 24 Oct, 2016 | Under contract | $399,000 | MRED MLS |
| 29 Sep, 2016 | Listed for sale | $399,000 | MRED MLS |
| 17 Jun, 2019 | Sold | $425,000 | MRED MLS |
| 2 Jun, 2019 | Under contract | $440,000 | MRED MLS |
| 8 May, 2019 | Listed for sale | $440,000 | MRED MLS |
Room Specifics
Total Bedrooms: 4
Bedrooms Above Ground: 4
Bedrooms Below Ground: 0
Dimensions: —
Floor Type: Carpet
Dimensions: —
Floor Type: Carpet
Dimensions: —
Floor Type: Wood Laminate
Full Bathrooms: 3
Bathroom Amenities: Whirlpool,Separate Shower,Double Sink,Soaking Tub
Bathroom in Basement: 0
Rooms: Den,Library,Office,Recreation Room,Sitting Room,Utility Room-Lower Level
Basement Description: Finished
Other Specifics
| 3.5 | |
| Concrete Perimeter | |
| Concrete | |
| Patio, Brick Paver Patio | |
| Corner Lot,Cul-De-Sac | |
| 80*140 | |
| Unfinished | |
| Full | |
| Vaulted/Cathedral Ceilings, Skylight(s), Hot Tub, Hardwood Floors, First Floor Laundry | |
| Range, Microwave, Dishwasher, Refrigerator, Stainless Steel Appliance(s) | |
| Not in DB | |
| Sidewalks, Street Lights, Street Paved | |
| — | |
| — | |
| Wood Burning, Attached Fireplace Doors/Screen, Gas Log |
Tax History
| Year | Property Taxes |
|---|---|
| 2015 | $11,800 |
| 2016 | $11,345 |
| 2019 | $11,649 |
Contact Agent
Nearby Similar Homes
Nearby Sold Comparables
Contact Agent
Listing Provided By
Coldwell Banker Residential











