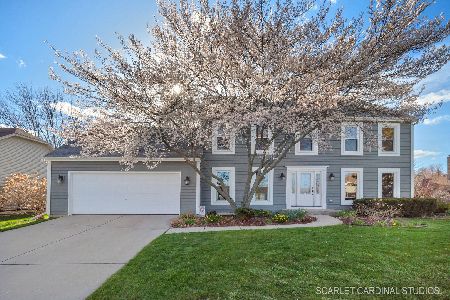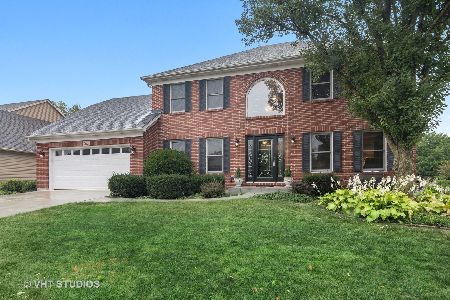2275 Carrington Lane, Aurora, Illinois 60504
$380,000
|
Sold
|
|
| Status: | Closed |
| Sqft: | 3,424 |
| Cost/Sqft: | $117 |
| Beds: | 4 |
| Baths: | 3 |
| Year Built: | 1993 |
| Property Taxes: | $11,345 |
| Days On Market: | 3400 |
| Lot Size: | 0,28 |
Description
TERRIFIC BUY IN OAKHURST! 3,400+ Sq Ft plus 3 car garage. Over $20,000 in upgrades in 2015. Beautifully remodeled Oakhurst home on huge corner lot. Cedar fence being installed. Hardwood throughout most of 1st floor. Dual staircases. Family Room w/ vaulted ceiling & 2 story brick fireplace. Gourmet kitchen w/ 2 dishwashers features granite countertops & "SS" appliances. Adjacent Sun Room w/ skylights & additional fireplace overlooks beautifully landscaped yard. Large 1st floor office / bedroom. Spacious bedrooms & remodeled baths. Luxury Master Bath w/ whirlpool, separate shower w/ designer tile & granite countertop. Finished basement w/ rec room, play room & additional bedroom / office. 1st floor laundry room w/ top of the line washer, dryer & freezer. Huge 3.5 car garage w/ epoxy floor. Don't miss the great home w/ so many pluses.
Property Specifics
| Single Family | |
| — | |
| Traditional | |
| 1993 | |
| Partial | |
| — | |
| No | |
| 0.28 |
| Du Page | |
| Oakhurst | |
| 270 / Annual | |
| Insurance | |
| Public | |
| Public Sewer | |
| 09354912 | |
| 0730311003 |
Nearby Schools
| NAME: | DISTRICT: | DISTANCE: | |
|---|---|---|---|
|
Grade School
Steck Elementary School |
204 | — | |
|
Middle School
Fischer Middle School |
204 | Not in DB | |
|
High School
Waubonsie Valley High School |
204 | Not in DB | |
Property History
| DATE: | EVENT: | PRICE: | SOURCE: |
|---|---|---|---|
| 15 Apr, 2015 | Sold | $408,500 | MRED MLS |
| 26 Feb, 2015 | Under contract | $420,000 | MRED MLS |
| — | Last price change | $419,900 | MRED MLS |
| 10 Oct, 2014 | Listed for sale | $445,000 | MRED MLS |
| 16 Dec, 2016 | Sold | $380,000 | MRED MLS |
| 24 Oct, 2016 | Under contract | $399,000 | MRED MLS |
| 29 Sep, 2016 | Listed for sale | $399,000 | MRED MLS |
| 17 Jun, 2019 | Sold | $425,000 | MRED MLS |
| 2 Jun, 2019 | Under contract | $440,000 | MRED MLS |
| 8 May, 2019 | Listed for sale | $440,000 | MRED MLS |
Room Specifics
Total Bedrooms: 5
Bedrooms Above Ground: 4
Bedrooms Below Ground: 1
Dimensions: —
Floor Type: Carpet
Dimensions: —
Floor Type: Carpet
Dimensions: —
Floor Type: Wood Laminate
Dimensions: —
Floor Type: —
Full Bathrooms: 3
Bathroom Amenities: Whirlpool,Double Sink
Bathroom in Basement: 0
Rooms: Bedroom 5,Play Room,Recreation Room,Sun Room
Basement Description: Finished,Crawl
Other Specifics
| 3.5 | |
| Concrete Perimeter | |
| Asphalt | |
| Patio | |
| Corner Lot | |
| 80X140 | |
| — | |
| Full | |
| Vaulted/Cathedral Ceilings, Skylight(s), Hardwood Floors, Wood Laminate Floors, First Floor Laundry | |
| Range, Microwave, Dishwasher, Refrigerator, Freezer, Washer, Dryer, Disposal | |
| Not in DB | |
| Clubhouse, Pool, Tennis Courts | |
| — | |
| — | |
| Wood Burning, Attached Fireplace Doors/Screen, Gas Log |
Tax History
| Year | Property Taxes |
|---|---|
| 2015 | $11,800 |
| 2016 | $11,345 |
| 2019 | $11,649 |
Contact Agent
Nearby Similar Homes
Nearby Sold Comparables
Contact Agent
Listing Provided By
john greene, Realtor











