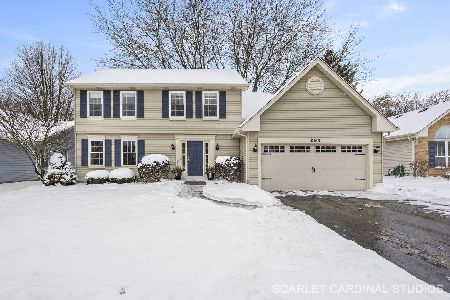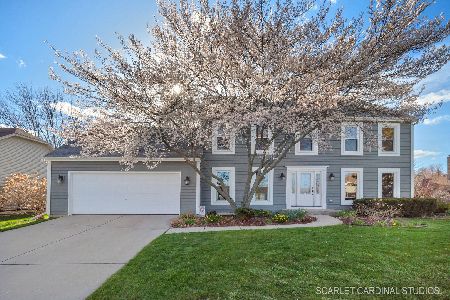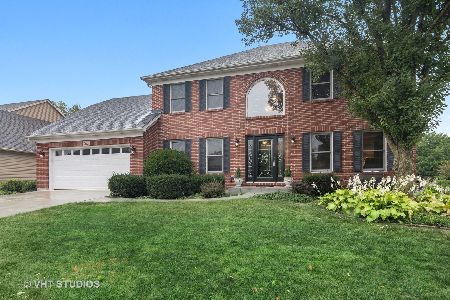2275 Carrington Lane, Aurora, Illinois 60504
$425,000
|
Sold
|
|
| Status: | Closed |
| Sqft: | 3,424 |
| Cost/Sqft: | $129 |
| Beds: | 4 |
| Baths: | 3 |
| Year Built: | 1993 |
| Property Taxes: | $11,649 |
| Days On Market: | 2449 |
| Lot Size: | 0,28 |
Description
Fantastic remodeled executive Oakhurst home located in award-winning Naperville School District 204! (bus stop is right across the street!) Gleaming hardwood floors throughout most of 1st floor. Dual staircases. Stunning family room w/vaulted ceiling & 2 story brick fireplace. Gourmet eat-in kitchen w/2 dishwashers, granite countertops & stainless appliances. Adjacent Sunroom features skylights & an additional fireplace overlooking private, professionally landscaped fenced yard. Versatile 1st floor office or guest bedroom. Second floor boasts 4 spacious bedrooms & remodeled baths. Luxury Master Suite with spa-like bath featuring dual vanities with granite, Jacuzzi tub & separate shower. Finished basement with 2nd family room, play room & add'l bedroom or office. 1st floor laundry room with new washer, dryer & freezer. Huge 3.5 car garage with epoxy floor. New furnace, new central humidifier & new Sprinkler (2017), new high end Pella windows in 50% of home (2018)! A 10+++!!
Property Specifics
| Single Family | |
| — | |
| — | |
| 1993 | |
| Full | |
| — | |
| No | |
| 0.28 |
| Du Page | |
| Oakhurst | |
| 25 / Monthly | |
| Other | |
| Public | |
| Public Sewer | |
| 10338507 | |
| 0730311003 |
Nearby Schools
| NAME: | DISTRICT: | DISTANCE: | |
|---|---|---|---|
|
Grade School
Steck Elementary School |
204 | — | |
|
Middle School
Fischer Middle School |
204 | Not in DB | |
|
High School
Waubonsie Valley High School |
204 | Not in DB | |
Property History
| DATE: | EVENT: | PRICE: | SOURCE: |
|---|---|---|---|
| 15 Apr, 2015 | Sold | $408,500 | MRED MLS |
| 26 Feb, 2015 | Under contract | $420,000 | MRED MLS |
| — | Last price change | $419,900 | MRED MLS |
| 10 Oct, 2014 | Listed for sale | $445,000 | MRED MLS |
| 16 Dec, 2016 | Sold | $380,000 | MRED MLS |
| 24 Oct, 2016 | Under contract | $399,000 | MRED MLS |
| 29 Sep, 2016 | Listed for sale | $399,000 | MRED MLS |
| 17 Jun, 2019 | Sold | $425,000 | MRED MLS |
| 2 Jun, 2019 | Under contract | $440,000 | MRED MLS |
| 8 May, 2019 | Listed for sale | $440,000 | MRED MLS |
Room Specifics
Total Bedrooms: 4
Bedrooms Above Ground: 4
Bedrooms Below Ground: 0
Dimensions: —
Floor Type: Carpet
Dimensions: —
Floor Type: Carpet
Dimensions: —
Floor Type: Wood Laminate
Full Bathrooms: 3
Bathroom Amenities: Whirlpool,Separate Shower,Full Body Spray Shower,Soaking Tub
Bathroom in Basement: 0
Rooms: Eating Area,Sun Room,Foyer,Office,Bonus Room,Recreation Room,Other Room
Basement Description: Finished
Other Specifics
| 3 | |
| — | |
| Concrete | |
| Deck, Porch, Outdoor Grill | |
| Corner Lot | |
| 90X85X60X76X137 | |
| — | |
| Full | |
| Vaulted/Cathedral Ceilings, Hardwood Floors, Wood Laminate Floors, First Floor Bedroom, First Floor Laundry | |
| Double Oven, Range, Microwave, Dishwasher, Refrigerator, Freezer, Washer, Dryer, Disposal, Stainless Steel Appliance(s) | |
| Not in DB | |
| Clubhouse, Park, Pool, Tennis Court(s), Lake, Curbs | |
| — | |
| — | |
| Wood Burning |
Tax History
| Year | Property Taxes |
|---|---|
| 2015 | $11,800 |
| 2016 | $11,345 |
| 2019 | $11,649 |
Contact Agent
Nearby Similar Homes
Nearby Sold Comparables
Contact Agent
Listing Provided By
Redfin Corporation












