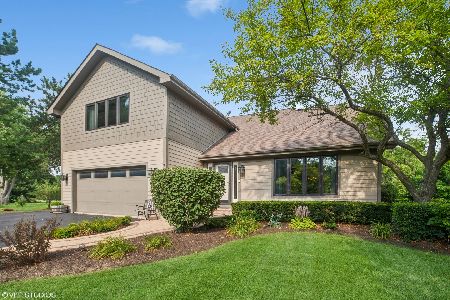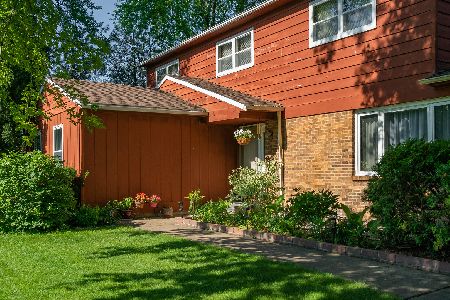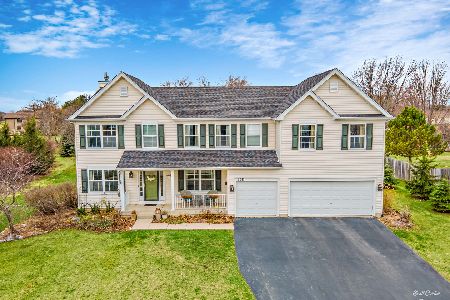7620 Pheasant Drive, Lakewood, Illinois 60014
$277,000
|
Sold
|
|
| Status: | Closed |
| Sqft: | 2,960 |
| Cost/Sqft: | $95 |
| Beds: | 4 |
| Baths: | 3 |
| Year Built: | 1983 |
| Property Taxes: | $10,199 |
| Days On Market: | 3479 |
| Lot Size: | 1,00 |
Description
Fabulous Location! Owners Pride Shines Thru This Beautiful Custom Built Home On 1 Acre In the Sought After Village Of Lakewood! A 2 Story foyer welcomes you with its soaring ceiling that continues into the living room which is overlooked by the bright loft. The lrg kit. offers plenty of cabinet & counter space & features; corian counters, ss large side by side fridge & dishwasher. 1st floor lndry rm, family sized eating area opens to the large family rm with inviting fp making it perfect for entertaining. Upstairs there are 4 generous sized brms with lrg closets, a hall bath and the mstr brm w/vaulted beam ceiling + 3 closets, including 1 walk-in along with a huge linen closet which is off the mstr bath. A full unfinished bsmt, 2 car grg w/extended drive for a 3rd car plus a huge deck out back makes this the perfect choice. Newer roof and windows. Brand New 5 Ton Air Conditioner Unit April 2016. Please exclude hanging hutch in dining room. Move In Ready! Must See!
Property Specifics
| Single Family | |
| — | |
| Contemporary | |
| 1983 | |
| Full | |
| 2 STORY | |
| No | |
| 1 |
| Mc Henry | |
| Bardwell Of Lakewood | |
| 0 / Not Applicable | |
| None | |
| Private Well | |
| Septic-Private | |
| 09309901 | |
| 1812302004 |
Property History
| DATE: | EVENT: | PRICE: | SOURCE: |
|---|---|---|---|
| 5 Dec, 2016 | Sold | $277,000 | MRED MLS |
| 3 Nov, 2016 | Under contract | $282,500 | MRED MLS |
| 8 Aug, 2016 | Listed for sale | $282,500 | MRED MLS |
| 26 Sep, 2025 | Sold | $527,000 | MRED MLS |
| 25 Aug, 2025 | Under contract | $550,000 | MRED MLS |
| 16 Aug, 2025 | Listed for sale | $550,000 | MRED MLS |
Room Specifics
Total Bedrooms: 4
Bedrooms Above Ground: 4
Bedrooms Below Ground: 0
Dimensions: —
Floor Type: Carpet
Dimensions: —
Floor Type: Carpet
Dimensions: —
Floor Type: Carpet
Full Bathrooms: 3
Bathroom Amenities: —
Bathroom in Basement: 0
Rooms: Eating Area,Loft,Utility Room-1st Floor
Basement Description: Unfinished
Other Specifics
| 2 | |
| Concrete Perimeter | |
| Asphalt | |
| Deck, Storms/Screens | |
| Landscaped | |
| 172X269X170X243 | |
| Unfinished | |
| Full | |
| Vaulted/Cathedral Ceilings | |
| Range, Microwave, Dishwasher, Refrigerator, Disposal | |
| Not in DB | |
| Water Rights, Street Paved | |
| — | |
| — | |
| Wood Burning, Gas Starter |
Tax History
| Year | Property Taxes |
|---|---|
| 2016 | $10,199 |
| 2025 | $9,693 |
Contact Agent
Nearby Similar Homes
Nearby Sold Comparables
Contact Agent
Listing Provided By
RE/MAX Unlimited Northwest









