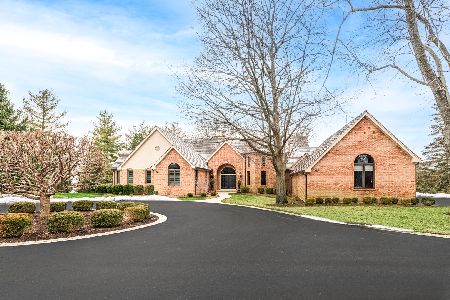81 Wynstone Drive, North Barrington, Illinois 60010
$550,000
|
Sold
|
|
| Status: | Closed |
| Sqft: | 4,203 |
| Cost/Sqft: | $137 |
| Beds: | 5 |
| Baths: | 5 |
| Year Built: | 1990 |
| Property Taxes: | $14,900 |
| Days On Market: | 1685 |
| Lot Size: | 1,39 |
Description
Exceptional cape cod home with truly exquisite grounds located in the coveted Wynstone gated, golf community. Incredible value for this expansive 5br/4.5bth home. NEW cedar shake roof (2021), NEW tuck-pointing (2021), NEW 75-gallon water heater (2021), all NEW basement flooring (2021), NEW sump pump (2019), NEW outdoor deck (2019). Large, spacious kitchen with eat-in breakfast area. Dining room, living room, kitchen, and family room all connect for premium open-concept living on the main level. Also on the main level is a home office, sizable laundry room, and a full AND half bath. Five sizeable bedrooms on the 2nd level, three with en-suite bathrooms. Basement is MASSIVE and offers the perfect rec-room space with TONS and TONS of built-in storage! 3-car garage. Fabulous, spacious wood deck off the main level overlooks lush landscaping and tops off this gem with the perfect space for outdoor relaxing and entertaining.
Property Specifics
| Single Family | |
| — | |
| — | |
| 1990 | |
| Full | |
| — | |
| No | |
| 1.39 |
| Lake | |
| Wynstone | |
| 0 / Not Applicable | |
| None | |
| Public | |
| Public Sewer | |
| 11121250 | |
| 13121010550000 |
Nearby Schools
| NAME: | DISTRICT: | DISTANCE: | |
|---|---|---|---|
|
Grade School
North Barrington Elementary Scho |
220 | — | |
|
Middle School
Barrington Middle School-station |
220 | Not in DB | |
|
High School
Barrington High School |
220 | Not in DB | |
Property History
| DATE: | EVENT: | PRICE: | SOURCE: |
|---|---|---|---|
| 15 Nov, 2021 | Sold | $550,000 | MRED MLS |
| 28 Sep, 2021 | Under contract | $575,000 | MRED MLS |
| — | Last price change | $599,000 | MRED MLS |
| 12 Jun, 2021 | Listed for sale | $649,000 | MRED MLS |





























Room Specifics
Total Bedrooms: 5
Bedrooms Above Ground: 5
Bedrooms Below Ground: 0
Dimensions: —
Floor Type: —
Dimensions: —
Floor Type: —
Dimensions: —
Floor Type: —
Dimensions: —
Floor Type: —
Full Bathrooms: 5
Bathroom Amenities: —
Bathroom in Basement: 0
Rooms: Bedroom 5
Basement Description: Finished
Other Specifics
| 3 | |
| — | |
| — | |
| Deck | |
| — | |
| 1.386 | |
| — | |
| Full | |
| First Floor Laundry, First Floor Full Bath, Built-in Features, Walk-In Closet(s), Open Floorplan, Separate Dining Room | |
| — | |
| Not in DB | |
| Clubhouse, Park, Pool, Tennis Court(s), Lake, Gated | |
| — | |
| — | |
| — |
Tax History
| Year | Property Taxes |
|---|---|
| 2021 | $14,900 |
Contact Agent
Nearby Similar Homes
Nearby Sold Comparables
Contact Agent
Listing Provided By
@properties












