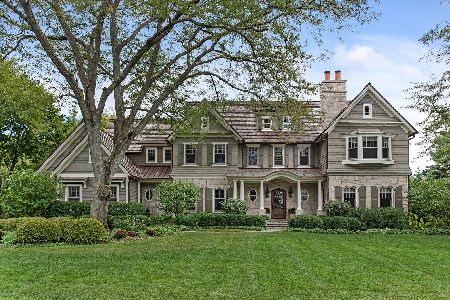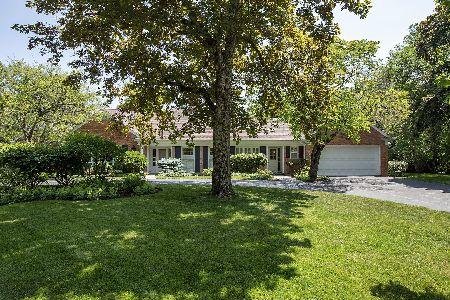770 Heather Lane, Winnetka, Illinois 60093
$2,150,000
|
Sold
|
|
| Status: | Closed |
| Sqft: | 5,607 |
| Cost/Sqft: | $410 |
| Beds: | 5 |
| Baths: | 6 |
| Year Built: | 1958 |
| Property Taxes: | $37,092 |
| Days On Market: | 2561 |
| Lot Size: | 0,57 |
Description
Off the pages of a Ralph Lauren catalog, this comforting & polished home is all about casual, lifestyle living. Set in a beautiful neutral palate, this special home exudes refined luxury w/ exceptional custom finishes. Step into this fully renovated retreat home w/ an ideal floorplan, hardwood floors, & large windows offering picturesque views from every room. Living rm w/ a gas FP is perfect for hosting flowing into both the den w/ a wood paneled ceiling & intimate dining rm. Incredible 2-story family rm off the gourmet white Chef's kitchen w/ a lofted game rm & breakfast nook. Upstairs has serene master w/ FP & balcony, separate sitting rm, & spa bath. 3 other large bedrms, 3 baths & laundry on this floor. Fab LL w/theater & office, 1st floor guest suite, & mudrm off garage. Tucked away next to the forest preserve & pond, this house delivers the ultimate "4 seasons" experience from improving your golf game & lounging in the hot tub to enjoying stunning nature views by the fire pit!
Property Specifics
| Single Family | |
| — | |
| — | |
| 1958 | |
| Full | |
| — | |
| Yes | |
| 0.57 |
| Cook | |
| — | |
| 55 / Annual | |
| Snow Removal,Lake Rights | |
| Lake Michigan | |
| Public Sewer | |
| 10172874 | |
| 05183080290000 |
Nearby Schools
| NAME: | DISTRICT: | DISTANCE: | |
|---|---|---|---|
|
Grade School
Hubbard Woods Elementary School |
36 | — | |
|
Middle School
Carleton W Washburne School |
36 | Not in DB | |
|
High School
New Trier Twp H.s. Northfield/wi |
203 | Not in DB | |
|
Alternate Elementary School
The Skokie School |
— | Not in DB | |
Property History
| DATE: | EVENT: | PRICE: | SOURCE: |
|---|---|---|---|
| 28 Jun, 2019 | Sold | $2,150,000 | MRED MLS |
| 5 Apr, 2019 | Under contract | $2,299,900 | MRED MLS |
| — | Last price change | $2,499,000 | MRED MLS |
| 14 Jan, 2019 | Listed for sale | $2,499,000 | MRED MLS |
Room Specifics
Total Bedrooms: 5
Bedrooms Above Ground: 5
Bedrooms Below Ground: 0
Dimensions: —
Floor Type: Hardwood
Dimensions: —
Floor Type: Hardwood
Dimensions: —
Floor Type: Hardwood
Dimensions: —
Floor Type: —
Full Bathrooms: 6
Bathroom Amenities: Whirlpool,Separate Shower,Double Sink
Bathroom in Basement: 1
Rooms: Bedroom 5,Breakfast Room,Office,Mud Room,Recreation Room,Play Room,Game Room,Exercise Room,Theatre Room,Heated Sun Room
Basement Description: Finished
Other Specifics
| 2 | |
| Concrete Perimeter | |
| Asphalt,Brick,Circular | |
| Balcony, Patio, Hot Tub, Storms/Screens, Outdoor Grill, Fire Pit | |
| Forest Preserve Adjacent,Lake Front,Landscaped,Pond(s),Water View,Wooded | |
| 138X65X34X17X192X224 | |
| — | |
| Full | |
| Vaulted/Cathedral Ceilings, Hot Tub, Bar-Wet, First Floor Bedroom, Second Floor Laundry, First Floor Full Bath | |
| Double Oven, Dishwasher, High End Refrigerator, Bar Fridge, Washer, Dryer, Disposal, Stainless Steel Appliance(s), Wine Refrigerator, Cooktop, Range Hood | |
| Not in DB | |
| Water Rights, Street Lights, Street Paved | |
| — | |
| — | |
| Gas Log |
Tax History
| Year | Property Taxes |
|---|---|
| 2019 | $37,092 |
Contact Agent
Nearby Similar Homes
Nearby Sold Comparables
Contact Agent
Listing Provided By
@properties








