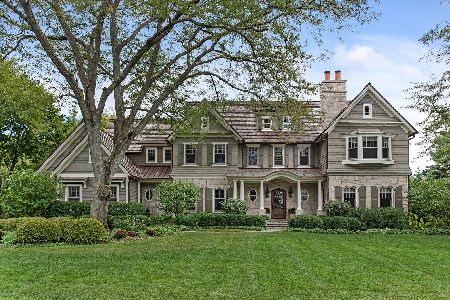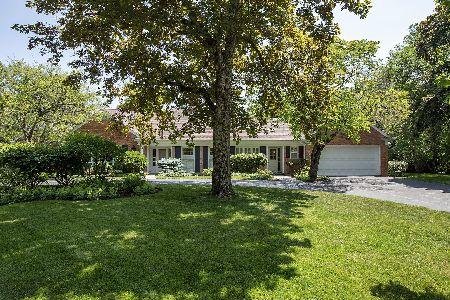790 Heather Lane, Winnetka, Illinois 60093
$2,175,000
|
Sold
|
|
| Status: | Closed |
| Sqft: | 0 |
| Cost/Sqft: | — |
| Beds: | 5 |
| Baths: | 6 |
| Year Built: | 2004 |
| Property Taxes: | $37,105 |
| Days On Market: | 2781 |
| Lot Size: | 0,50 |
Description
Gorgeous custom home overlooking the water and forest preserves, creating a tranquil experience like no other! Light-filled rooms with an excellent flow include grand front hall, fabulous kitchen with fireplace opening to family room with fireplace (all with dramatic views), formal living room w/fpcl and French doors to screened porch overlooking patio, firepit, elegant dining room, paneled office, screened porch and coveted mudroom off 3 car attached garages. Main 1st floor rooms open to spectacular back yard via french doors to patios. Second floor includes master suite with his and her closets, luxurious bath and private balcony overlooking grounds & water vistas. 4 additional bedrooms, each with private access to baths, also located on 2nd floor plus great laundry room. Lower level is incredible with huge rec room w/ fireplace and wet bar, media room, exercise room, 6th bedroom and full bath. Also in lower level are two huge storage rooms. Truly a spectacular setting like no other!
Property Specifics
| Single Family | |
| — | |
| Traditional | |
| 2004 | |
| Full | |
| — | |
| Yes | |
| 0.5 |
| Cook | |
| — | |
| 55 / Annual | |
| Electricity,Exterior Maintenance | |
| Lake Michigan | |
| Public Sewer | |
| 09977252 | |
| 05183080280000 |
Nearby Schools
| NAME: | DISTRICT: | DISTANCE: | |
|---|---|---|---|
|
Grade School
Hubbard Woods Elementary School |
36 | — | |
|
Middle School
The Skokie School |
36 | Not in DB | |
|
High School
New Trier Twp H.s. Northfield/wi |
203 | Not in DB | |
Property History
| DATE: | EVENT: | PRICE: | SOURCE: |
|---|---|---|---|
| 15 Jan, 2019 | Sold | $2,175,000 | MRED MLS |
| 23 Sep, 2018 | Under contract | $2,399,000 | MRED MLS |
| — | Last price change | $2,495,000 | MRED MLS |
| 7 Jun, 2018 | Listed for sale | $2,495,000 | MRED MLS |
Room Specifics
Total Bedrooms: 6
Bedrooms Above Ground: 5
Bedrooms Below Ground: 1
Dimensions: —
Floor Type: Carpet
Dimensions: —
Floor Type: Carpet
Dimensions: —
Floor Type: Carpet
Dimensions: —
Floor Type: —
Dimensions: —
Floor Type: —
Full Bathrooms: 6
Bathroom Amenities: Separate Shower,Steam Shower,Double Sink,European Shower,Soaking Tub
Bathroom in Basement: 1
Rooms: Bedroom 5,Bedroom 6,Breakfast Room,Office,Recreation Room,Exercise Room,Media Room,Foyer,Mud Room,Storage
Basement Description: Finished
Other Specifics
| 3 | |
| Concrete Perimeter | |
| Asphalt | |
| Balcony, Patio, Porch, Porch Screened | |
| Forest Preserve Adjacent,Pond(s),Water View | |
| 157 X 138 | |
| Unfinished | |
| Full | |
| Vaulted/Cathedral Ceilings, Hardwood Floors, Heated Floors, Second Floor Laundry | |
| Double Oven, Microwave, Dishwasher, High End Refrigerator, Washer, Dryer, Disposal, Stainless Steel Appliance(s), Cooktop, Built-In Oven, Range Hood | |
| Not in DB | |
| — | |
| — | |
| — | |
| Wood Burning, Gas Starter |
Tax History
| Year | Property Taxes |
|---|---|
| 2019 | $37,105 |
Contact Agent
Nearby Similar Homes
Nearby Sold Comparables
Contact Agent
Listing Provided By
Compass








