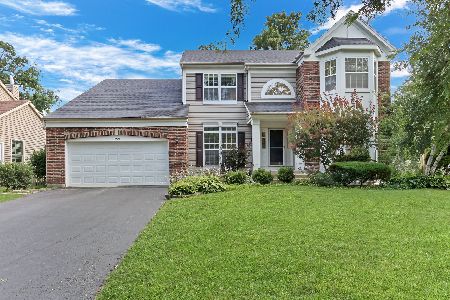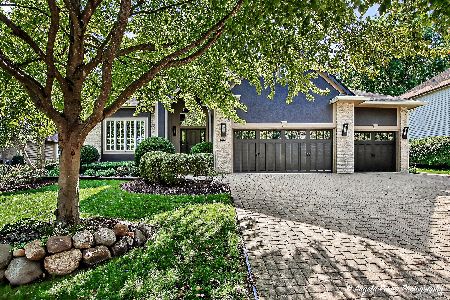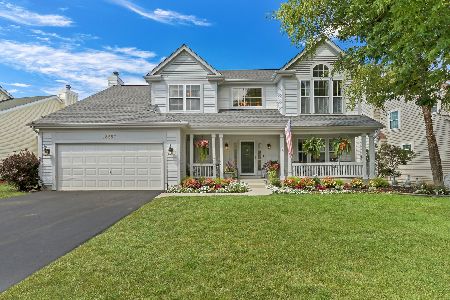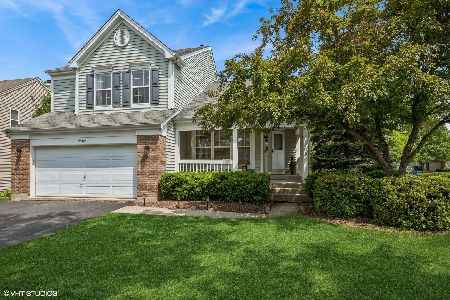7702 Geneva Drive, Gurnee, Illinois 60031
$227,000
|
Sold
|
|
| Status: | Closed |
| Sqft: | 2,162 |
| Cost/Sqft: | $113 |
| Beds: | 3 |
| Baths: | 3 |
| Year Built: | 1994 |
| Property Taxes: | $6,487 |
| Days On Market: | 5415 |
| Lot Size: | 0,22 |
Description
This house is adorable and very well maintained! It has many beautiful upgrades some or which are vaulted ceilings in the living and dining rooms, maple cabinets, finished basement, fireplace, new kitchen light fixtures and much more. It has a finished basement. There is a large deck to sit back and enjoy your fenced yard. The exterior and many interior rooms have been freshly painted. Move in today!!
Property Specifics
| Single Family | |
| — | |
| Tri-Level | |
| 1994 | |
| Partial | |
| CRYSTAL | |
| No | |
| 0.22 |
| Lake | |
| Ravinia Woods | |
| 90 / Annual | |
| None | |
| Lake Michigan | |
| Public Sewer | |
| 07713721 | |
| 07191140170000 |
Nearby Schools
| NAME: | DISTRICT: | DISTANCE: | |
|---|---|---|---|
|
Grade School
Woodland Elementary School |
50 | — | |
|
Middle School
Woodland Middle School |
50 | Not in DB | |
|
High School
Warren Township High School |
121 | Not in DB | |
Property History
| DATE: | EVENT: | PRICE: | SOURCE: |
|---|---|---|---|
| 30 Jun, 2011 | Sold | $227,000 | MRED MLS |
| 11 Apr, 2011 | Under contract | $244,990 | MRED MLS |
| — | Last price change | $250,000 | MRED MLS |
| 19 Jan, 2011 | Listed for sale | $250,000 | MRED MLS |
| 26 Feb, 2014 | Sold | $252,000 | MRED MLS |
| 25 Jan, 2014 | Under contract | $262,000 | MRED MLS |
| 13 Jan, 2014 | Listed for sale | $262,000 | MRED MLS |
| 21 Sep, 2015 | Sold | $257,000 | MRED MLS |
| 14 Aug, 2015 | Under contract | $264,700 | MRED MLS |
| 9 Jul, 2015 | Listed for sale | $264,700 | MRED MLS |
| 24 Jul, 2025 | Sold | $402,000 | MRED MLS |
| 10 Jun, 2025 | Under contract | $385,000 | MRED MLS |
| 5 Jun, 2025 | Listed for sale | $385,000 | MRED MLS |
Room Specifics
Total Bedrooms: 3
Bedrooms Above Ground: 3
Bedrooms Below Ground: 0
Dimensions: —
Floor Type: Carpet
Dimensions: —
Floor Type: Carpet
Full Bathrooms: 3
Bathroom Amenities: Separate Shower,Double Sink
Bathroom in Basement: 0
Rooms: Eating Area,Recreation Room
Basement Description: Finished,Sub-Basement
Other Specifics
| 2 | |
| Concrete Perimeter | |
| Asphalt | |
| Deck | |
| Corner Lot,Landscaped | |
| 91X125X77X100 | |
| Full | |
| Full | |
| Vaulted/Cathedral Ceilings | |
| Range, Microwave, Dishwasher, Refrigerator | |
| Not in DB | |
| Sidewalks, Street Lights | |
| — | |
| — | |
| Gas Starter |
Tax History
| Year | Property Taxes |
|---|---|
| 2011 | $6,487 |
| 2014 | $5,973 |
| 2015 | $6,486 |
| 2025 | $8,780 |
Contact Agent
Nearby Similar Homes
Nearby Sold Comparables
Contact Agent
Listing Provided By
Coldwell Banker Residential Brokerage










