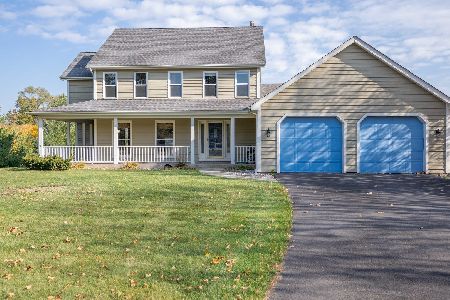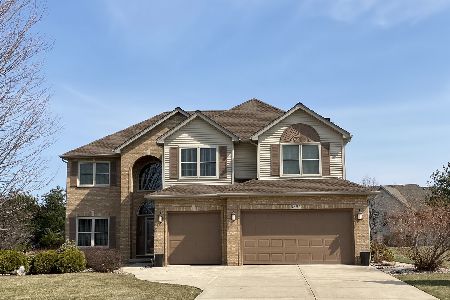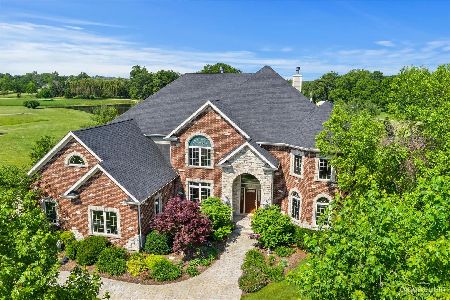7705 Audrey Avenue, Yorkville, Illinois 60560
$447,500
|
Sold
|
|
| Status: | Closed |
| Sqft: | 3,056 |
| Cost/Sqft: | $150 |
| Beds: | 4 |
| Baths: | 3 |
| Year Built: | 2001 |
| Property Taxes: | $11,144 |
| Days On Market: | 1741 |
| Lot Size: | 1,40 |
Description
Welcome to 7705 Audrey Ave in The Prestigious Fields of Farm Colony! Breathtaking Custom-Built Home on a Corner Lot is Nestled on 1.06 Acres and Cared for by Original Owners! Gourmet Kitchen w/NEW Stainless Steel Appliances in 2020, Granite Counter Tops & Breakfast Bar, Beautiful Oak Cabinets, Pantry and Large Eat in Kitchen with Bay Leads You to the Peaceful Outdoor Oasis! Tiger Wood Floors in the 2 Story Foyer, Kitchen & Powder Rm. 2 Story Family Room with Floor to Ceiling Fireplace Flanked by Windows and Catwalk. 1st Floor Den Offers Additional Flex Space - Work From Home or Craft Room - You Decide! Huge Master Suite w/Bonus Rm, Luxury Bath & 11x9 Walk in Closet. Professionally Finished Basement is Perfect for Hanging Out, Working Out, Play Room, and So Much More! Upgraded Millwork Throughout -Hardwood Staircase and Railings with Carpet Runner, Crown Molding, Wainscoting & Tray Ceilings. Gorgeous Brick Paver Patio with Built in Firepit and Seating Wall Overlooks the Meticulously Maintained Landscape. Roof, Furnace Central Air and Windows Less than 7 Years Old. 3 Car Garage. Run Don't Walk and See it Before it's GONE!
Property Specifics
| Single Family | |
| — | |
| Traditional | |
| 2001 | |
| Full | |
| CUSTOM | |
| No | |
| 1.4 |
| Kendall | |
| Fields Of Farm Colony | |
| 29 / Monthly | |
| Other | |
| Private Well | |
| Septic-Private | |
| 11064527 | |
| 0235381007 |
Nearby Schools
| NAME: | DISTRICT: | DISTANCE: | |
|---|---|---|---|
|
Grade School
Circle Center Grade School |
115 | — | |
|
Middle School
Yorkville Middle School |
115 | Not in DB | |
|
High School
Yorkville High School |
115 | Not in DB | |
Property History
| DATE: | EVENT: | PRICE: | SOURCE: |
|---|---|---|---|
| 18 Jun, 2021 | Sold | $447,500 | MRED MLS |
| 3 May, 2021 | Under contract | $459,900 | MRED MLS |
| 23 Apr, 2021 | Listed for sale | $459,900 | MRED MLS |
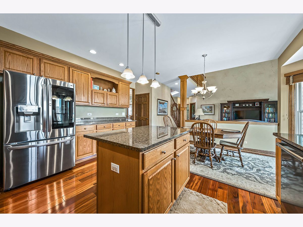
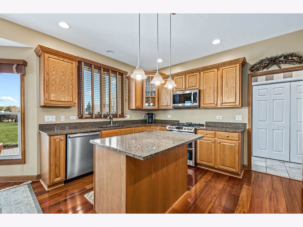
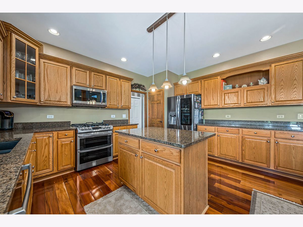
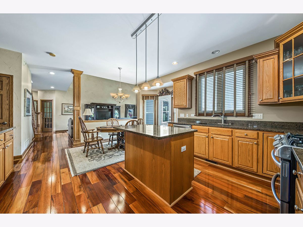
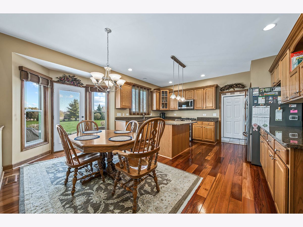
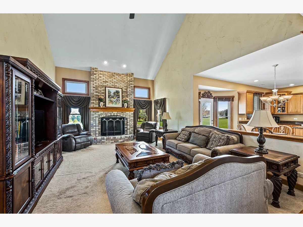
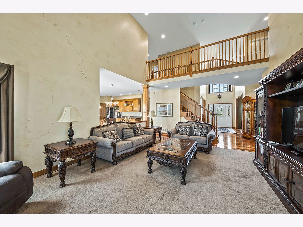
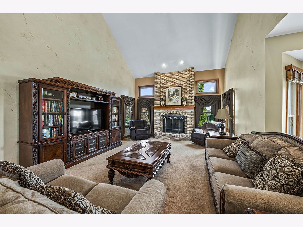
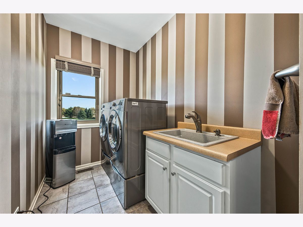
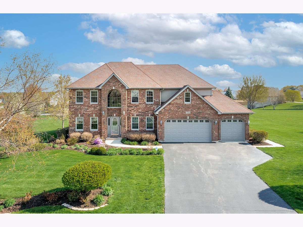
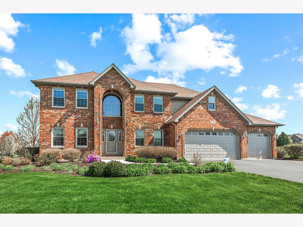
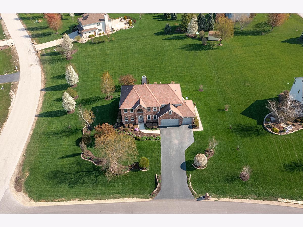
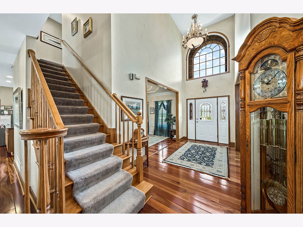
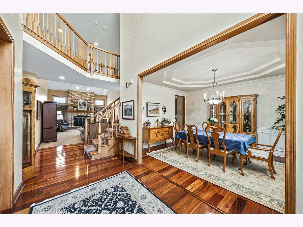
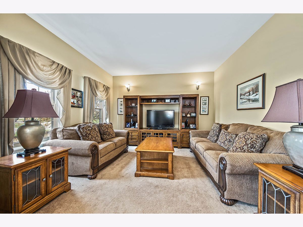
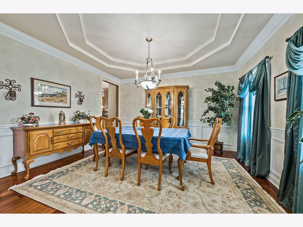
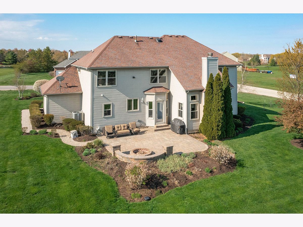
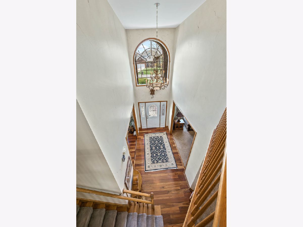
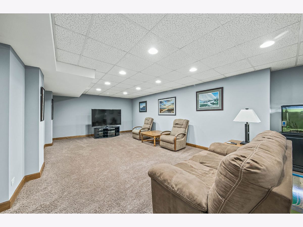
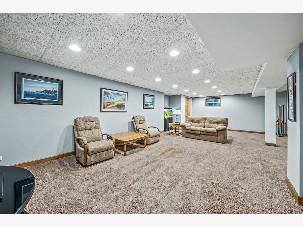
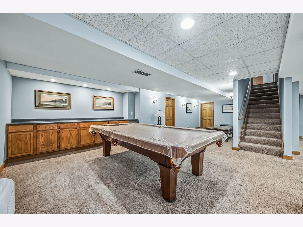
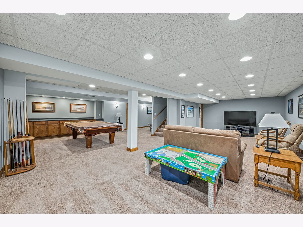
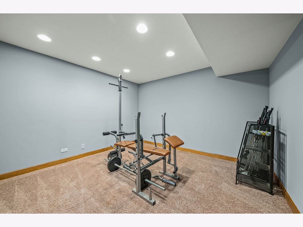
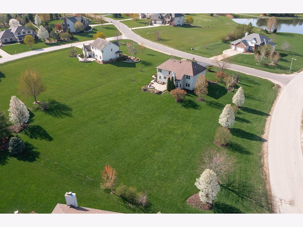
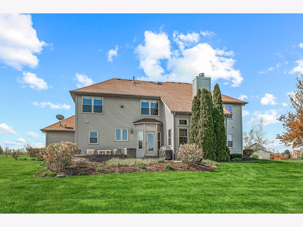
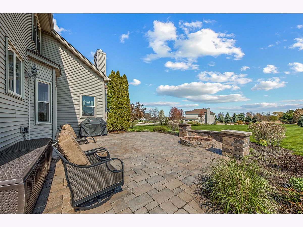
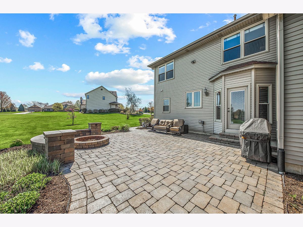
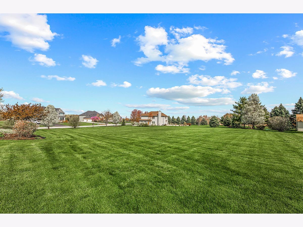
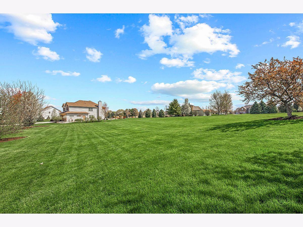
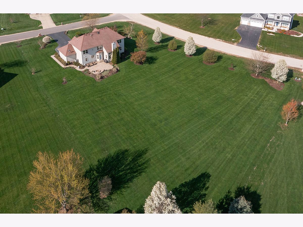
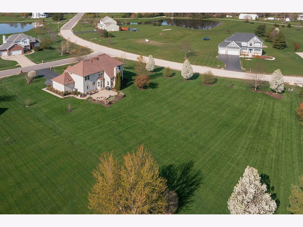
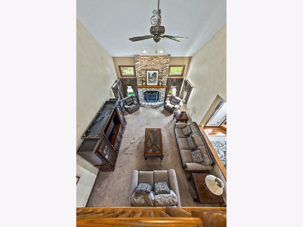
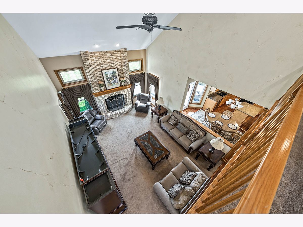
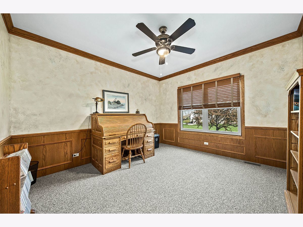
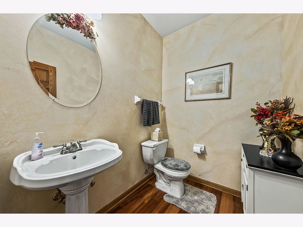
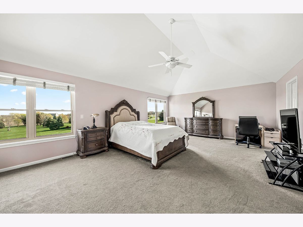
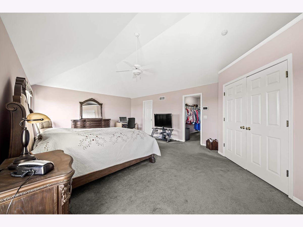
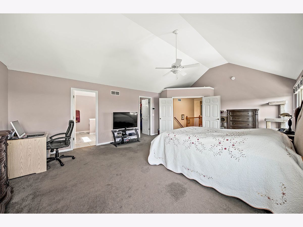
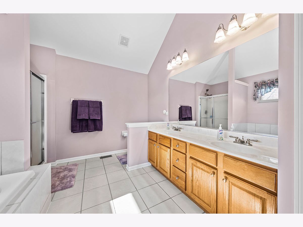
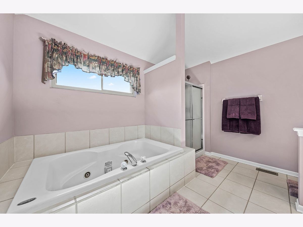
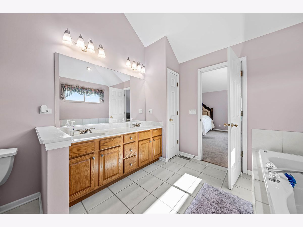
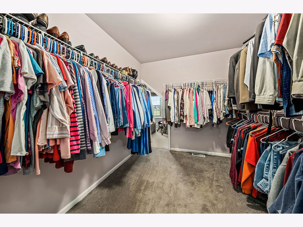
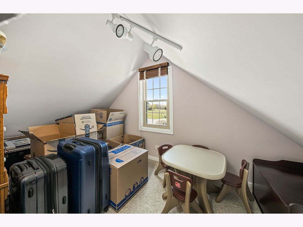
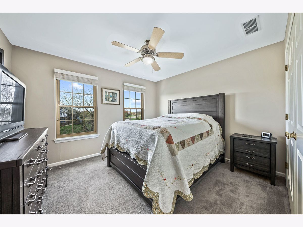
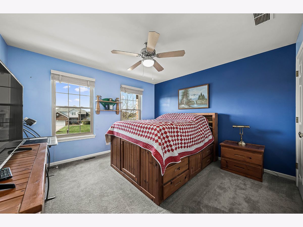
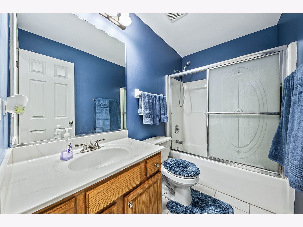
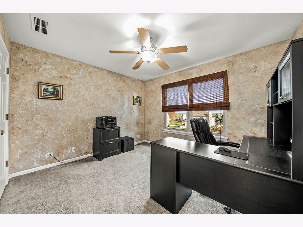
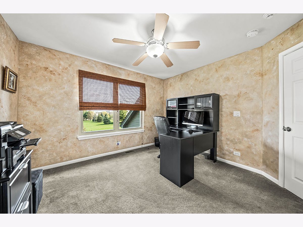
Room Specifics
Total Bedrooms: 4
Bedrooms Above Ground: 4
Bedrooms Below Ground: 0
Dimensions: —
Floor Type: Carpet
Dimensions: —
Floor Type: Carpet
Dimensions: —
Floor Type: Carpet
Full Bathrooms: 3
Bathroom Amenities: Whirlpool,Separate Shower,Double Sink
Bathroom in Basement: 0
Rooms: Bonus Room,Den,Foyer,Office,Recreation Room
Basement Description: Finished
Other Specifics
| 3 | |
| Concrete Perimeter | |
| Asphalt | |
| Patio, Brick Paver Patio, Fire Pit | |
| Corner Lot,Landscaped | |
| 225X276 | |
| Full,Unfinished | |
| Full | |
| Vaulted/Cathedral Ceilings, Bar-Dry, Hardwood Floors, First Floor Laundry, Walk-In Closet(s), Granite Counters, Separate Dining Room | |
| Range, Microwave, Dishwasher, Refrigerator, Washer, Dryer, Disposal, Water Softener Owned | |
| Not in DB | |
| Lake, Sidewalks, Street Lights, Street Paved | |
| — | |
| — | |
| Attached Fireplace Doors/Screen, Gas Log, Gas Starter |
Tax History
| Year | Property Taxes |
|---|---|
| 2021 | $11,144 |
Contact Agent
Nearby Similar Homes
Nearby Sold Comparables
Contact Agent
Listing Provided By
RE/MAX Professionals Select




