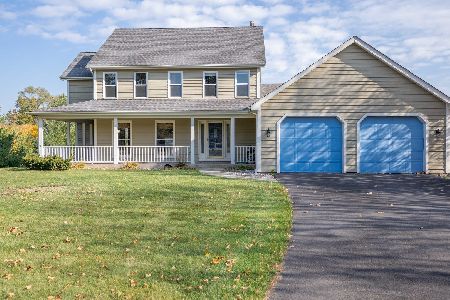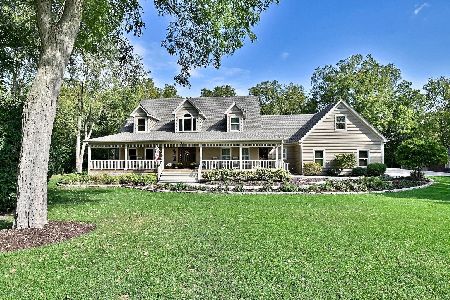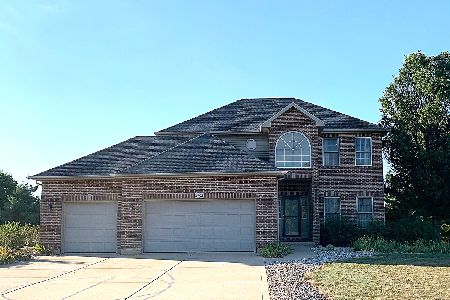7706 Madeline Drive, Yorkville, Illinois 60560
$364,000
|
Sold
|
|
| Status: | Closed |
| Sqft: | 2,800 |
| Cost/Sqft: | $134 |
| Beds: | 4 |
| Baths: | 3 |
| Year Built: | 2004 |
| Property Taxes: | $10,057 |
| Days On Market: | 2841 |
| Lot Size: | 1,01 |
Description
Majestically Poised on Over 1 Acre Lot In "Fields Of Farm Colony"! Custom Built Home with Open Floor Plan, Hardwood Floors, Formal Living Room, 1st Floor Den, Family Room with Gas Log Heatilator Fireplace & Media Center Overlooks the Large Backyard & Kitchen! Entertaining Friendly Kitchen has Abundance of Maple Cabinetry, Island w/Breakfast Bar, Stainless Steel Appliances, Dining Room w/Panoramic Views of Extraordinary Paver Patio w/Firepit! Dual Staircases Make Easy Access to 2nd Floor with 4 Large Bedrooms, Hall Bath w/Dual Sink Vanity & Skylight for Added Natural Light! Spacious Master Suite Which Includes A Tray Ceiling, Master Bath w/Separate Shower, Jacuzzi Tub & Dual Sink Vanity! Arched Transomed Window, Vaulted Ceiling & Walk-In Closet In 2nd Bedroom, Interesting Architecture in the 3rd 20X11 Bedroom & 4th Spacious Bedroom has Walk-In Closet! Amazing Paver Brick Patio & Firepit for Outside Enjoyment & Relaxing! Your Acre+ Yard Is Adjacent To Inviting Walking/Hiking Path!
Property Specifics
| Single Family | |
| — | |
| Traditional | |
| 2004 | |
| Full | |
| CUSTOM 2 STORY | |
| No | |
| 1.01 |
| Kendall | |
| Fields Of Farm Colony | |
| 34 / Monthly | |
| Other | |
| Private Well | |
| Septic-Private | |
| 09921291 | |
| 0235380017 |
Nearby Schools
| NAME: | DISTRICT: | DISTANCE: | |
|---|---|---|---|
|
Grade School
Circle Center Grade School |
115 | — | |
|
Middle School
Yorkville Intermediate School |
115 | Not in DB | |
|
High School
Yorkville High School |
115 | Not in DB | |
Property History
| DATE: | EVENT: | PRICE: | SOURCE: |
|---|---|---|---|
| 8 Jun, 2018 | Sold | $364,000 | MRED MLS |
| 3 May, 2018 | Under contract | $375,000 | MRED MLS |
| 19 Apr, 2018 | Listed for sale | $375,000 | MRED MLS |
Room Specifics
Total Bedrooms: 4
Bedrooms Above Ground: 4
Bedrooms Below Ground: 0
Dimensions: —
Floor Type: Carpet
Dimensions: —
Floor Type: Carpet
Dimensions: —
Floor Type: Carpet
Full Bathrooms: 3
Bathroom Amenities: Whirlpool,Separate Shower,Double Sink,Soaking Tub
Bathroom in Basement: 0
Rooms: Den,Storage
Basement Description: Unfinished
Other Specifics
| 3 | |
| Concrete Perimeter | |
| Asphalt | |
| Deck, Patio, Brick Paver Patio, Storms/Screens | |
| Landscaped | |
| 176X313X140X296 | |
| — | |
| Full | |
| Vaulted/Cathedral Ceilings, Skylight(s), Hardwood Floors, First Floor Laundry | |
| Range, Microwave, Dishwasher, Refrigerator, Stainless Steel Appliance(s) | |
| Not in DB | |
| Street Lights, Street Paved | |
| — | |
| — | |
| Wood Burning |
Tax History
| Year | Property Taxes |
|---|---|
| 2018 | $10,057 |
Contact Agent
Nearby Similar Homes
Nearby Sold Comparables
Contact Agent
Listing Provided By
john greene, Realtor









