788 Waterside Drive, South Elgin, Illinois 60177
$630,000
|
Sold
|
|
| Status: | Closed |
| Sqft: | 3,022 |
| Cost/Sqft: | $204 |
| Beds: | 4 |
| Baths: | 3 |
| Year Built: | 2002 |
| Property Taxes: | $13,325 |
| Days On Market: | 535 |
| Lot Size: | 0,34 |
Description
Welcome to your dream 2-story home in Thornwood, ideally situated on a corner lot and professionally landscaped to perfection. This residence is part of St. Charles School District 303, with a conveniently located elementary school right in the neighborhood. Inside, you'll find newer paint and carpet (2023), a bright white kitchen (new light fixture), a spacious office on the first floor with closet (could be a 5th bedroom), and a finished basement with a bathroom rough-in. Retreat to the 2nd floor master bedroom, complete with an en-suite bathroom featuring a double sink, jacuzzi tub, and separate shower, as well as a newly updated walk-in Closet by Design plus private storage. All bedrooms have ample walk in closets. New toilets in all bathrooms. New washing machine. The exterior shines with newer roof, gutters, fascia and siding, while an invisible fence with a built-in electronic doggie door keeps your pets safe (extra siding is available to remove doggie door). Outdoor living is a delight with a newer stamped concrete patio, and the 3-car garage comes with a separate storage room. Short walking distance to Thornwood's clubhouse, pool, tennis, basketball and volleyball courts providing endless recreational opportunities. This home is your ideal sanctuary-don't miss out on this incredible opportunity to live in luxury in Thornwood.
Property Specifics
| Single Family | |
| — | |
| — | |
| 2002 | |
| — | |
| AMANDA | |
| No | |
| 0.34 |
| Kane | |
| Thornwood | |
| 157 / Quarterly | |
| — | |
| — | |
| — | |
| 12158722 | |
| 0905405004 |
Nearby Schools
| NAME: | DISTRICT: | DISTANCE: | |
|---|---|---|---|
|
High School
St Charles North High School |
303 | Not in DB | |
Property History
| DATE: | EVENT: | PRICE: | SOURCE: |
|---|---|---|---|
| 25 Jan, 2011 | Sold | $280,000 | MRED MLS |
| 29 Dec, 2010 | Under contract | $320,000 | MRED MLS |
| — | Last price change | $399,900 | MRED MLS |
| 29 Jul, 2010 | Listed for sale | $449,500 | MRED MLS |
| 7 Oct, 2024 | Sold | $630,000 | MRED MLS |
| 16 Sep, 2024 | Under contract | $615,000 | MRED MLS |
| 11 Sep, 2024 | Listed for sale | $615,000 | MRED MLS |
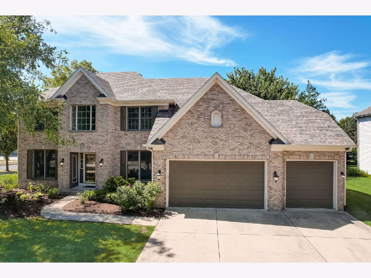
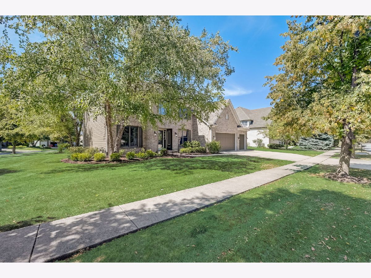
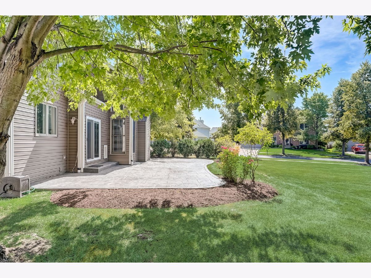
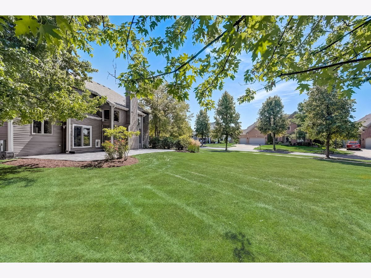
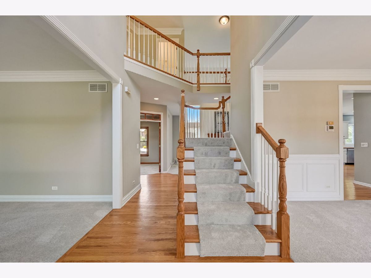
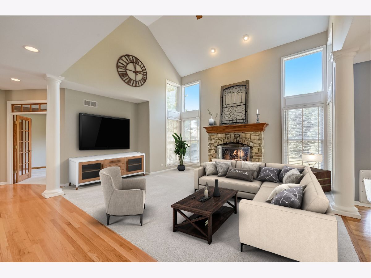
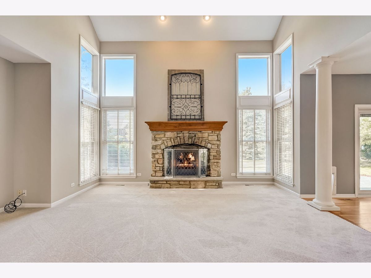
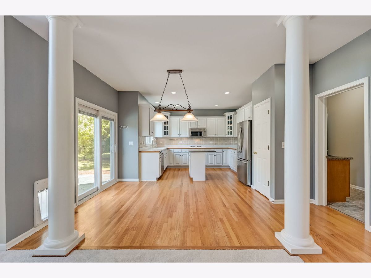
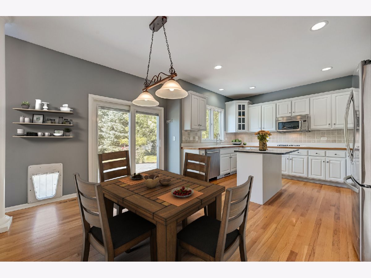
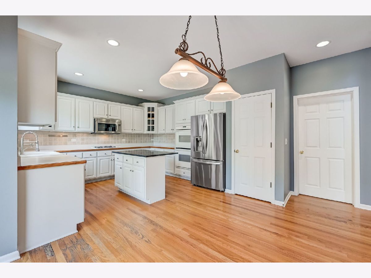
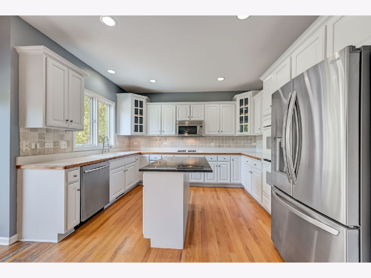
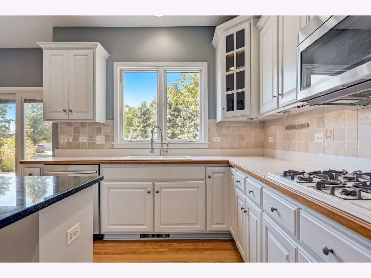
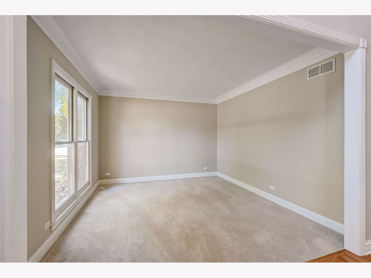
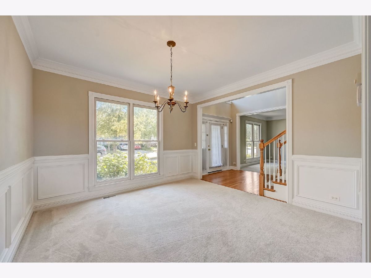
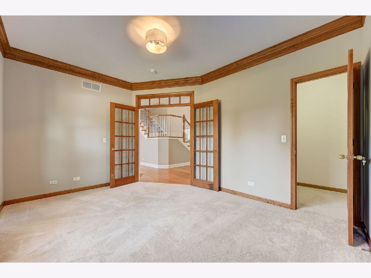
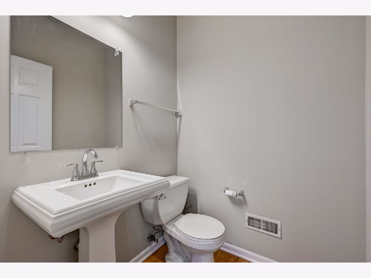
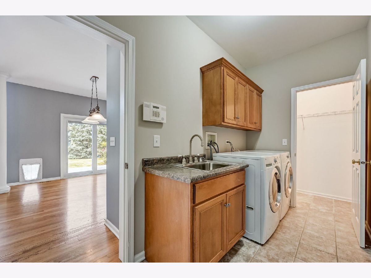
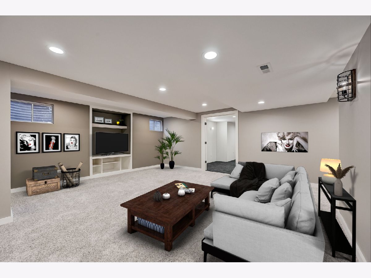
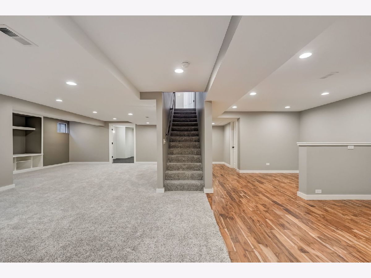
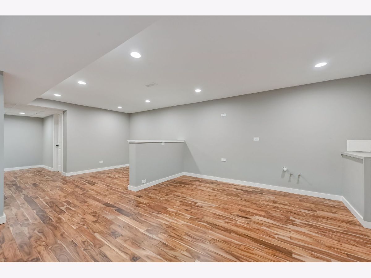
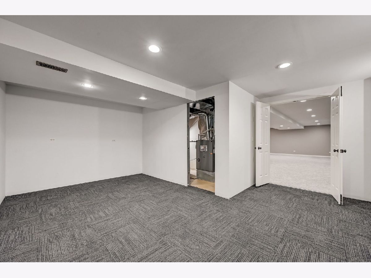
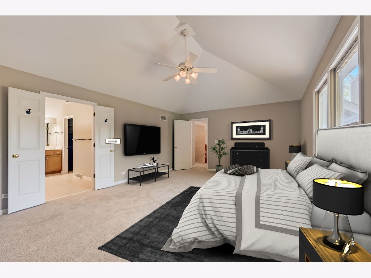
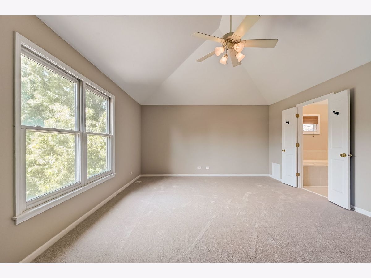
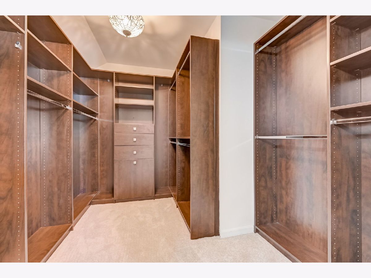
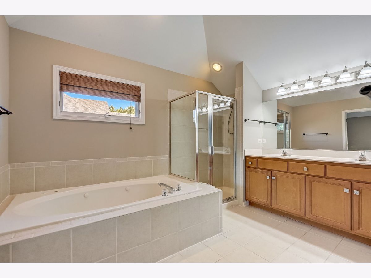
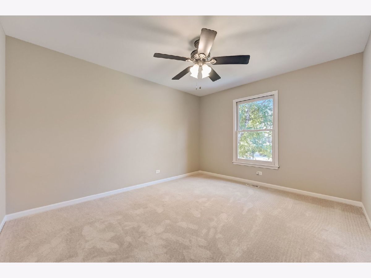
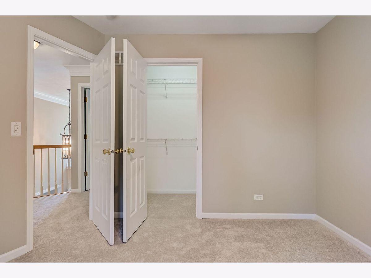
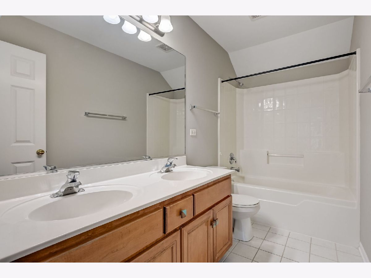
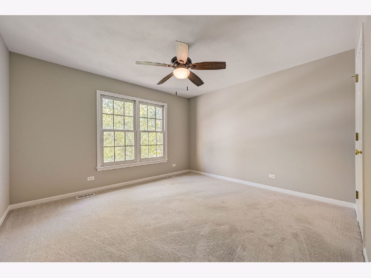
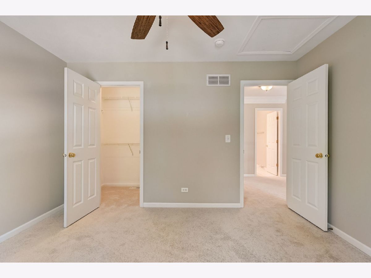
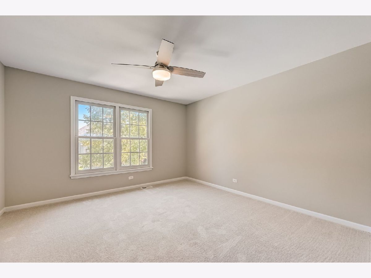
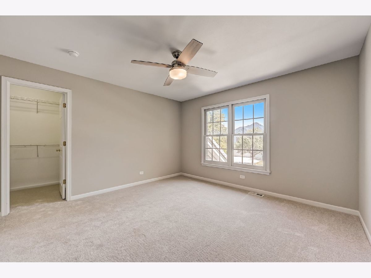
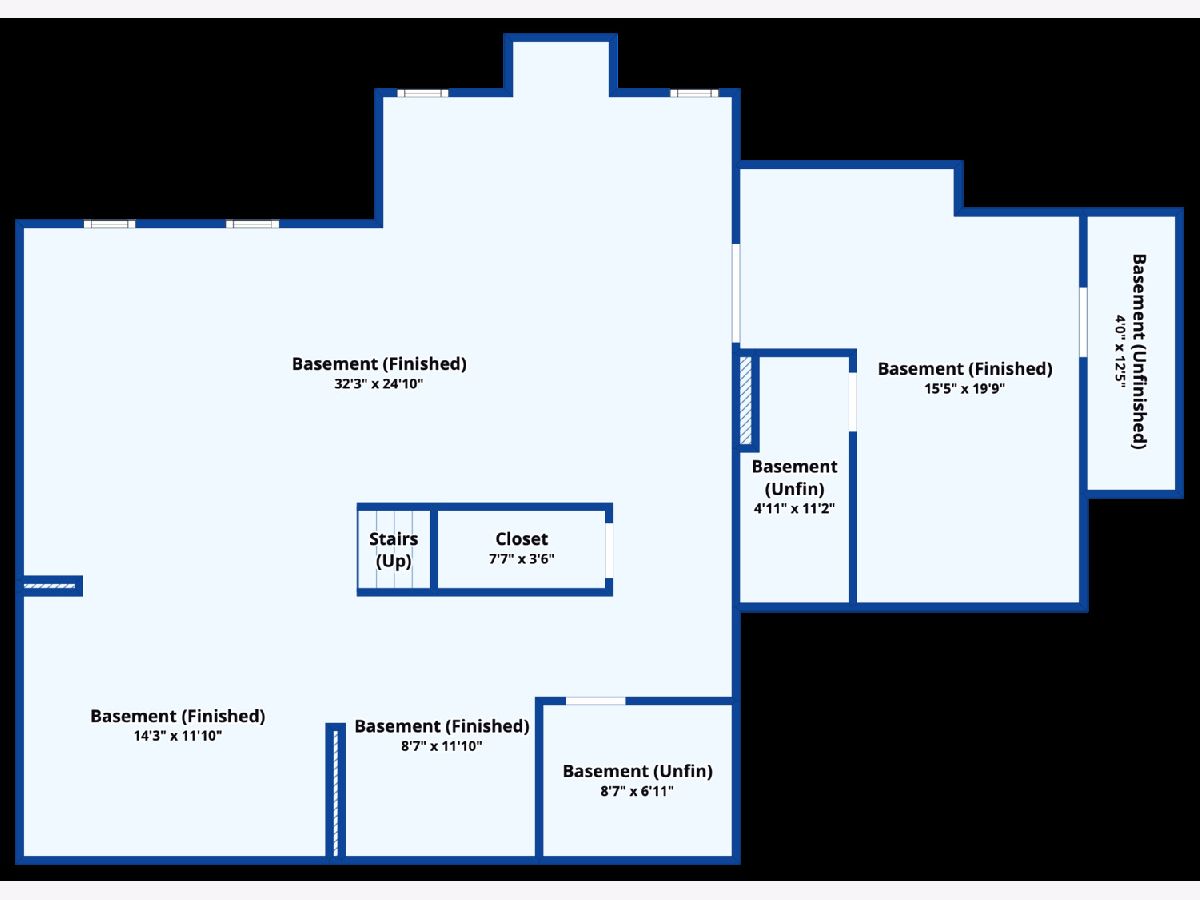
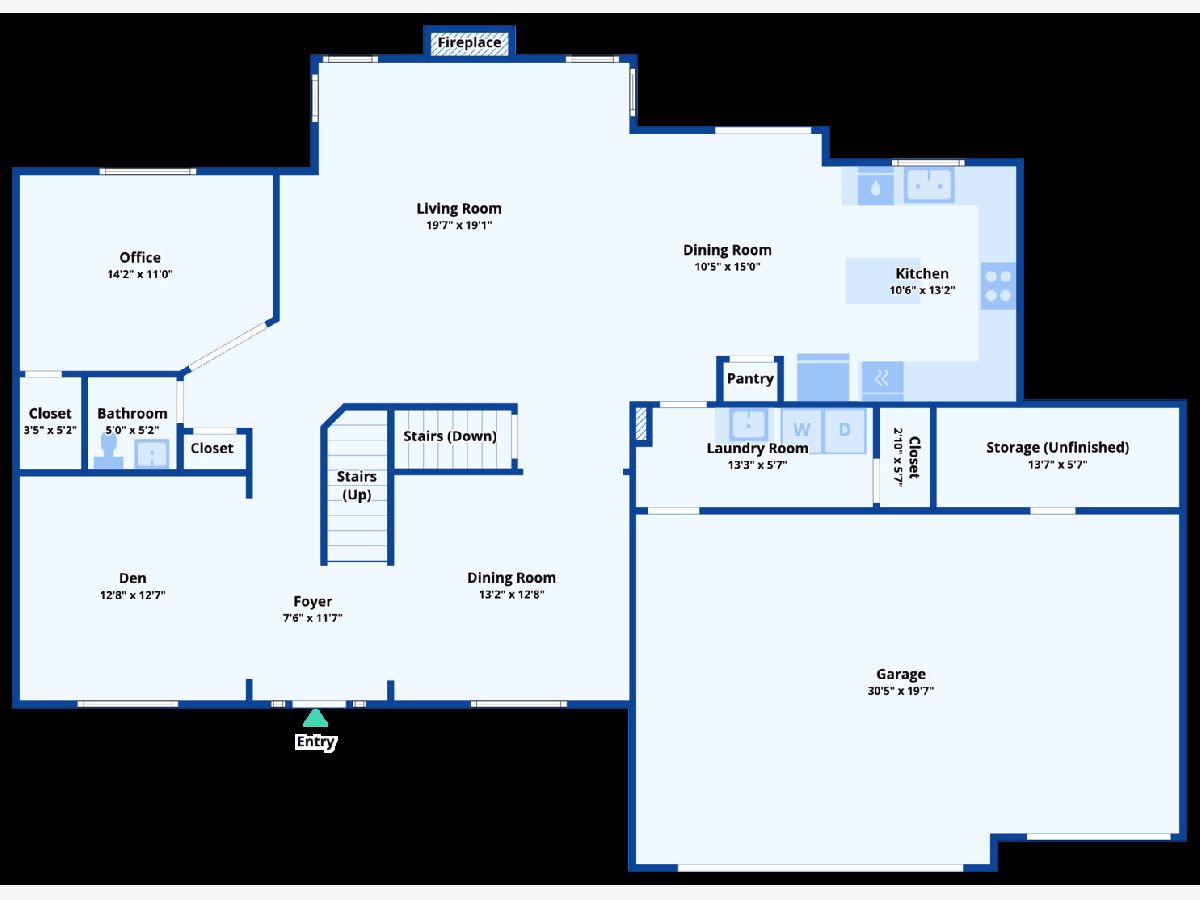
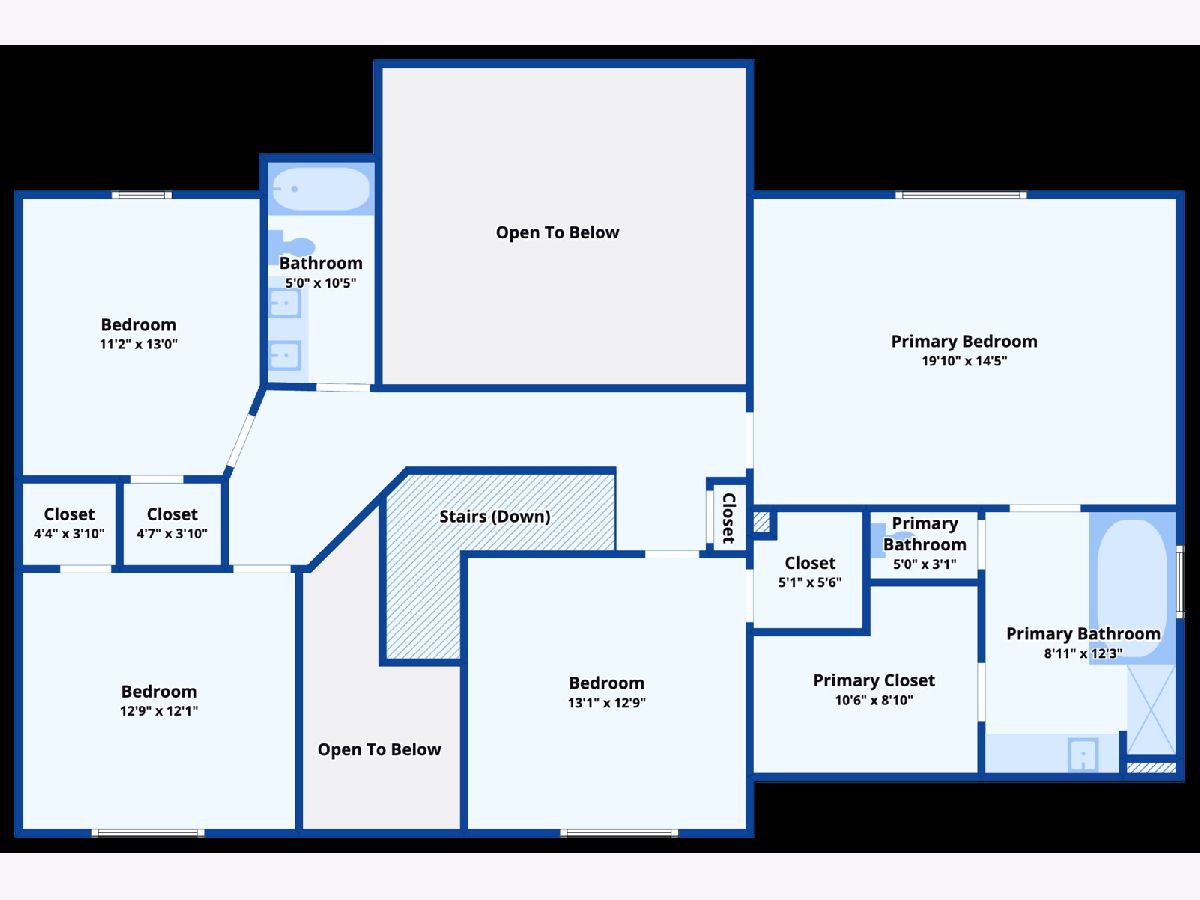
Room Specifics
Total Bedrooms: 4
Bedrooms Above Ground: 4
Bedrooms Below Ground: 0
Dimensions: —
Floor Type: —
Dimensions: —
Floor Type: —
Dimensions: —
Floor Type: —
Full Bathrooms: 3
Bathroom Amenities: Whirlpool,Separate Shower,Double Sink
Bathroom in Basement: 0
Rooms: —
Basement Description: Finished,Bathroom Rough-In,8 ft + pour,Rec/Family Area,Storage Space
Other Specifics
| 3 | |
| — | |
| Concrete | |
| — | |
| — | |
| 125X65.5X88.4X98.8X15 | |
| Full,Unfinished | |
| — | |
| — | |
| — | |
| Not in DB | |
| — | |
| — | |
| — | |
| — |
Tax History
| Year | Property Taxes |
|---|---|
| 2011 | $10,192 |
| 2024 | $13,325 |
Contact Agent
Nearby Similar Homes
Nearby Sold Comparables
Contact Agent
Listing Provided By
Baird & Warner Fox Valley - Geneva







