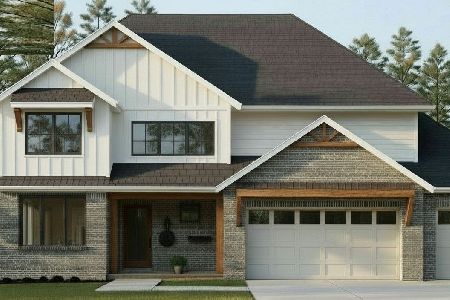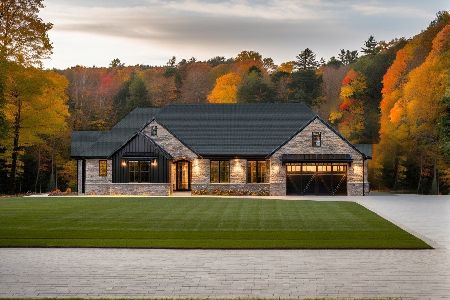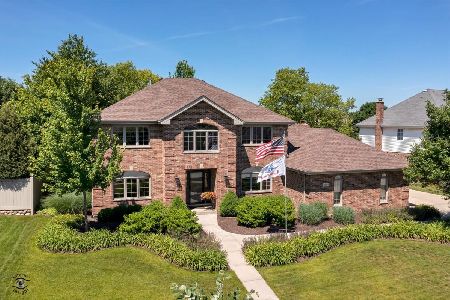7713 Joliet Drive, Tinley Park, Illinois 60477
$493,000
|
Sold
|
|
| Status: | Closed |
| Sqft: | 5,140 |
| Cost/Sqft: | $97 |
| Beds: | 4 |
| Baths: | 3 |
| Year Built: | 1995 |
| Property Taxes: | $9,973 |
| Days On Market: | 1191 |
| Lot Size: | 0,30 |
Description
Commuters Dream Location. 4 Bedroom home located in sought after Bristol Park subdivision. This is a true ranch with a finished attic and finished basement. The kitchen is huge, light and bright with tons of custom cabinetry. Granite countertops. Large eating area with great views of the gorgeous & perfectly manicured backyard. There is a formal living room and a separate formal dining room, both have beautiful tray ceilings. The huge finished attic is a big bonus! Attic has over 1500 sq. ft. and electric. Brand new carpet. Attic has heat, A/C and can easily be made into another living space or a bedroom or two and still have room for storage. 2 car attached garage. Main level laundry room with plenty of upper and lower cabinets for additional storage. 6 panel doors. Beautiful hardwood flooring. The family room is gorgeous with a fireplace and two skylights. The Finished basement area is 2150 Sq. Ft. with 750 Sq. of crawl space. Basement also has a large workshop area. Plenty of storage in this huge home. This home checks all the boxes! All the major work has been completed for you: (2)Furnaces new in 2017, A/C's new in 2017, Roof 2012, (2) new Hot Water Heaters 2022, Dishwasher new in 2022. Microwave new in 2020. Brand new carpet in attic 2022, Fridge new in 2015. Washer & Dryer new in 2017. Above Ground 21' pool. This home is move in ready. There are sidewalks that lead directly to the 80th Ave. Metra station - excellent for commuting. Very close to I-80 and I 57. Close to dining shopping and transportation. This home will not disappoint.
Property Specifics
| Single Family | |
| — | |
| — | |
| 1995 | |
| — | |
| — | |
| No | |
| 0.3 |
| Cook | |
| Bristol Park | |
| — / Not Applicable | |
| — | |
| — | |
| — | |
| 11659016 | |
| 27361160030000 |
Nearby Schools
| NAME: | DISTRICT: | DISTANCE: | |
|---|---|---|---|
|
Grade School
Millennium Elementary School |
140 | — | |
|
Middle School
Virgil I Grissom Middle School |
140 | Not in DB | |
|
High School
Victor J Andrew High School |
230 | Not in DB | |
Property History
| DATE: | EVENT: | PRICE: | SOURCE: |
|---|---|---|---|
| 6 Dec, 2022 | Sold | $493,000 | MRED MLS |
| 28 Oct, 2022 | Under contract | $500,000 | MRED MLS |
| 24 Oct, 2022 | Listed for sale | $500,000 | MRED MLS |
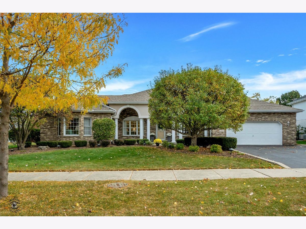
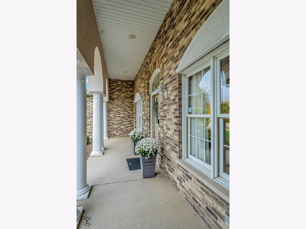
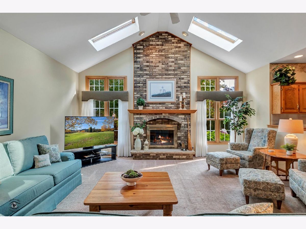
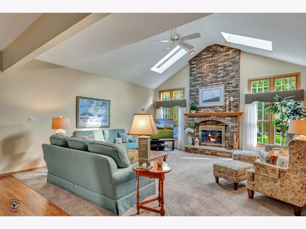
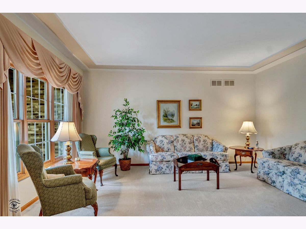
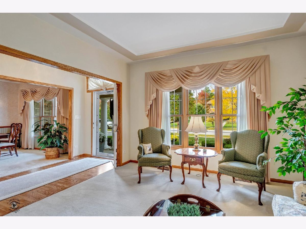
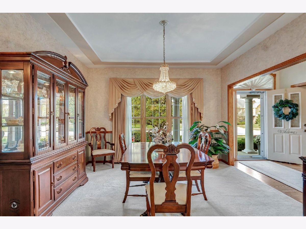
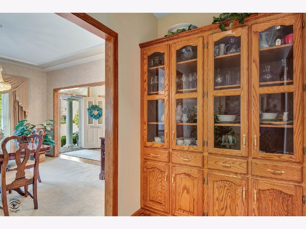
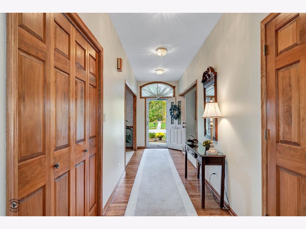
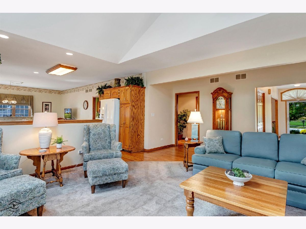
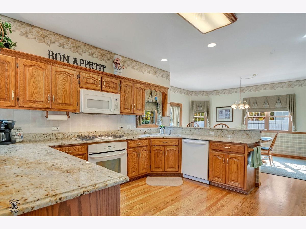
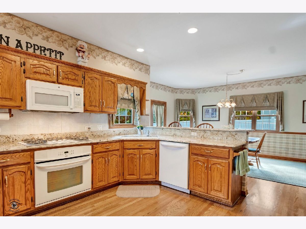
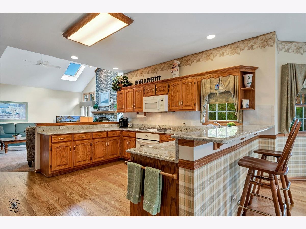
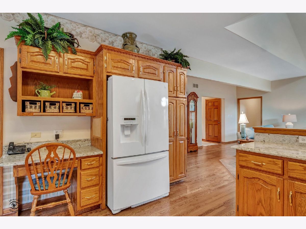
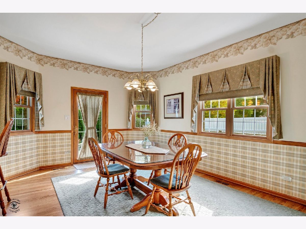
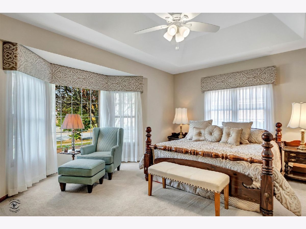
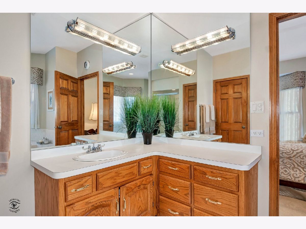
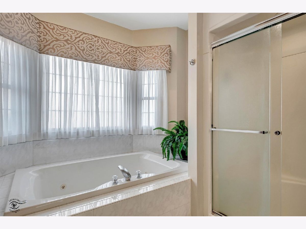
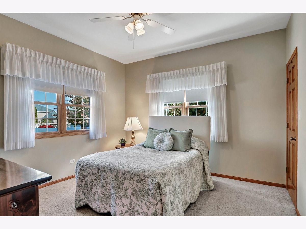
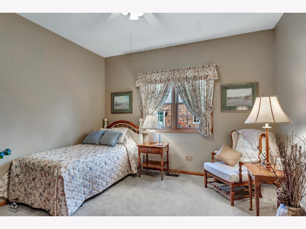
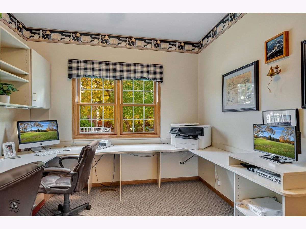
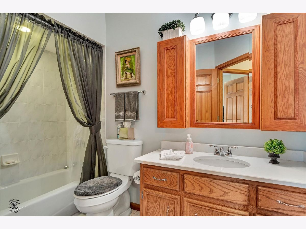
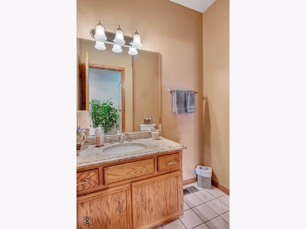
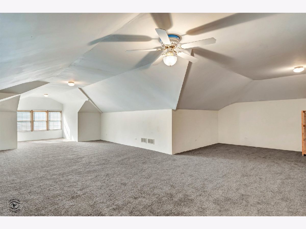
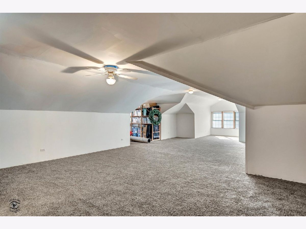
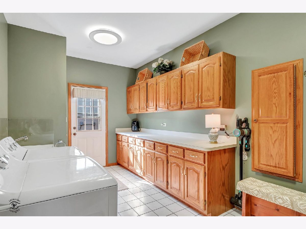
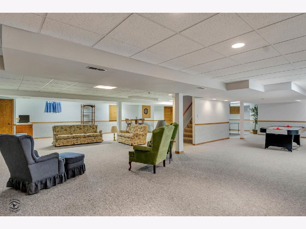
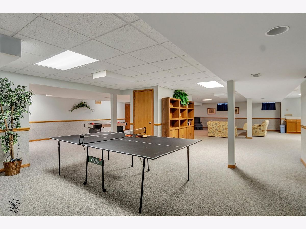
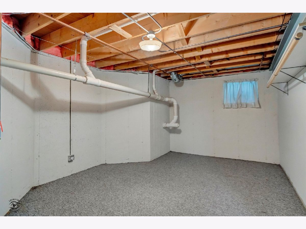
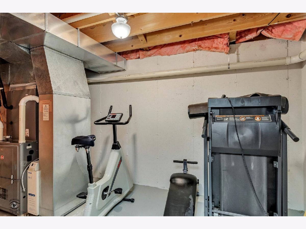
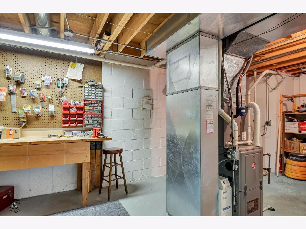
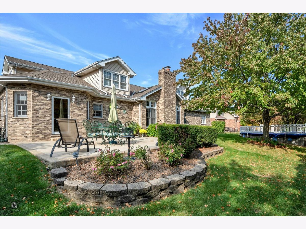
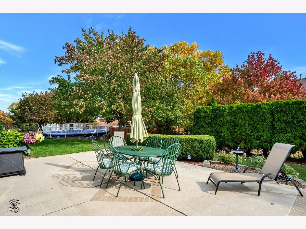
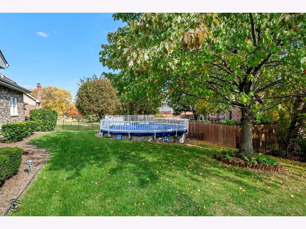
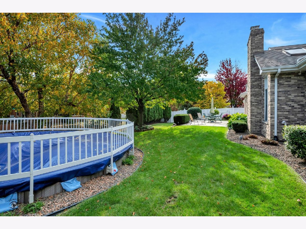
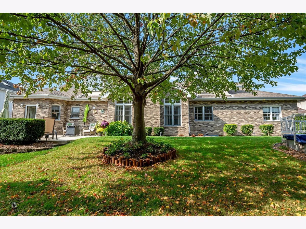
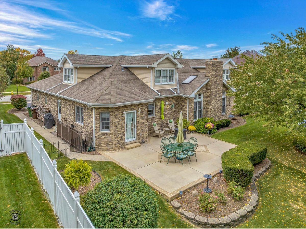
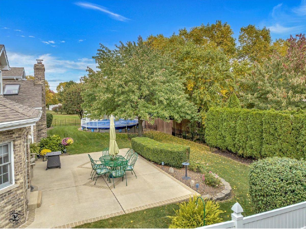
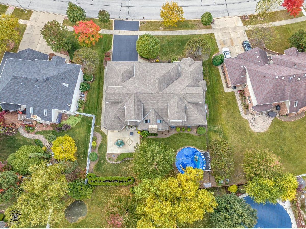
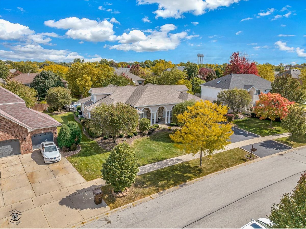
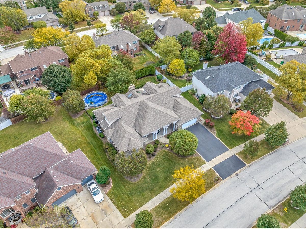
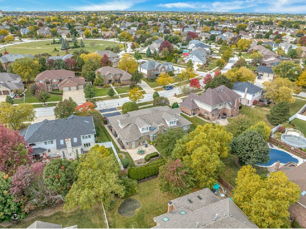
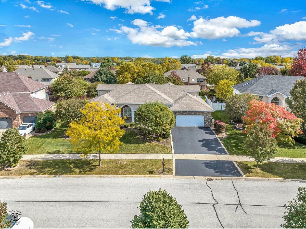
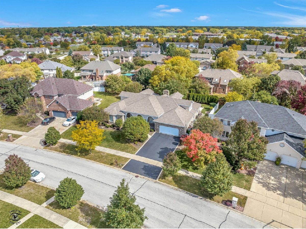
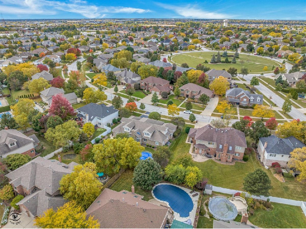
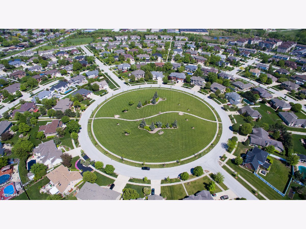
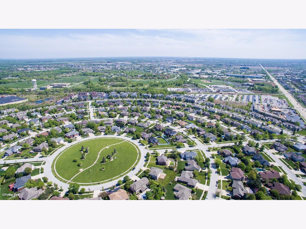
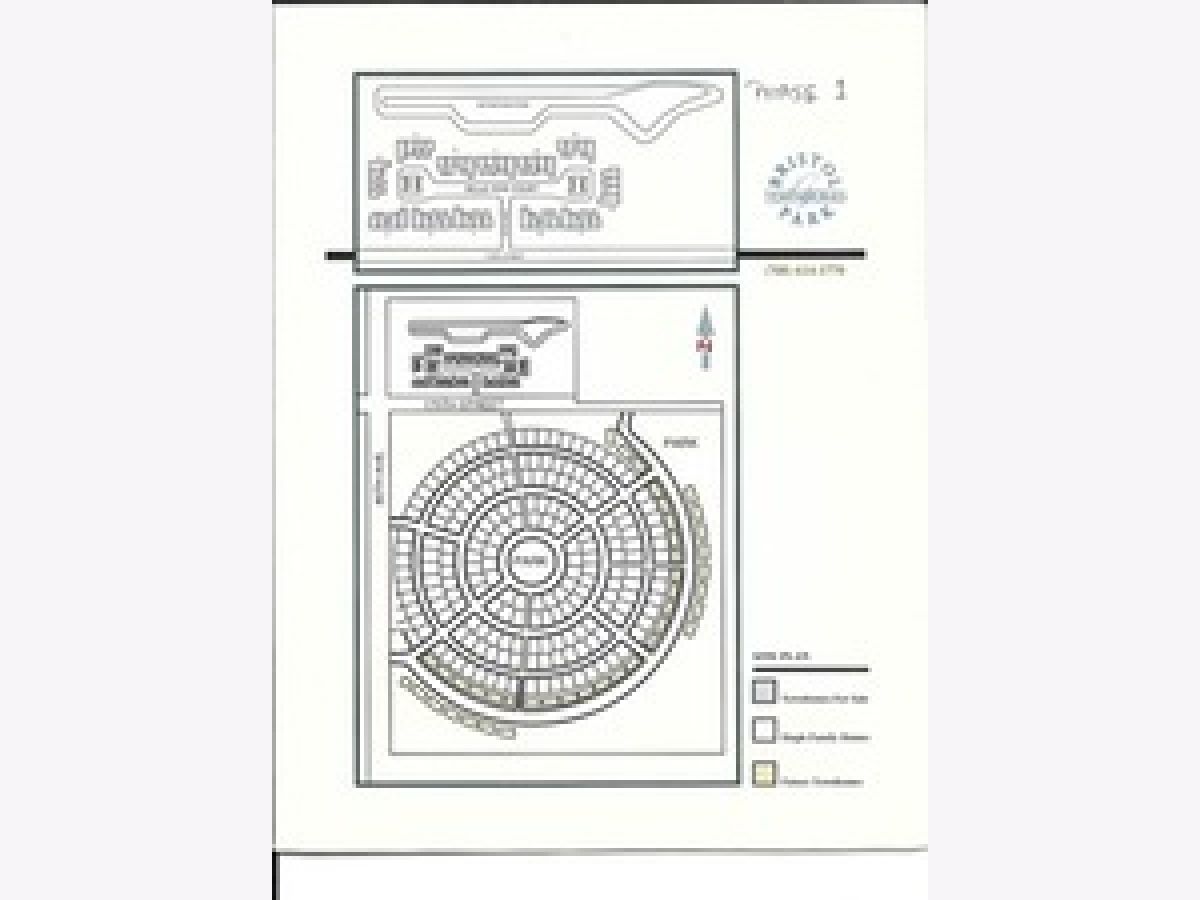
Room Specifics
Total Bedrooms: 4
Bedrooms Above Ground: 4
Bedrooms Below Ground: 0
Dimensions: —
Floor Type: —
Dimensions: —
Floor Type: —
Dimensions: —
Floor Type: —
Full Bathrooms: 3
Bathroom Amenities: Whirlpool,Separate Shower
Bathroom in Basement: 0
Rooms: —
Basement Description: Finished,Crawl
Other Specifics
| 2 | |
| — | |
| Asphalt | |
| — | |
| — | |
| 82.5 X 127.1 X 103 X 129 | |
| Finished,Interior Stair | |
| — | |
| — | |
| — | |
| Not in DB | |
| — | |
| — | |
| — | |
| — |
Tax History
| Year | Property Taxes |
|---|---|
| 2022 | $9,973 |
Contact Agent
Nearby Similar Homes
Nearby Sold Comparables
Contact Agent
Listing Provided By
The Wallace Real Estate Group, INC.

