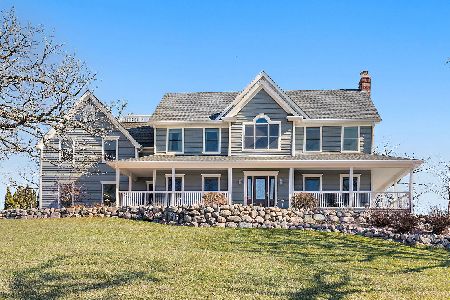7716 Burr Oak Drive, Mchenry, Illinois 60050
$383,900
|
Sold
|
|
| Status: | Closed |
| Sqft: | 3,543 |
| Cost/Sqft: | $117 |
| Beds: | 5 |
| Baths: | 3 |
| Year Built: | 1993 |
| Property Taxes: | $16,298 |
| Days On Market: | 2846 |
| Lot Size: | 2,87 |
Description
Great opportunity to own this Custom Brick 2 Story Estate sited elegantly on a stunning 2.75+ acres in Bull Ridge. Showcasing great craftsmanship in the bright 2 story entry, grand scaled rooms, and well thought out floor plan that make this home an entertainer's delight! The kitchen opens to the outside, and a great room complete with spectacular stone fireplace and windows throughout the attached living areas that allow you to view the lovely grounds and sunsets! The 2nd floor has 4 BR's One being a Master Suite with fireplace, sitting area, and private bath with separate shower and jetted tub. A sophisticated Dining Room, tastefully detailed office/5th BR. 1st floor laundry, unfinished walk out basement, and 3.5 car garage top off this great home. You'll enjoy 2 custom brick patios set amidst tiered landscaping, a beautiful waterfall entwined with perennials, stone outcroppings, and a variety of mature trees...all part of the fabulous exterior features. See this one today!
Property Specifics
| Single Family | |
| — | |
| Traditional | |
| 1993 | |
| Full,Walkout | |
| CUSTOM | |
| No | |
| 2.87 |
| Mc Henry | |
| Bull Ridge | |
| 0 / Not Applicable | |
| None | |
| Private Well | |
| Septic-Private | |
| 09902466 | |
| 0930177003 |
Nearby Schools
| NAME: | DISTRICT: | DISTANCE: | |
|---|---|---|---|
|
Grade School
Valley View Elementary School |
15 | — | |
|
Middle School
Parkland Middle School |
15 | Not in DB | |
|
High School
Mchenry High School-west Campus |
156 | Not in DB | |
Property History
| DATE: | EVENT: | PRICE: | SOURCE: |
|---|---|---|---|
| 30 Oct, 2018 | Sold | $383,900 | MRED MLS |
| 30 Aug, 2018 | Under contract | $415,000 | MRED MLS |
| — | Last price change | $425,000 | MRED MLS |
| 2 Apr, 2018 | Listed for sale | $425,000 | MRED MLS |
Room Specifics
Total Bedrooms: 5
Bedrooms Above Ground: 5
Bedrooms Below Ground: 0
Dimensions: —
Floor Type: Carpet
Dimensions: —
Floor Type: Carpet
Dimensions: —
Floor Type: Carpet
Dimensions: —
Floor Type: —
Full Bathrooms: 3
Bathroom Amenities: Whirlpool,Separate Shower,Double Sink
Bathroom in Basement: 0
Rooms: Bedroom 5,Eating Area,Foyer,Heated Sun Room
Basement Description: Unfinished
Other Specifics
| 3.5 | |
| Concrete Perimeter | |
| Asphalt | |
| Deck, Brick Paver Patio, Storms/Screens | |
| Landscaped,Pond(s) | |
| 238X544X234X512 | |
| — | |
| Full | |
| Vaulted/Cathedral Ceilings, Skylight(s), Bar-Wet, Hardwood Floors, First Floor Bedroom, First Floor Laundry | |
| Double Oven, Range, Microwave, Dishwasher, Refrigerator, Freezer, Washer, Dryer, Disposal | |
| Not in DB | |
| — | |
| — | |
| — | |
| Wood Burning, Gas Starter, Includes Accessories |
Tax History
| Year | Property Taxes |
|---|---|
| 2018 | $16,298 |
Contact Agent
Nearby Similar Homes
Nearby Sold Comparables
Contact Agent
Listing Provided By
CENTURY 21 Roberts & Andrews





