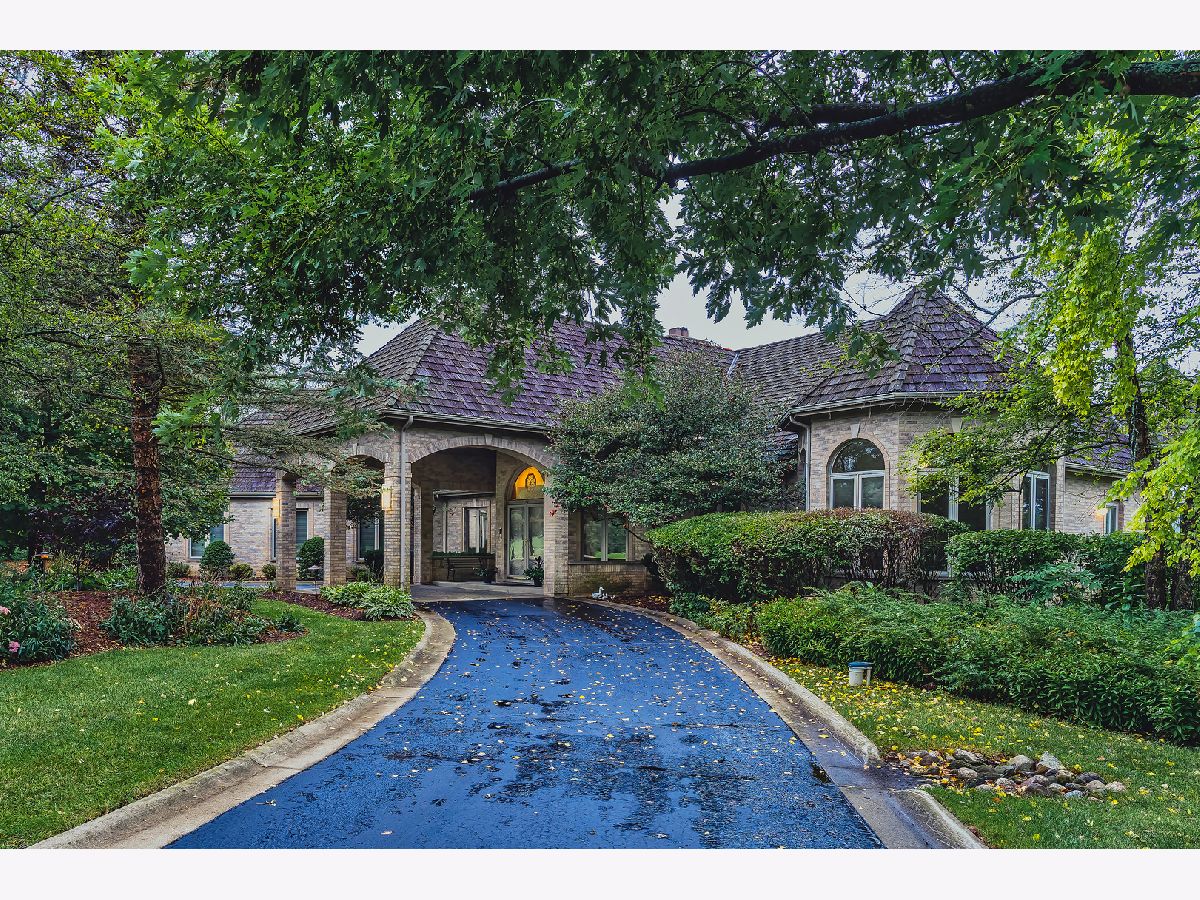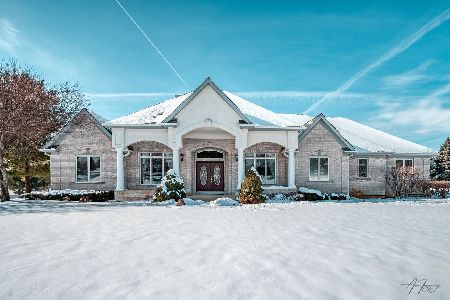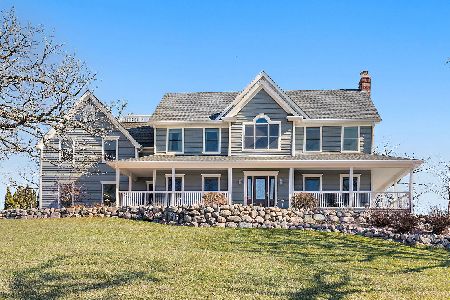7817 Burr Oak Drive, Mchenry, Illinois 60050
$505,000
|
Sold
|
|
| Status: | Closed |
| Sqft: | 6,138 |
| Cost/Sqft: | $86 |
| Beds: | 5 |
| Baths: | 5 |
| Year Built: | 1996 |
| Property Taxes: | $13,188 |
| Days On Market: | 1952 |
| Lot Size: | 2,42 |
Description
Elegant luxury living at its finest in this spectacular all brick ranch situated on beautitul picturesque 2+acres with incredible views throughout the house. Dramatic and inviting foyer leads you into a magnificent open concept floorplan with 1st floor master suite. Bright and spacious kitchen designed for entertaining. 2 additional bedrooms and full bath complete this sensational 1st floor. Be prepared to be WOWED as you enter the fun and lively walk out finished basement equipped with a full bar and your own dance floor, you may even have an Elvis sighting. Need more space? Check out the additional 2 bedrooms downstairs each with a full bath. More full baths you say? That's right, 1 more full bath completes this stunning basement. Step outside to enjoy the views while relaxing in your hot tub. This magnificent home has so much to offer! Step inside and make this your new home today! NO HOA FEES!
Property Specifics
| Single Family | |
| — | |
| — | |
| 1996 | |
| Walkout | |
| — | |
| No | |
| 2.42 |
| Mc Henry | |
| — | |
| — / Not Applicable | |
| None | |
| Private Well | |
| Septic-Private | |
| 10856029 | |
| 0930126012 |
Property History
| DATE: | EVENT: | PRICE: | SOURCE: |
|---|---|---|---|
| 30 Oct, 2020 | Sold | $505,000 | MRED MLS |
| 22 Sep, 2020 | Under contract | $525,000 | MRED MLS |
| 12 Sep, 2020 | Listed for sale | $525,000 | MRED MLS |











































Room Specifics
Total Bedrooms: 5
Bedrooms Above Ground: 5
Bedrooms Below Ground: 0
Dimensions: —
Floor Type: Carpet
Dimensions: —
Floor Type: Carpet
Dimensions: —
Floor Type: Carpet
Dimensions: —
Floor Type: —
Full Bathrooms: 5
Bathroom Amenities: Whirlpool,Separate Shower,Double Sink
Bathroom in Basement: 1
Rooms: Bedroom 5
Basement Description: Finished
Other Specifics
| 3 | |
| Concrete Perimeter | |
| Asphalt,Circular | |
| Deck, Hot Tub | |
| — | |
| 434X423X326X175 | |
| — | |
| Full | |
| Vaulted/Cathedral Ceilings, Skylight(s), Hot Tub, Bar-Wet, First Floor Bedroom, First Floor Laundry, First Floor Full Bath, Walk-In Closet(s), Open Floorplan | |
| Double Oven, Range, Microwave, Dishwasher, Refrigerator, Washer, Dryer | |
| Not in DB | |
| — | |
| — | |
| — | |
| — |
Tax History
| Year | Property Taxes |
|---|---|
| 2020 | $13,188 |
Contact Agent
Nearby Similar Homes
Nearby Sold Comparables
Contact Agent
Listing Provided By
Keller Williams Success Realty





