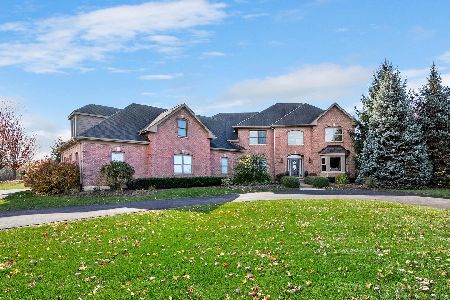7716 Surini Lane, Crystal Lake, Illinois 60012
$515,000
|
Sold
|
|
| Status: | Closed |
| Sqft: | 3,316 |
| Cost/Sqft: | $166 |
| Beds: | 4 |
| Baths: | 4 |
| Year Built: | 2007 |
| Property Taxes: | $17,137 |
| Days On Market: | 4089 |
| Lot Size: | 3,53 |
Description
A stunning custom built Bull Valley ranch on over 3.5 acres that is nestled on a cul-de-sac that overlooks acres of serenity! Over 6,000 square feet of livable space which includes the amazing finished walkout basement! First floor features 15 to 18 foot ceilings with custom trim throughout. Sunken family room, oversized Great Room and a vaulted screened porch round out the convenient main floor living! CL Schools!
Property Specifics
| Single Family | |
| — | |
| Ranch | |
| 2007 | |
| Full | |
| CUSTOM RANCH | |
| No | |
| 3.53 |
| Mc Henry | |
| Surini At Oak Ridge | |
| 0 / Not Applicable | |
| None | |
| Private Well | |
| Septic-Private | |
| 08745646 | |
| 1418376004 |
Nearby Schools
| NAME: | DISTRICT: | DISTANCE: | |
|---|---|---|---|
|
Grade School
North Elementary School |
47 | — | |
|
Middle School
Hannah Beardsley Middle School |
47 | Not in DB | |
|
High School
Prairie Ridge High School |
155 | Not in DB | |
Property History
| DATE: | EVENT: | PRICE: | SOURCE: |
|---|---|---|---|
| 26 Jan, 2015 | Sold | $515,000 | MRED MLS |
| 28 Nov, 2014 | Under contract | $549,990 | MRED MLS |
| 6 Oct, 2014 | Listed for sale | $549,990 | MRED MLS |
| 4 May, 2018 | Sold | $470,000 | MRED MLS |
| 15 Apr, 2018 | Under contract | $515,000 | MRED MLS |
| — | Last price change | $535,000 | MRED MLS |
| 23 Oct, 2017 | Listed for sale | $599,900 | MRED MLS |
Room Specifics
Total Bedrooms: 4
Bedrooms Above Ground: 4
Bedrooms Below Ground: 0
Dimensions: —
Floor Type: Carpet
Dimensions: —
Floor Type: Carpet
Dimensions: —
Floor Type: Carpet
Full Bathrooms: 4
Bathroom Amenities: Separate Shower,Double Sink
Bathroom in Basement: 1
Rooms: Eating Area,Exercise Room,Media Room,Office,Recreation Room,Screened Porch,Study
Basement Description: Finished,Exterior Access
Other Specifics
| 4 | |
| — | |
| — | |
| Balcony, Patio, Porch Screened, Stamped Concrete Patio | |
| Cul-De-Sac,Nature Preserve Adjacent,Wetlands adjacent | |
| 3.5303 | |
| — | |
| Full | |
| Vaulted/Cathedral Ceilings, Hardwood Floors, Heated Floors, First Floor Bedroom, First Floor Laundry, First Floor Full Bath | |
| Range, Microwave, Dishwasher, Refrigerator | |
| Not in DB | |
| Street Paved | |
| — | |
| — | |
| — |
Tax History
| Year | Property Taxes |
|---|---|
| 2015 | $17,137 |
| 2018 | $18,647 |
Contact Agent
Nearby Similar Homes
Nearby Sold Comparables
Contact Agent
Listing Provided By
Berkshire Hathaway HomeServices Starck Real Estate





