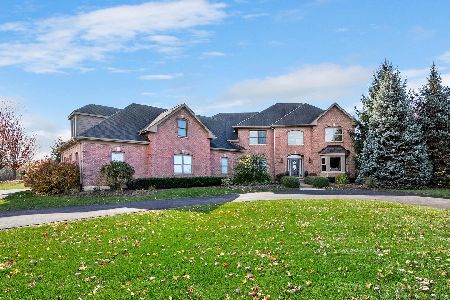7716 Surini Lane, Crystal Lake, Illinois 60012
$470,000
|
Sold
|
|
| Status: | Closed |
| Sqft: | 6,316 |
| Cost/Sqft: | $82 |
| Beds: | 5 |
| Baths: | 4 |
| Year Built: | 2007 |
| Property Taxes: | $18,647 |
| Days On Market: | 2975 |
| Lot Size: | 3,53 |
Description
Custom Built Ranch with a walk out Lower Level, 15' Soaring Ceilings, Gorgeous kitchen featuring, Stock Pot faucet, Farm Sink, Corion Counters, Mstr. Bath has controlled heated flooring, Attached Screened-in Gazebo w sky-lights and Ceiling Fan , Lower Walk-out level and Lower 1 1/2 Car Garage have Radiant Heated Flooring (in concrete) (multi-zoned controlled) thru-out, Rec/Family Room, Kitchen-net, 2 Bedrooms, Full bath, Fitness rm, Media rm, Large Storage Room and a Utility Area, Stamp Concrete patio that will lead you to the cobble stone fire-pit area,2015 NEW Cedar Deck and 19x16 Screened-in Gazebo w Sliding Barn Doors, 30x19 oval pool, Concrete Bar/Grilling Area w electric and gas hook-up. New AC Unit w fresh-air ventilation and multi-zoned heating/cooling all nestled on 3.5 Acres of Prairie. Lot's of Privacy, Horses allowed w/purchase of 3.9 Acre lot next door BRING ALL OFFERS MUST SELL for one or both Properties (NO TAX EXEMPTIONS & Assessed at 560k)
Property Specifics
| Single Family | |
| — | |
| Walk-Out Ranch | |
| 2007 | |
| Full,Walkout | |
| — | |
| No | |
| 3.53 |
| Mc Henry | |
| — | |
| 0 / Not Applicable | |
| None | |
| Private Well | |
| Septic-Private | |
| 09784608 | |
| 1418376004 |
Property History
| DATE: | EVENT: | PRICE: | SOURCE: |
|---|---|---|---|
| 26 Jan, 2015 | Sold | $515,000 | MRED MLS |
| 28 Nov, 2014 | Under contract | $549,990 | MRED MLS |
| 6 Oct, 2014 | Listed for sale | $549,990 | MRED MLS |
| 4 May, 2018 | Sold | $470,000 | MRED MLS |
| 15 Apr, 2018 | Under contract | $515,000 | MRED MLS |
| — | Last price change | $535,000 | MRED MLS |
| 23 Oct, 2017 | Listed for sale | $599,900 | MRED MLS |
Room Specifics
Total Bedrooms: 5
Bedrooms Above Ground: 5
Bedrooms Below Ground: 0
Dimensions: —
Floor Type: Carpet
Dimensions: —
Floor Type: Carpet
Dimensions: —
Floor Type: Carpet
Dimensions: —
Floor Type: —
Full Bathrooms: 4
Bathroom Amenities: Whirlpool,Separate Shower,Double Sink
Bathroom in Basement: 1
Rooms: Bedroom 5,Office,Recreation Room,Exercise Room,Media Room,Utility Room-Lower Level,Storage,Screened Porch
Basement Description: Finished,Exterior Access
Other Specifics
| 4.5 | |
| Concrete Perimeter | |
| Asphalt,Circular | |
| Deck, Gazebo, Screened Patio, Stamped Concrete Patio, Above Ground Pool, Outdoor Fireplace | |
| — | |
| 3.5303 | |
| Pull Down Stair | |
| Full | |
| Vaulted/Cathedral Ceilings, Skylight(s), Hardwood Floors, Heated Floors, First Floor Bedroom, First Floor Laundry | |
| Range, Dishwasher, High End Refrigerator, Bar Fridge, Disposal, Stainless Steel Appliance(s), Wine Refrigerator, Range Hood | |
| Not in DB | |
| Pool | |
| — | |
| — | |
| Wood Burning, Gas Starter |
Tax History
| Year | Property Taxes |
|---|---|
| 2015 | $17,137 |
| 2018 | $18,647 |
Contact Agent
Nearby Similar Homes
Nearby Sold Comparables
Contact Agent
Listing Provided By
Decker Realty Group





