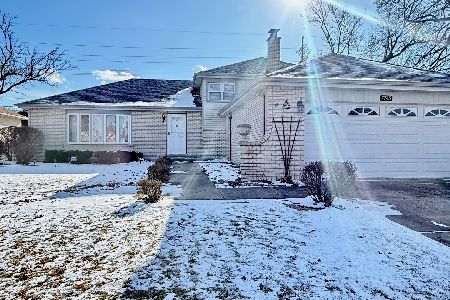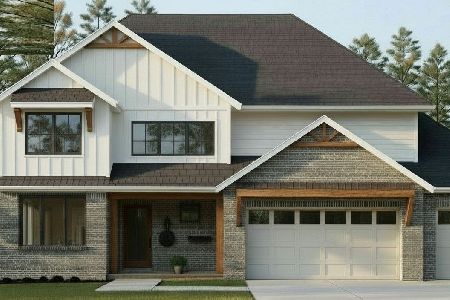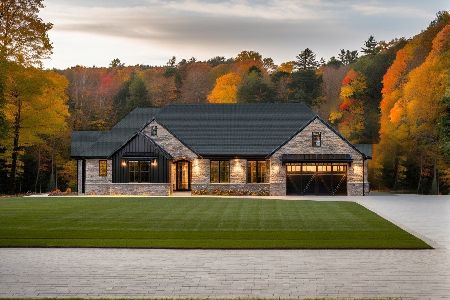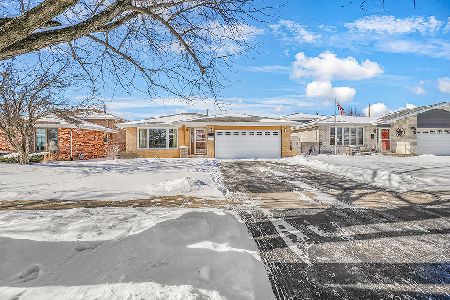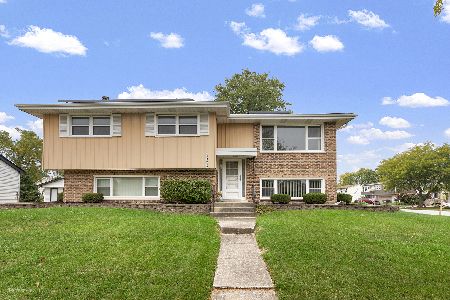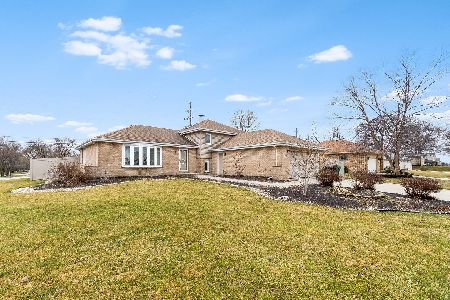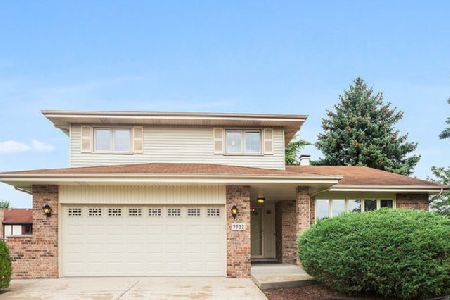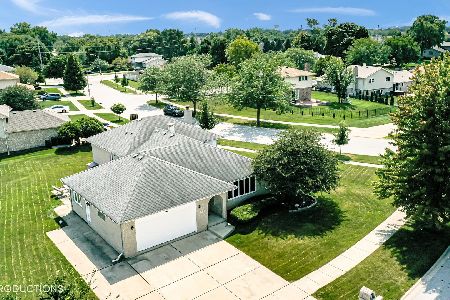7733 Woodstock Drive, Tinley Park, Illinois 60477
$235,000
|
Sold
|
|
| Status: | Closed |
| Sqft: | 0 |
| Cost/Sqft: | — |
| Beds: | 3 |
| Baths: | 2 |
| Year Built: | 1990 |
| Property Taxes: | $5,528 |
| Days On Market: | 3517 |
| Lot Size: | 0,00 |
Description
Best Split-Level on Market! Clean, move-in condition! Beautiful Year Round Sun Room 18 X 15 with heat/air-Large Formal Living/Dining Room-Eat in Kitchen overlooks Spacious Family Room-Vacation in the Fenced yard with Pool, Sundeck, Patio & Storage Shed. Many NEWER improvements including: Textured 40 Year Roof (5/13), Siding (5/11) Skylight (5/13) Concrete Drive (2011) Furnace and Central Air (9/10) Oak Rails (2014) Maintenance Free Pella Windows (all but 3 smaller windows), Bow Window in Living Room, Stainless Self Clean Range (5/16). Newer Flooring in Foyer and Kitchen. Open Gallery to Upper Level Bedrooms-Master Bedroom has Walk-in Closet. Large Utility area could double as home office-Freshly painted in LR/DR/Upper hall-Finished Attached Garage w/ Attic storage-Security System-Great Location-Minutes to Metra 80th Ave Station, Village Recreation Complex with Aquatic and Fitness Center. Sought-after Fairmont Village location! Andrew High School
Property Specifics
| Single Family | |
| — | |
| Tri-Level | |
| 1990 | |
| None | |
| — | |
| No | |
| — |
| Cook | |
| — | |
| 0 / Not Applicable | |
| None | |
| Lake Michigan | |
| Public Sewer, Sewer-Storm | |
| 09260443 | |
| 27251050010000 |
Nearby Schools
| NAME: | DISTRICT: | DISTANCE: | |
|---|---|---|---|
|
High School
Victor J Andrew High School |
230 | Not in DB | |
Property History
| DATE: | EVENT: | PRICE: | SOURCE: |
|---|---|---|---|
| 17 Oct, 2016 | Sold | $235,000 | MRED MLS |
| 31 Aug, 2016 | Under contract | $250,000 | MRED MLS |
| — | Last price change | $255,000 | MRED MLS |
| 16 Jun, 2016 | Listed for sale | $255,000 | MRED MLS |
| 20 Jun, 2024 | Sold | $419,900 | MRED MLS |
| 21 May, 2024 | Under contract | $434,900 | MRED MLS |
| 19 Apr, 2024 | Listed for sale | $434,900 | MRED MLS |
Room Specifics
Total Bedrooms: 3
Bedrooms Above Ground: 3
Bedrooms Below Ground: 0
Dimensions: —
Floor Type: Carpet
Dimensions: —
Floor Type: Carpet
Full Bathrooms: 2
Bathroom Amenities: —
Bathroom in Basement: 0
Rooms: Heated Sun Room
Basement Description: Crawl
Other Specifics
| 2 | |
| Concrete Perimeter | |
| Concrete | |
| Deck, Patio, Above Ground Pool | |
| Fenced Yard | |
| 94 X 134 | |
| — | |
| — | |
| Skylight(s) | |
| Range, Microwave, Dishwasher, Refrigerator, Washer, Dryer, Stainless Steel Appliance(s) | |
| Not in DB | |
| Sidewalks, Street Lights, Street Paved | |
| — | |
| — | |
| — |
Tax History
| Year | Property Taxes |
|---|---|
| 2016 | $5,528 |
| 2024 | $3,632 |
Contact Agent
Nearby Similar Homes
Nearby Sold Comparables
Contact Agent
Listing Provided By
Baird & Warner

