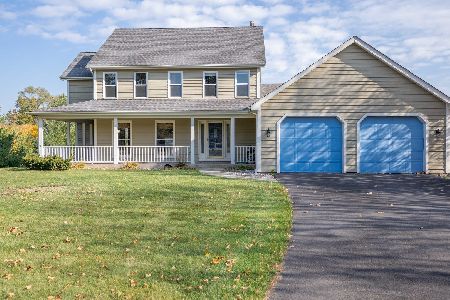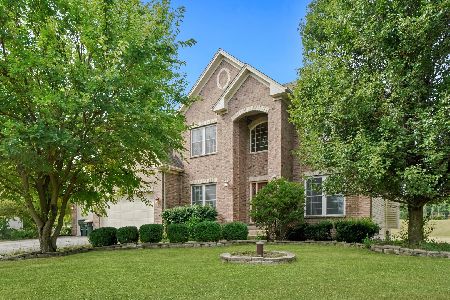7747 Madeline Drive, Yorkville, Illinois 60560
$446,500
|
Sold
|
|
| Status: | Closed |
| Sqft: | 2,800 |
| Cost/Sqft: | $160 |
| Beds: | 4 |
| Baths: | 5 |
| Year Built: | 2006 |
| Property Taxes: | $12,994 |
| Days On Market: | 1530 |
| Lot Size: | 1,12 |
Description
Get excited as you walk up the stamped concrete sidewalk to this sprawling ALL BRICK ranch home in Fields of Farm Colony. This beautiful home features 4 spacious bedrooms all with built-ins in the walk-in closets. Inside you will find 17 ft. ceilings in both the foyer and family room with a fireplace which leads you into the gourmet kitchen complete with stainless steel appliances, granite countertops and a ton of cabinet space. Just off the kitchen is a fabulous screened in patio to enjoy your morning coffee or reading a book in the afternoon. Full basement, partially finished, with an entrance from the garage. Heated floor hook-ups for both the basement and garage. Let us not forget this beautiful home sits on just over an acre of land with over 6 miles of walking paths throughout the subdivision. WELCOME HOME!
Property Specifics
| Single Family | |
| — | |
| — | |
| 2006 | |
| Full | |
| RANCH | |
| No | |
| 1.12 |
| Kendall | |
| Fields Of Farm Colony | |
| 410 / Annual | |
| Other | |
| Private Well | |
| Septic-Private | |
| 11273618 | |
| 0235310006 |
Nearby Schools
| NAME: | DISTRICT: | DISTANCE: | |
|---|---|---|---|
|
Grade School
Yorkville Intermediate School |
115 | — | |
|
High School
Yorkville High School |
115 | Not in DB | |
Property History
| DATE: | EVENT: | PRICE: | SOURCE: |
|---|---|---|---|
| 25 Aug, 2014 | Sold | $305,000 | MRED MLS |
| 23 Jul, 2014 | Under contract | $299,900 | MRED MLS |
| — | Last price change | $324,900 | MRED MLS |
| 20 Jan, 2014 | Listed for sale | $349,900 | MRED MLS |
| 19 Jan, 2022 | Sold | $446,500 | MRED MLS |
| 7 Dec, 2021 | Under contract | $449,000 | MRED MLS |
| 19 Nov, 2021 | Listed for sale | $449,000 | MRED MLS |
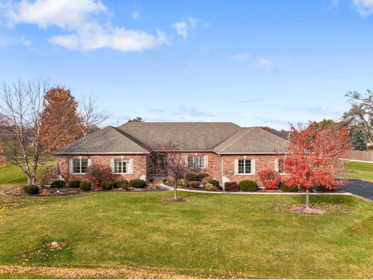
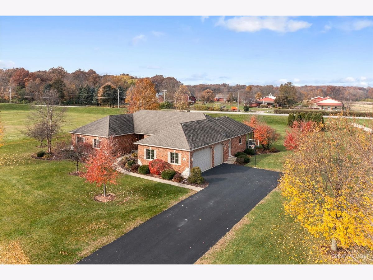
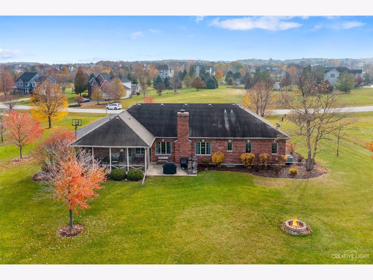
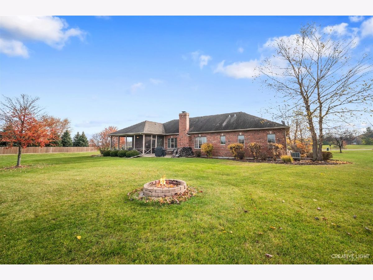
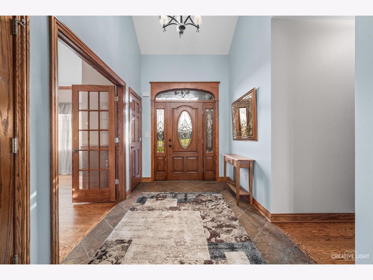
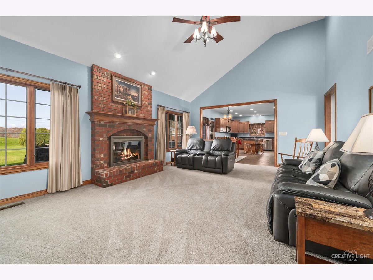
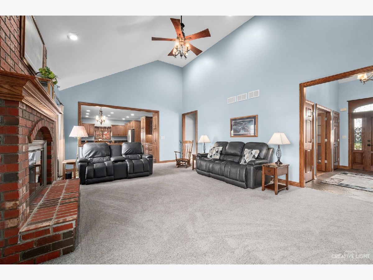
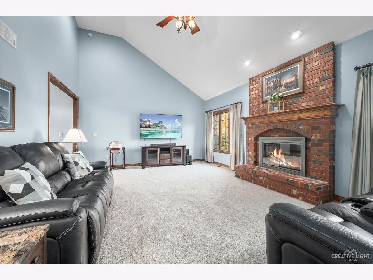
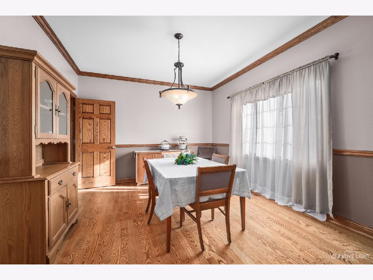
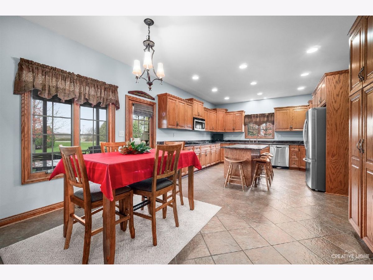
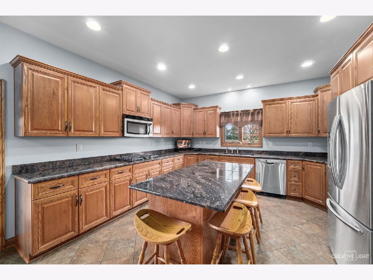
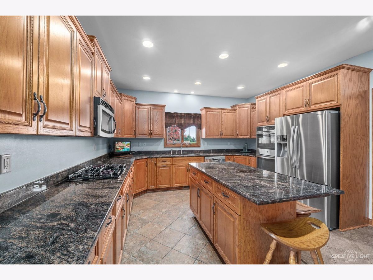
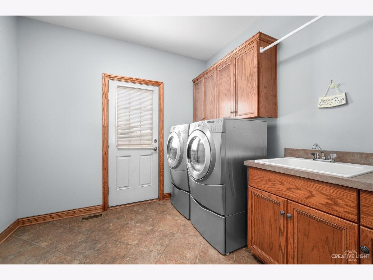
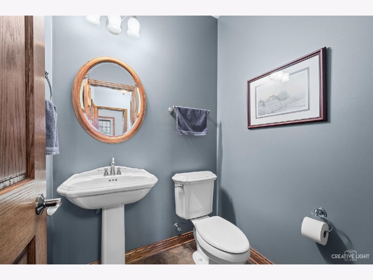
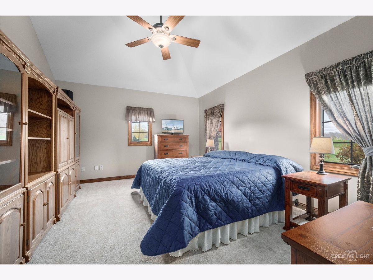
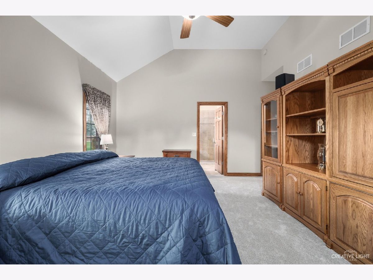
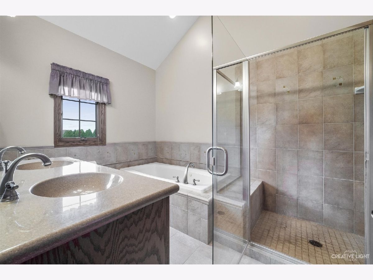
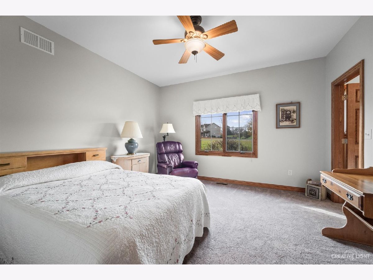
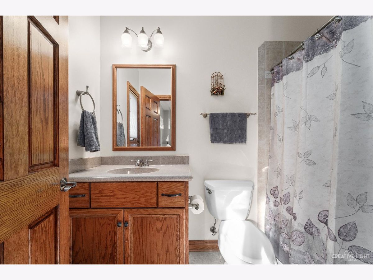
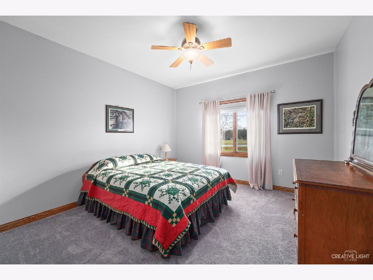
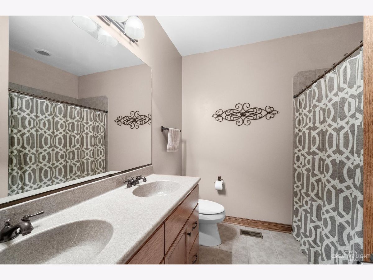
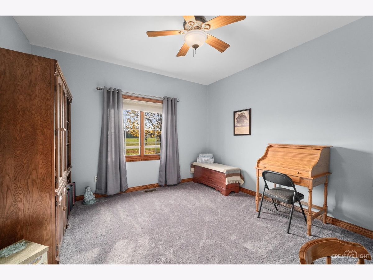
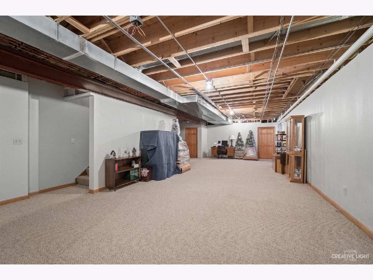
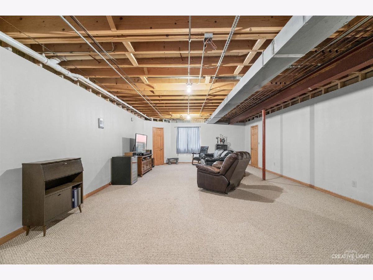
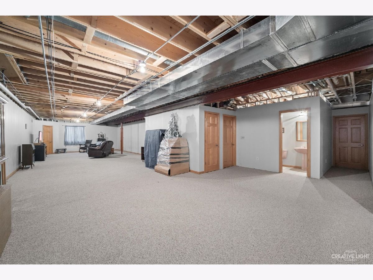
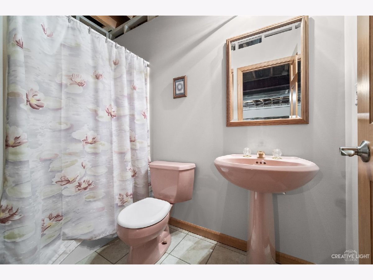
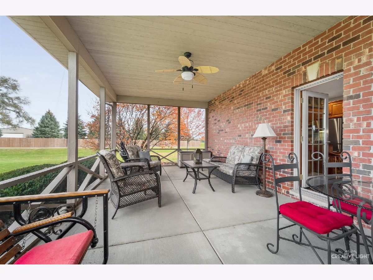
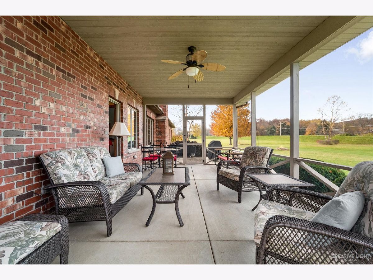
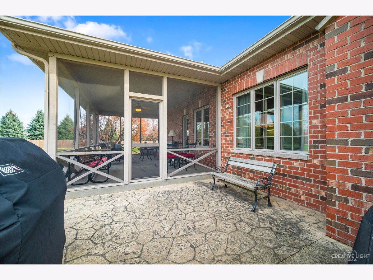
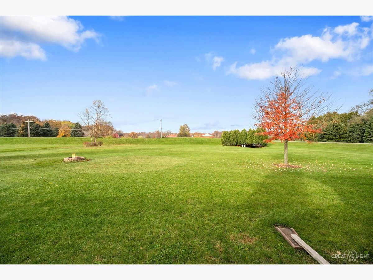
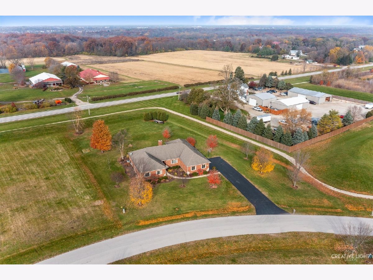
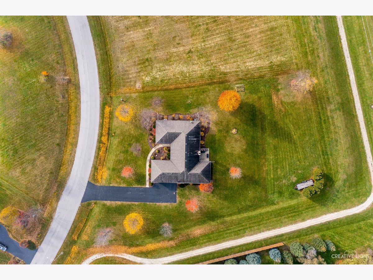
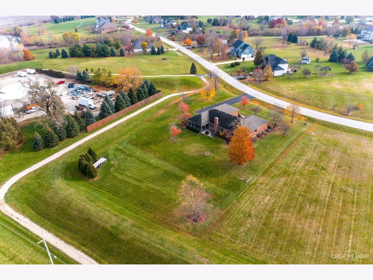
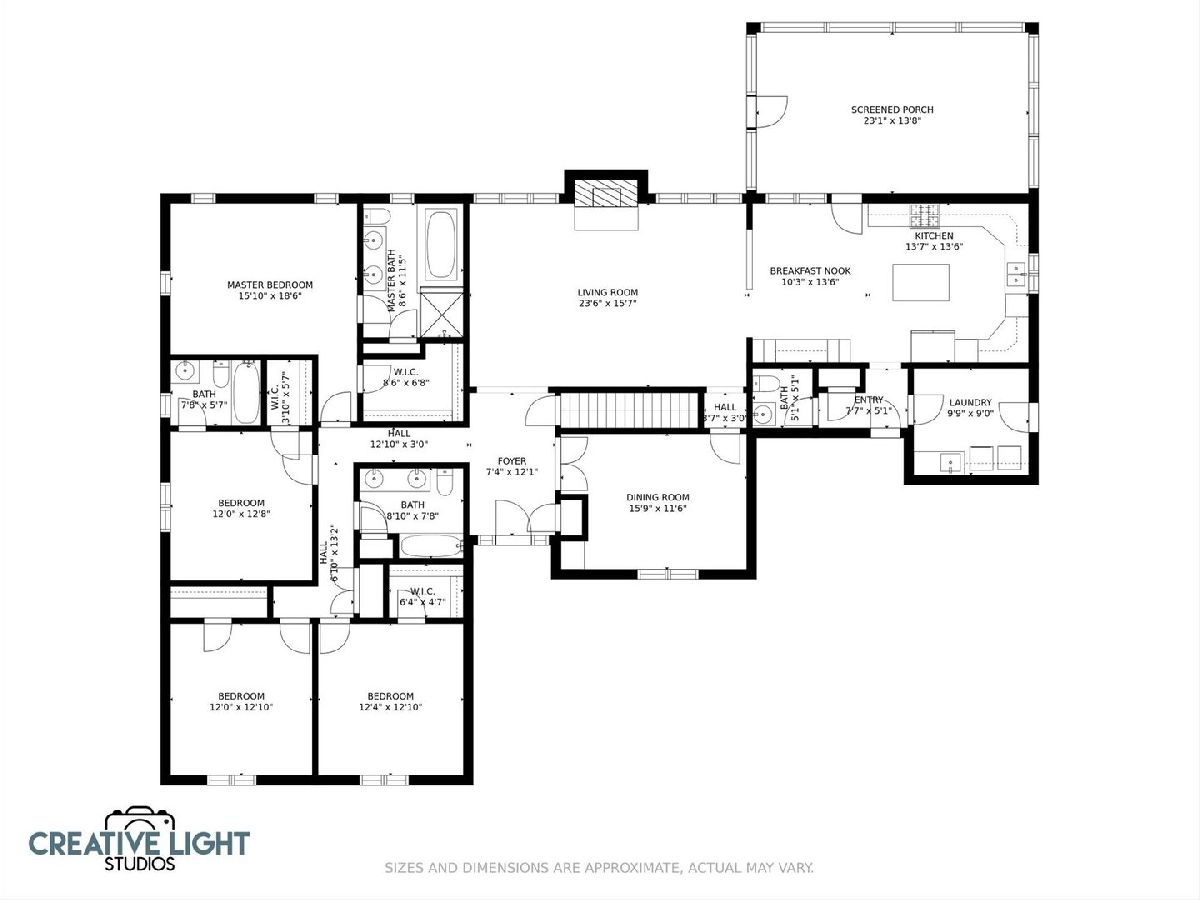
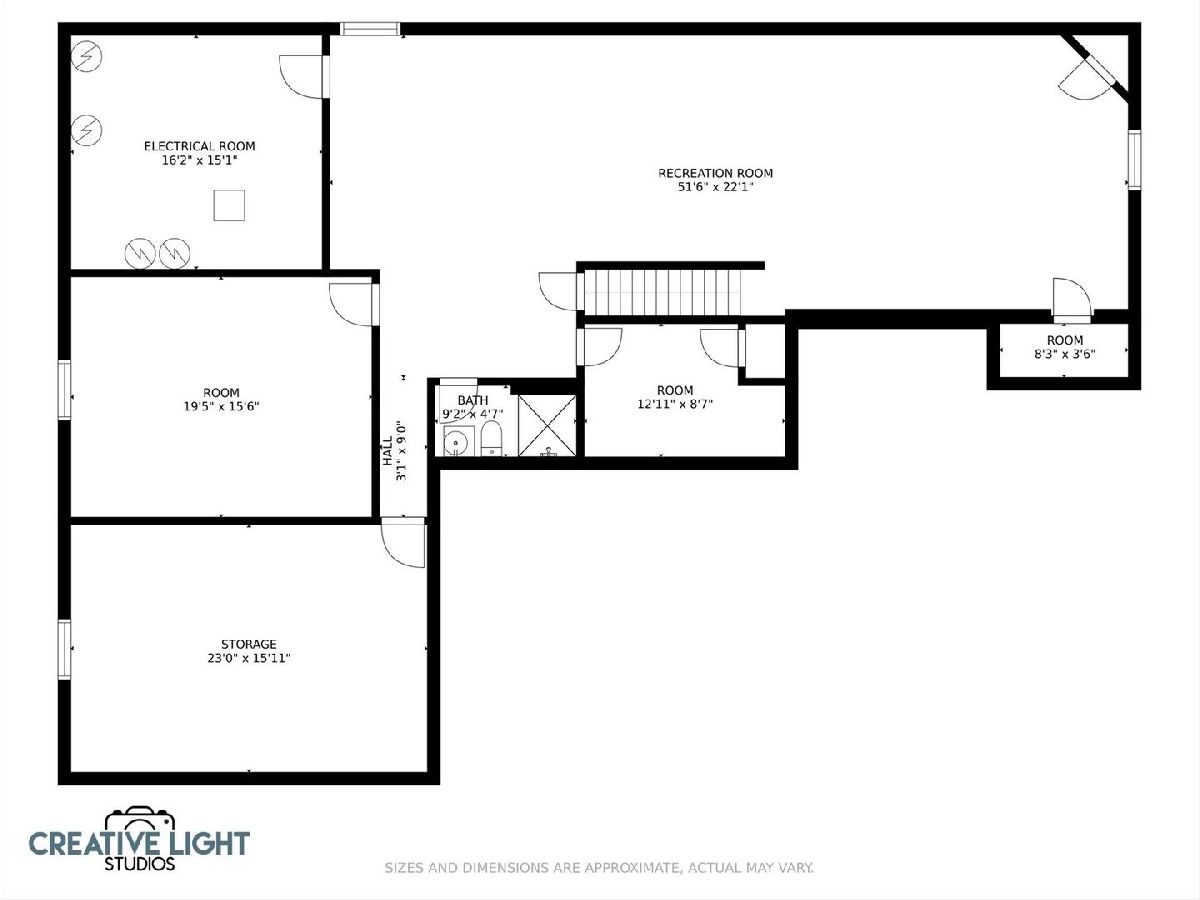
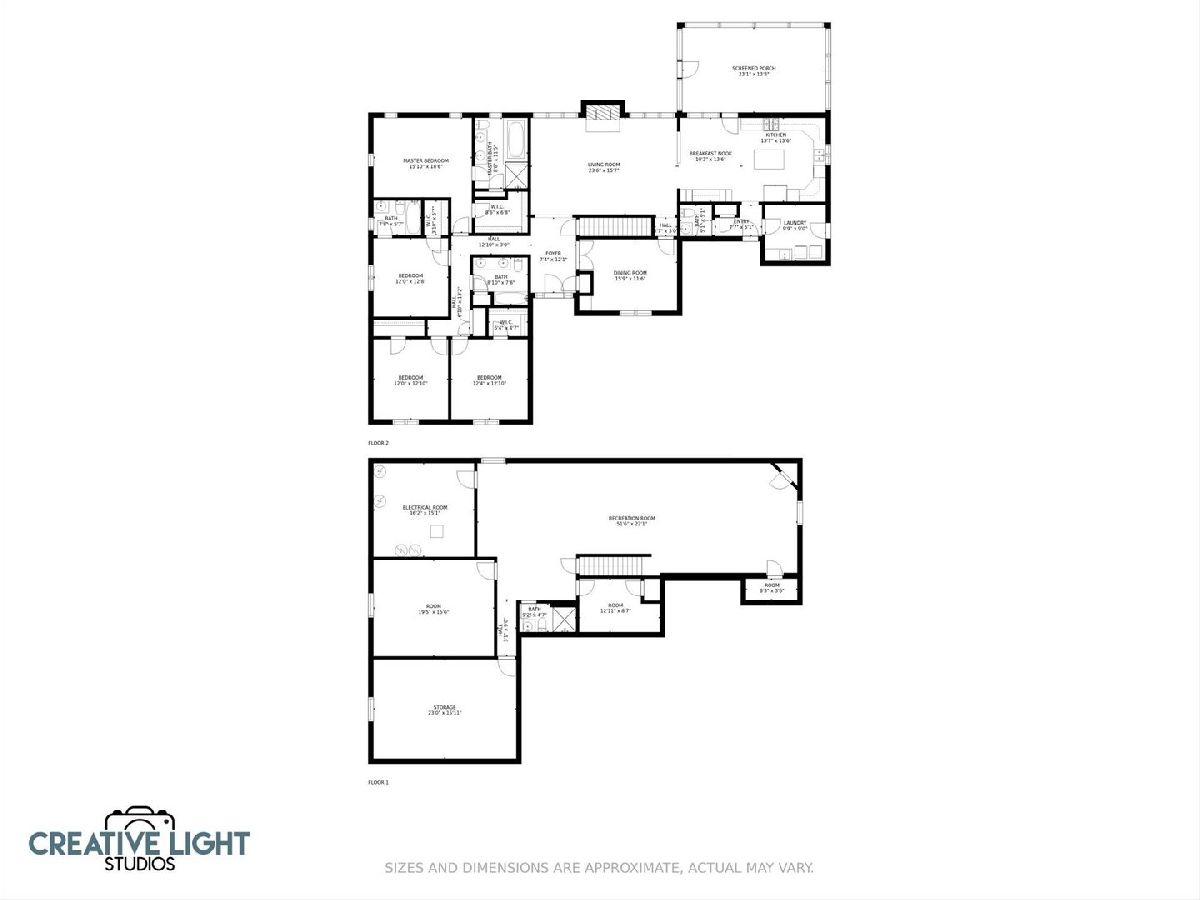
Room Specifics
Total Bedrooms: 4
Bedrooms Above Ground: 4
Bedrooms Below Ground: 0
Dimensions: —
Floor Type: Carpet
Dimensions: —
Floor Type: Carpet
Dimensions: —
Floor Type: Carpet
Full Bathrooms: 5
Bathroom Amenities: Separate Shower,Double Sink,Soaking Tub
Bathroom in Basement: 1
Rooms: No additional rooms
Basement Description: Partially Finished,Exterior Access,Storage Space
Other Specifics
| 3 | |
| Concrete Perimeter | |
| Asphalt | |
| Porch Screened, Stamped Concrete Patio, Storms/Screens, Fire Pit | |
| — | |
| 212X241X149X338 | |
| — | |
| Full | |
| Vaulted/Cathedral Ceilings, Hardwood Floors, Heated Floors, First Floor Bedroom, First Floor Laundry, First Floor Full Bath, Built-in Features | |
| Range, Microwave, Dishwasher, Refrigerator | |
| Not in DB | |
| Street Lights, Street Paved | |
| — | |
| — | |
| Wood Burning, Attached Fireplace Doors/Screen, Gas Starter |
Tax History
| Year | Property Taxes |
|---|---|
| 2014 | $11,046 |
| 2022 | $12,994 |
Contact Agent
Nearby Similar Homes
Nearby Sold Comparables
Contact Agent
Listing Provided By
john greene, Realtor

