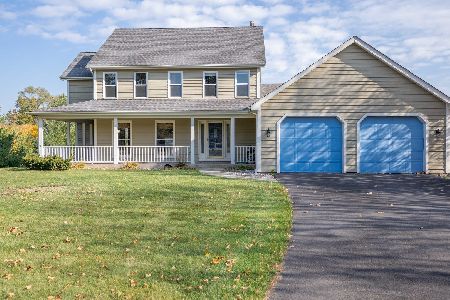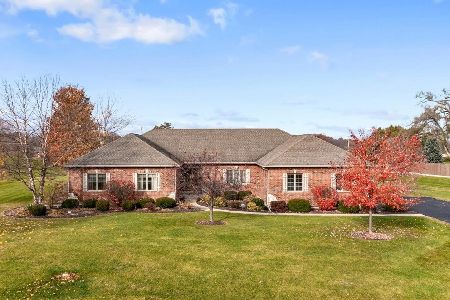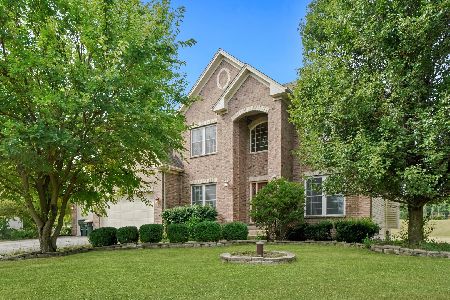7747 Madeline Drive, Yorkville, Illinois 60560
$305,000
|
Sold
|
|
| Status: | Closed |
| Sqft: | 2,800 |
| Cost/Sqft: | $107 |
| Beds: | 4 |
| Baths: | 5 |
| Year Built: | 2006 |
| Property Taxes: | $11,046 |
| Days On Market: | 4390 |
| Lot Size: | 0,00 |
Description
Warm and Inviting full Brick ranch with a lovely floorplan! Custom built and designed with form and function in mind! All the upgrades you are hoping to find in your next home. Gourmet kitchen with plenty of cabinet and counter space, built in double ovens and a large island. Master suite is exquisite and luxurious. Secondary bedrooms are all spacious. Full basement, partially finished. Welcome Home!
Property Specifics
| Single Family | |
| — | |
| — | |
| 2006 | |
| Full | |
| RANCH | |
| No | |
| — |
| Kendall | |
| Fields Of Farm Colony | |
| 300 / Annual | |
| Insurance | |
| Private Well | |
| Septic-Private | |
| 08520152 | |
| 0235310006 |
Nearby Schools
| NAME: | DISTRICT: | DISTANCE: | |
|---|---|---|---|
|
Grade School
Yorkville Intermediate School |
115 | — | |
|
High School
Yorkville High School |
115 | Not in DB | |
Property History
| DATE: | EVENT: | PRICE: | SOURCE: |
|---|---|---|---|
| 25 Aug, 2014 | Sold | $305,000 | MRED MLS |
| 23 Jul, 2014 | Under contract | $299,900 | MRED MLS |
| — | Last price change | $324,900 | MRED MLS |
| 20 Jan, 2014 | Listed for sale | $349,900 | MRED MLS |
| 19 Jan, 2022 | Sold | $446,500 | MRED MLS |
| 7 Dec, 2021 | Under contract | $449,000 | MRED MLS |
| 19 Nov, 2021 | Listed for sale | $449,000 | MRED MLS |
Room Specifics
Total Bedrooms: 4
Bedrooms Above Ground: 4
Bedrooms Below Ground: 0
Dimensions: —
Floor Type: Carpet
Dimensions: —
Floor Type: Carpet
Dimensions: —
Floor Type: Carpet
Full Bathrooms: 5
Bathroom Amenities: Separate Shower,Double Sink,Soaking Tub
Bathroom in Basement: 1
Rooms: No additional rooms
Basement Description: Partially Finished,Exterior Access
Other Specifics
| 3 | |
| Concrete Perimeter | |
| Concrete | |
| Patio, Porch, Stamped Concrete Patio, Storms/Screens | |
| — | |
| 212X241X149X338 | |
| — | |
| Full | |
| Vaulted/Cathedral Ceilings, Hardwood Floors, Heated Floors, First Floor Bedroom, First Floor Laundry, First Floor Full Bath | |
| Range, Microwave, Dishwasher, Refrigerator | |
| Not in DB | |
| Street Lights, Street Paved | |
| — | |
| — | |
| Wood Burning, Attached Fireplace Doors/Screen, Gas Starter |
Tax History
| Year | Property Taxes |
|---|---|
| 2014 | $11,046 |
| 2022 | $12,994 |
Contact Agent
Nearby Similar Homes
Nearby Sold Comparables
Contact Agent
Listing Provided By
RE/MAX TOWN & COUNTRY









