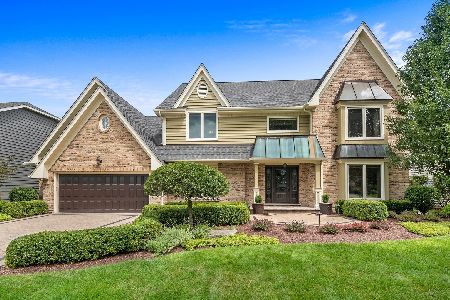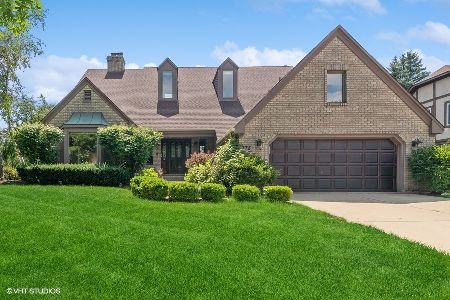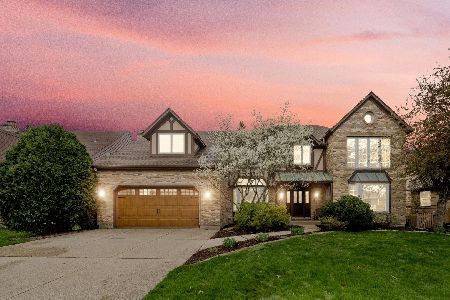779 Torrington Drive, Naperville, Illinois 60565
$632,000
|
Sold
|
|
| Status: | Closed |
| Sqft: | 3,585 |
| Cost/Sqft: | $173 |
| Beds: | 4 |
| Baths: | 3 |
| Year Built: | 1987 |
| Property Taxes: | $10,917 |
| Days On Market: | 1320 |
| Lot Size: | 0,27 |
Description
**Multiple Offers Received-Highest & Best due by Monday, July 25th at Noon** Beautiful Home on one of the BEST lots in Brighton Ridge. The current homeowners of over 27 years have lovingly cared for and updated their home to reflect today's buyers. All bathrooms have been updated with the most recent being the Primary Bath in 2020. The Primary Bathroom offers Heated Marble Flooring, Custom Cabinetry, a Large Walk-in Shower, and Custom Laundry Storage. Full Kitchen Remodel with Custom Cabinets, Cambria Countertops & Stainless Steel Appliances. You'll love the Family Room with Wood Buring Fireplace and wet-bar. There's a convenient 1st Floor Office with French Doors perfect for those that work from home. Sip Coffee in the am or wine in the pm in the lovely Three-Season Sunroom. Additional Entertaining Space in the Basement with finished Rec Room and another wet-bar. The yard is AMAZING! Professionally landscaped yard backing to Good Shephard/Open Area and the Subdivision Park. All newer Pella Casement Windows. The seller's spared no expense in maintaining their home from newer windows/sliding glass doors (only 1 SGD is not newer), newer dual-zoned furnaces/AC's & hot water heaters. The roof is original Cedar Shake and has been maintained on a yearly basis and has a clean bill of health (last treated May 2022). Walking Distance to Springbrook Forest Preserve, Starbucks, Good Shephard, Owen Elementary School & Grocery Store. Highly Acclaimed Dist 204 Schools. Close proximity to the hospital, I-88/355 & less than 3 miles to Downtown Naperville! Truly a must-see home
Property Specifics
| Single Family | |
| — | |
| — | |
| 1987 | |
| — | |
| — | |
| No | |
| 0.27 |
| Du Page | |
| Brighton Ridge | |
| 150 / Annual | |
| — | |
| — | |
| — | |
| 11449163 | |
| 0725302007 |
Nearby Schools
| NAME: | DISTRICT: | DISTANCE: | |
|---|---|---|---|
|
Grade School
Owen Elementary School |
204 | — | |
|
Middle School
Still Middle School |
204 | Not in DB | |
|
High School
Waubonsie Valley High School |
204 | Not in DB | |
Property History
| DATE: | EVENT: | PRICE: | SOURCE: |
|---|---|---|---|
| 25 Aug, 2022 | Sold | $632,000 | MRED MLS |
| 3 Aug, 2022 | Under contract | $619,000 | MRED MLS |
| 20 Jul, 2022 | Listed for sale | $619,000 | MRED MLS |
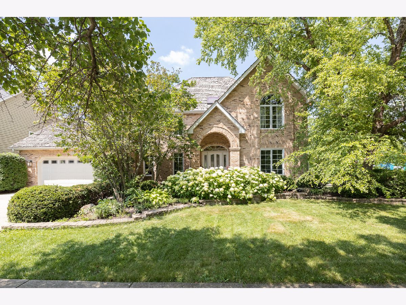
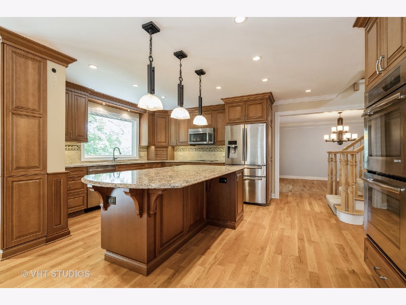
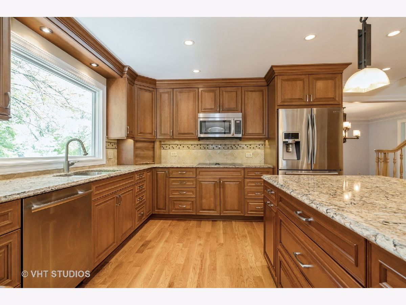
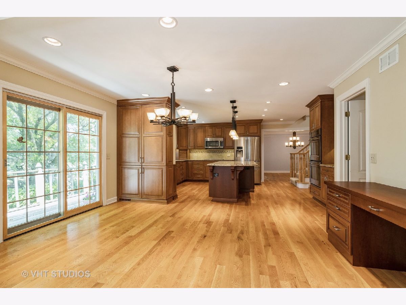
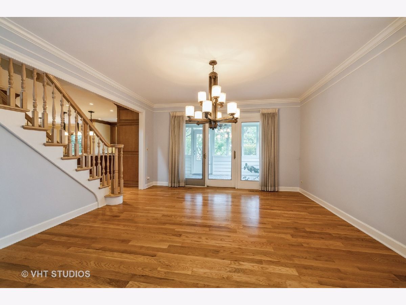
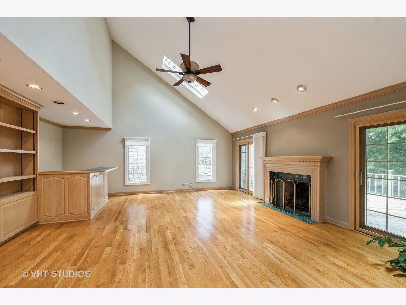
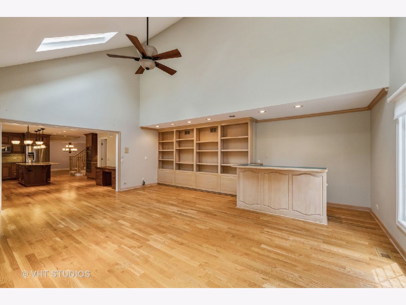
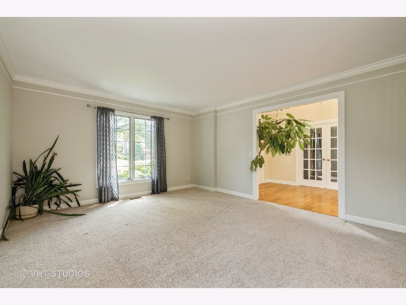
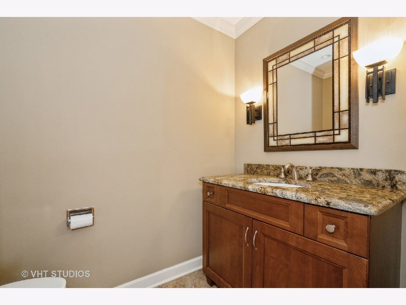
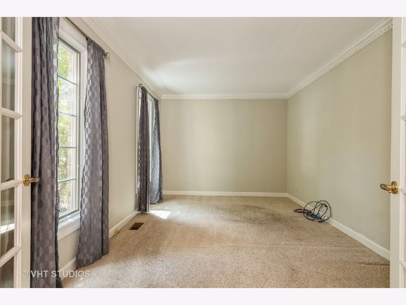
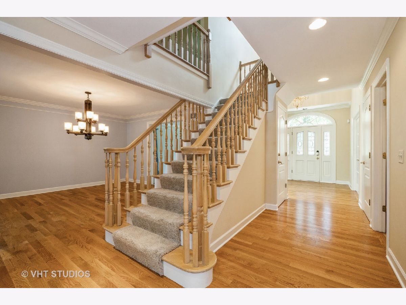
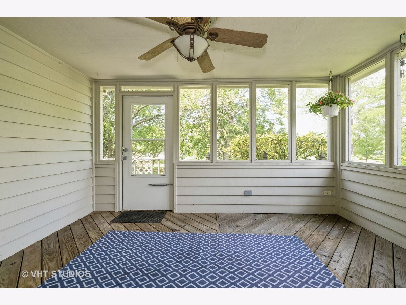
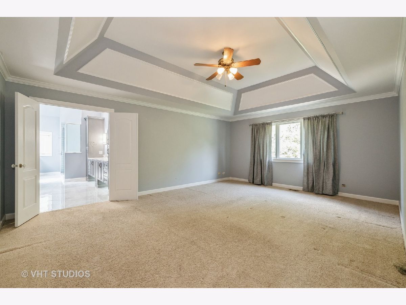
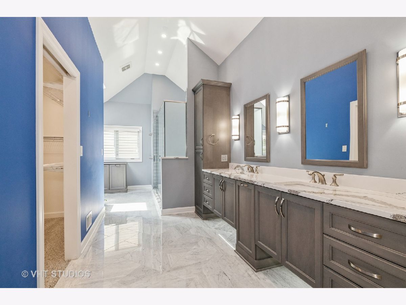
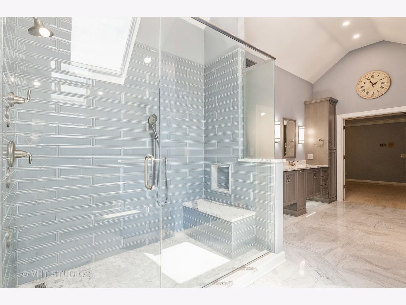
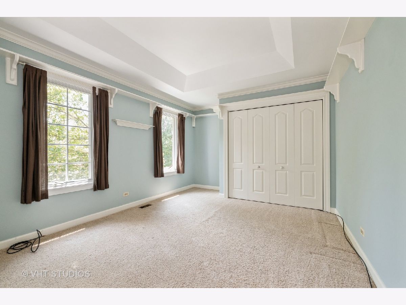
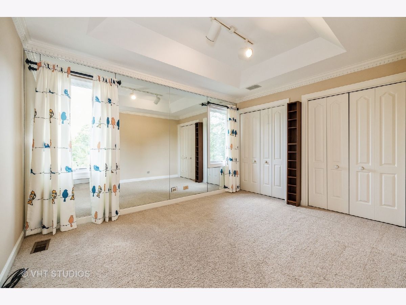
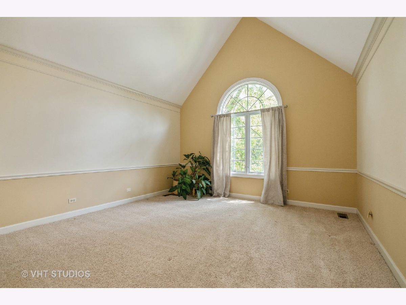
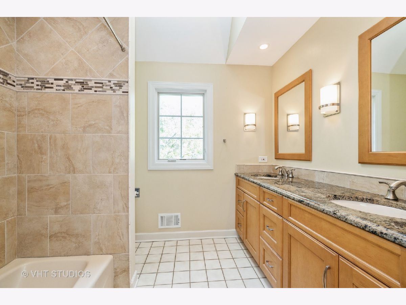
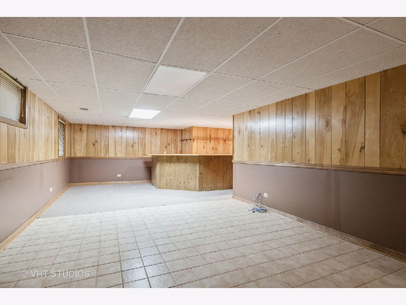
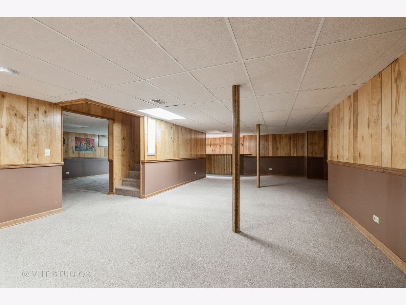
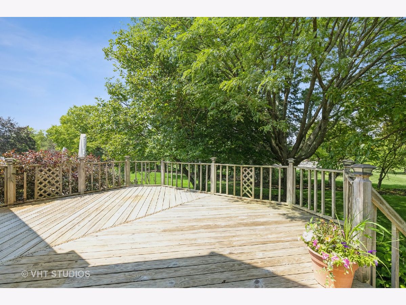
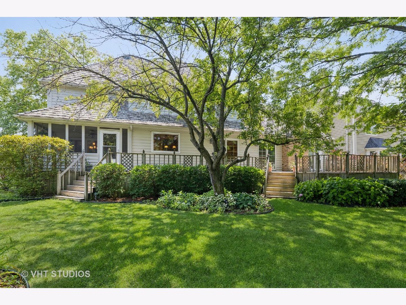
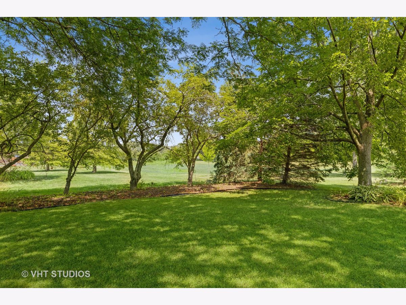
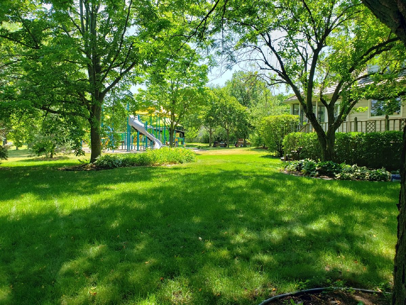
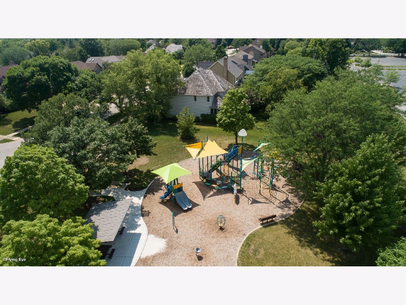
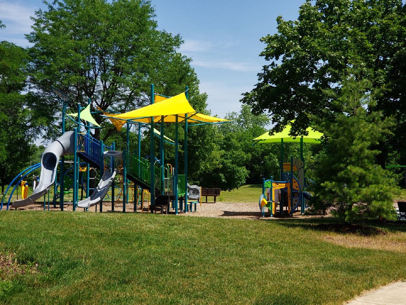
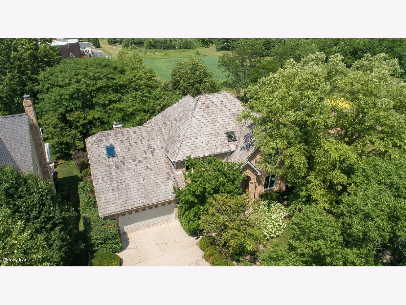
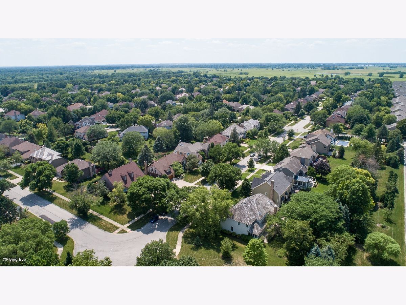
Room Specifics
Total Bedrooms: 4
Bedrooms Above Ground: 4
Bedrooms Below Ground: 0
Dimensions: —
Floor Type: —
Dimensions: —
Floor Type: —
Dimensions: —
Floor Type: —
Full Bathrooms: 3
Bathroom Amenities: Double Sink
Bathroom in Basement: 0
Rooms: —
Basement Description: Finished,Crawl,Rec/Family Area
Other Specifics
| 2 | |
| — | |
| Concrete | |
| — | |
| — | |
| 77X150 | |
| — | |
| — | |
| — | |
| — | |
| Not in DB | |
| — | |
| — | |
| — | |
| — |
Tax History
| Year | Property Taxes |
|---|---|
| 2022 | $10,917 |
Contact Agent
Nearby Similar Homes
Nearby Sold Comparables
Contact Agent
Listing Provided By
Baird & Warner



