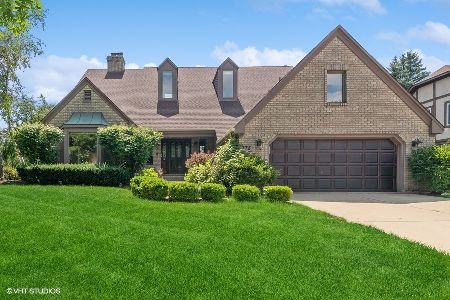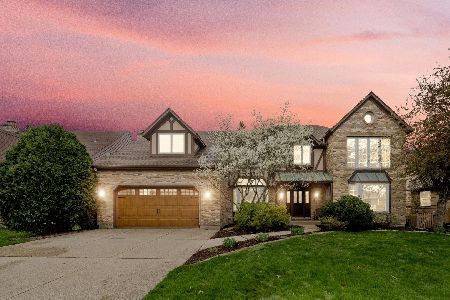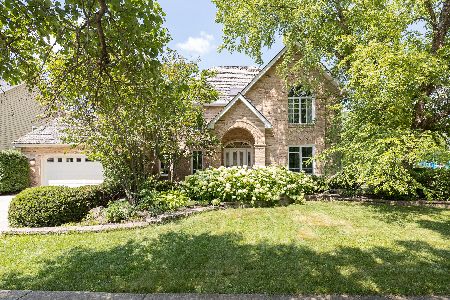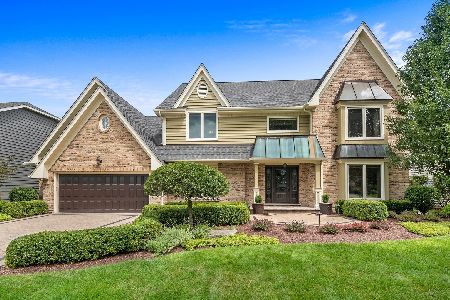778 Torrington Drive, Naperville, Illinois 60565
$510,000
|
Sold
|
|
| Status: | Closed |
| Sqft: | 4,117 |
| Cost/Sqft: | $126 |
| Beds: | 4 |
| Baths: | 3 |
| Year Built: | 1987 |
| Property Taxes: | $11,505 |
| Days On Market: | 2936 |
| Lot Size: | 0,31 |
Description
Sought After Brighton Ridge, Original Owners, Custom Home, by Lindahl Custom Builders, have Maintained this Home to Perfection. NEW ROOF, SKYLIGHTS, & ATTIC FAN DECEMBER 2017. NEW PAINT 2018 on main level. Elegant Vaulted Ceiling Entryway takes you to the Large Living Room with Vaulted Ceiling, Large Bay Windows & Stunning Brick Fireplace. Step Down to the Formal Dining Room Overlooking the Deck, Large Chef's Kitchen with SS Appliances, High Grade Granite Counter Tops, A Buffet Counter w/Sink for Serving and Plenty of Storage Cabinets. Eat in Kitchen area with Access to the large Deck. Family Room with Fireplace and Beamed Wood Ceilings. The 4 Seasons Florida Room also Opens to the Deck. The 1st Bedroom has a Brick Fireplace to Keep you Warm in Winter. The Kids will Love the 2 & 3rd Bedrooms each have their own Unique Lofts, one having a Walk In Closet. Expansive Master Suite with Seating Area, Master Bath has Large Jacuzzi Tub & 21x8 Walk In Closet. Corner Lot, Hardwood Flooring
Property Specifics
| Single Family | |
| — | |
| — | |
| 1987 | |
| Partial | |
| CUSTOM | |
| No | |
| 0.31 |
| Du Page | |
| Brighton Ridge | |
| 150 / Annual | |
| Insurance,None | |
| Public | |
| Public Sewer | |
| 09857778 | |
| 0725304006 |
Nearby Schools
| NAME: | DISTRICT: | DISTANCE: | |
|---|---|---|---|
|
Grade School
Owen Elementary School |
204 | — | |
|
Middle School
Still Middle School |
204 | Not in DB | |
|
High School
Waubonsie Valley High School |
204 | Not in DB | |
Property History
| DATE: | EVENT: | PRICE: | SOURCE: |
|---|---|---|---|
| 21 May, 2018 | Sold | $510,000 | MRED MLS |
| 28 Mar, 2018 | Under contract | $518,500 | MRED MLS |
| — | Last price change | $525,800 | MRED MLS |
| 15 Feb, 2018 | Listed for sale | $525,800 | MRED MLS |
| 16 Dec, 2023 | Sold | $674,500 | MRED MLS |
| 19 Nov, 2023 | Under contract | $679,500 | MRED MLS |
| — | Last price change | $699,500 | MRED MLS |
| 28 Jul, 2023 | Listed for sale | $699,500 | MRED MLS |
Room Specifics
Total Bedrooms: 4
Bedrooms Above Ground: 4
Bedrooms Below Ground: 0
Dimensions: —
Floor Type: Carpet
Dimensions: —
Floor Type: Carpet
Dimensions: —
Floor Type: Carpet
Full Bathrooms: 3
Bathroom Amenities: Separate Shower,Soaking Tub
Bathroom in Basement: 0
Rooms: Loft,Walk In Closet,Office,Deck,Eating Area,Sun Room,Foyer
Basement Description: Unfinished,Crawl
Other Specifics
| 2 | |
| Concrete Perimeter | |
| Concrete | |
| Deck, Porch, Storms/Screens | |
| Corner Lot | |
| 135X101X135X96 | |
| — | |
| Full | |
| Vaulted/Cathedral Ceilings, Hardwood Floors | |
| Double Oven, Microwave, Dishwasher, High End Refrigerator, Washer, Dryer, Disposal, Trash Compactor, Stainless Steel Appliance(s) | |
| Not in DB | |
| Sidewalks, Street Paved | |
| — | |
| — | |
| Gas Log |
Tax History
| Year | Property Taxes |
|---|---|
| 2018 | $11,505 |
| 2023 | $13,136 |
Contact Agent
Nearby Similar Homes
Nearby Sold Comparables
Contact Agent
Listing Provided By
john greene, Realtor








