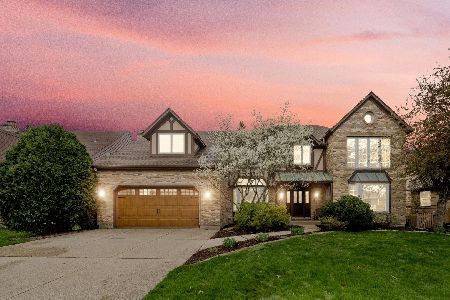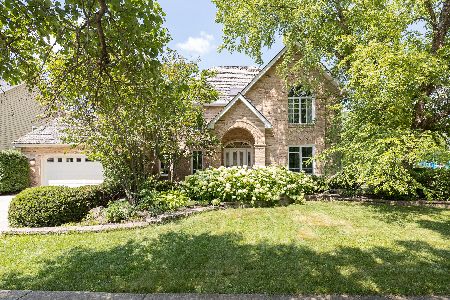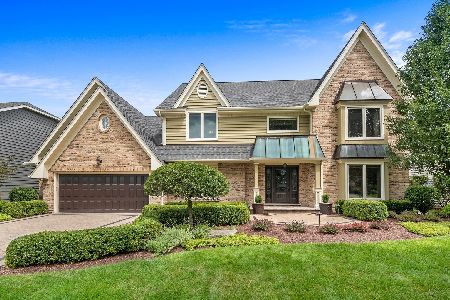778 Torrington Drive, Naperville, Illinois 60565
$674,500
|
Sold
|
|
| Status: | Closed |
| Sqft: | 4,117 |
| Cost/Sqft: | $165 |
| Beds: | 4 |
| Baths: | 3 |
| Year Built: | 1987 |
| Property Taxes: | $13,136 |
| Days On Market: | 945 |
| Lot Size: | 0,31 |
Description
Sought After Brighton Ridge, Executive Home with Over 4,000SF & 3 Fireplaces, by Lindahl Custom Builders, have Maintained this Home to Perfection. NEWER ROOF, SKYLIGHTS & Shades, & ATTIC FAN in 2018! Elegant Vaulted Ceiling Entryway takes you to the Large Living Room with Vaulted Ceiling, Large Bay Windows & Stunning Brick Fireplace. Step Down to the Formal Dining Room Overlooking the Deck, Large Chef's Kitchen with SS Appliances, High Grade Granite Counter Tops, A Buffet Counter w/Sink for Serving and Plenty of Storage Cabinets. Eat in Kitchen area with Access to the large Deck. Family Room with Fireplace and Beamed Wood Ceilings. Expansive Master Suite with Seating Area, Master Bath has Large Jacuzzi Tub & 21x8 Walk In Closet. The Kids will Love the 2 & 3rd Bedrooms each have their own Unique Lofts. The 4th Bedroom has a Brick Fireplace to Keep you Warm in Winter. The Heated All Seasons Florida Room also Opens to the Large Deck. Huge Unfinished Basement, Excellent for Storage! Exterior Cedar Siding Painted in 2022! Dual Heating and Cooling System with Newer Humidifiers (2 years old)! Two Newer Water Heaters (2018 & 2020)! New Sump Pump and Backup Battery (2022)! Across from neighborhood playground and park! Easy access to Naperville Fresh Market, Costco, Whole Foods Market, Home Depot, Shopping and Restaurants.
Property Specifics
| Single Family | |
| — | |
| — | |
| 1987 | |
| — | |
| CUSTOM | |
| No | |
| 0.31 |
| Du Page | |
| Brighton Ridge | |
| 150 / Annual | |
| — | |
| — | |
| — | |
| 11802617 | |
| 0725304006 |
Nearby Schools
| NAME: | DISTRICT: | DISTANCE: | |
|---|---|---|---|
|
Grade School
Owen Elementary School |
204 | — | |
|
Middle School
Still Middle School |
204 | Not in DB | |
|
High School
Waubonsie Valley High School |
204 | Not in DB | |
Property History
| DATE: | EVENT: | PRICE: | SOURCE: |
|---|---|---|---|
| 21 May, 2018 | Sold | $510,000 | MRED MLS |
| 28 Mar, 2018 | Under contract | $518,500 | MRED MLS |
| — | Last price change | $525,800 | MRED MLS |
| 15 Feb, 2018 | Listed for sale | $525,800 | MRED MLS |
| 16 Dec, 2023 | Sold | $674,500 | MRED MLS |
| 19 Nov, 2023 | Under contract | $679,500 | MRED MLS |
| — | Last price change | $699,500 | MRED MLS |
| 28 Jul, 2023 | Listed for sale | $699,500 | MRED MLS |
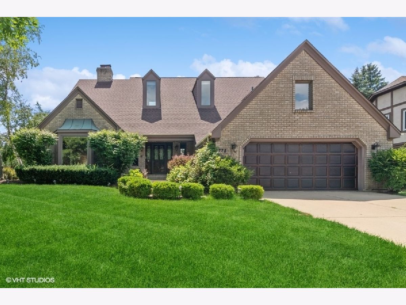
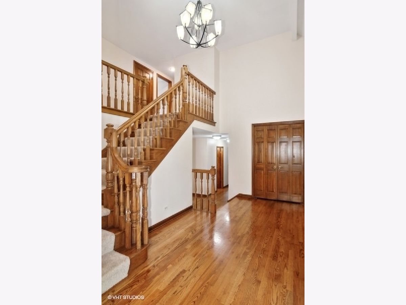
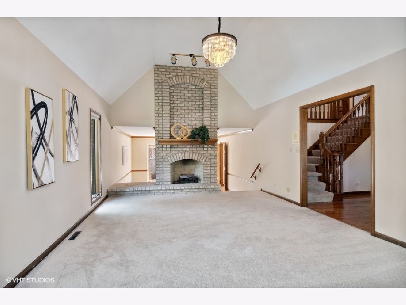
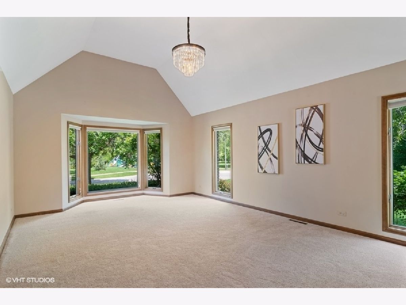
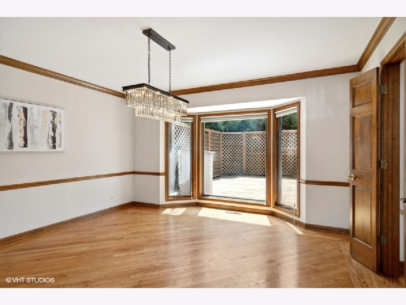
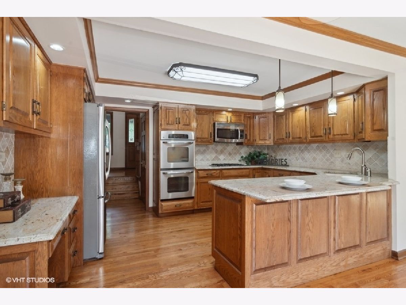
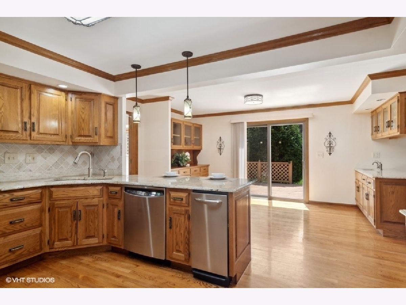
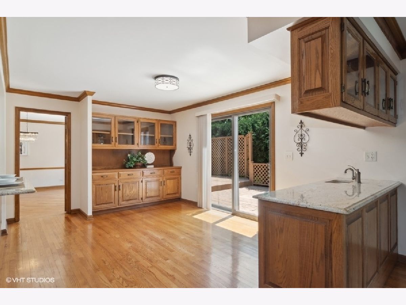
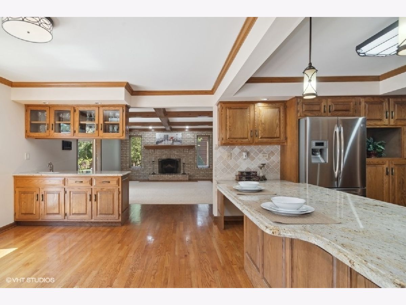
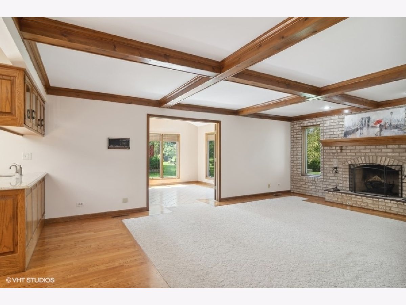
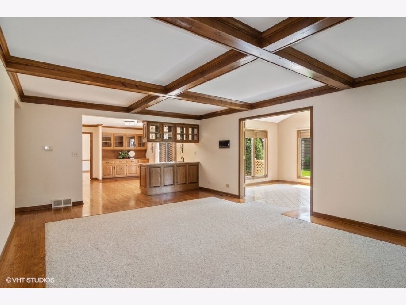
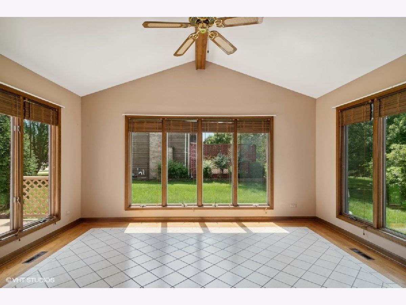
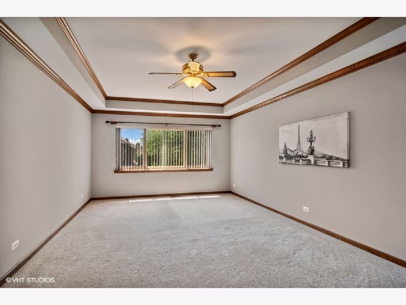
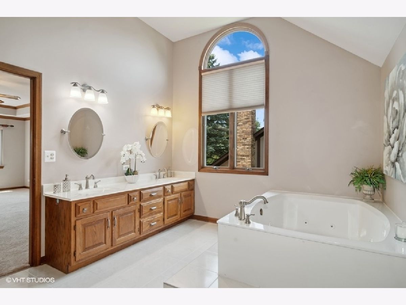
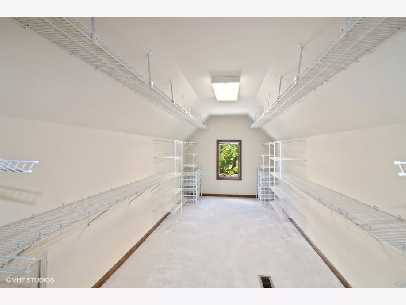
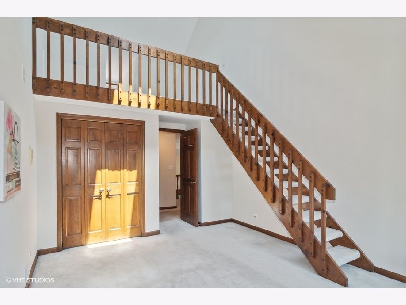
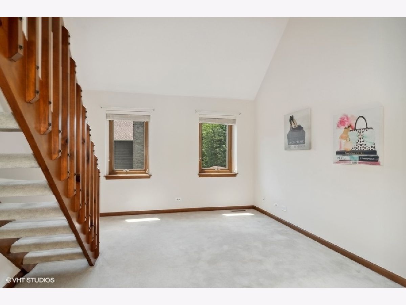
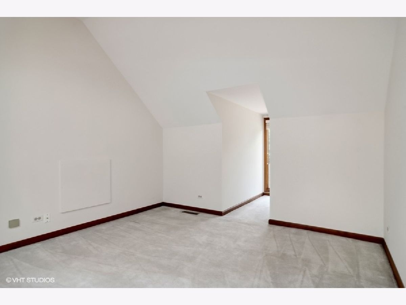
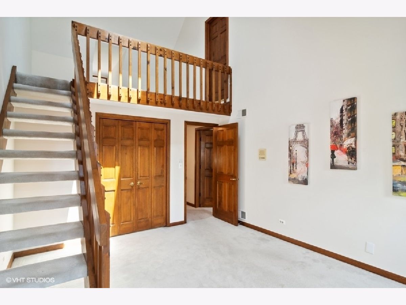
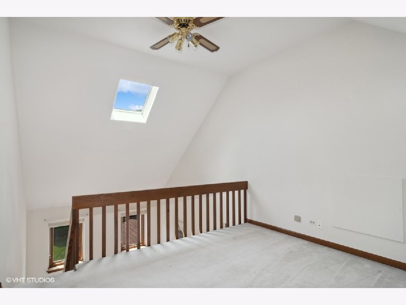
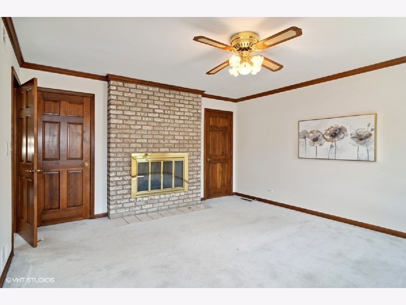
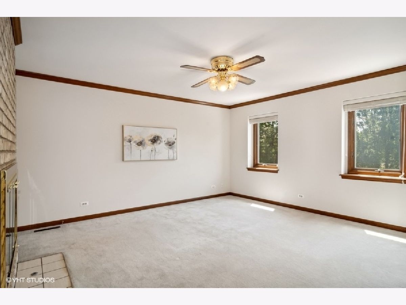
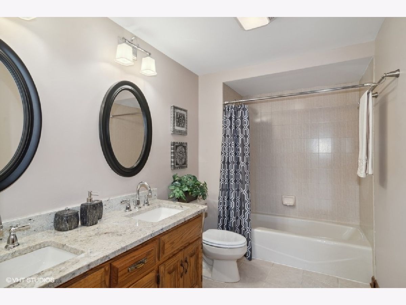
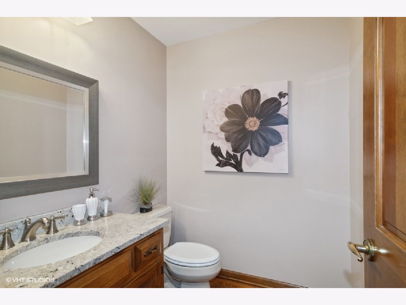
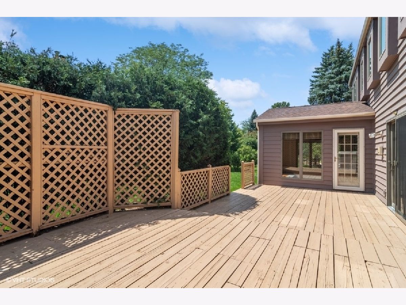
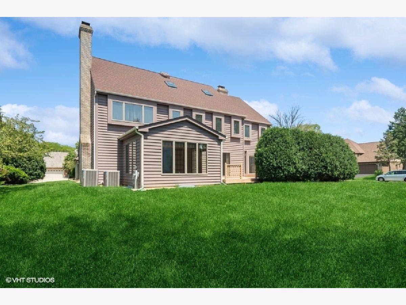
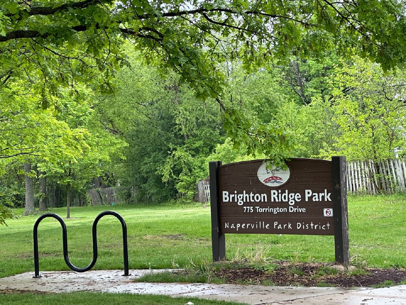
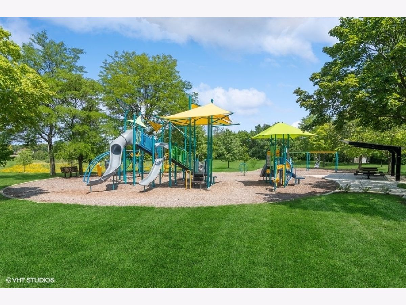
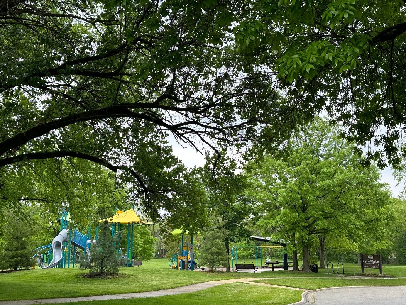
Room Specifics
Total Bedrooms: 4
Bedrooms Above Ground: 4
Bedrooms Below Ground: 0
Dimensions: —
Floor Type: —
Dimensions: —
Floor Type: —
Dimensions: —
Floor Type: —
Full Bathrooms: 3
Bathroom Amenities: Separate Shower,Soaking Tub
Bathroom in Basement: 0
Rooms: —
Basement Description: Unfinished,Crawl
Other Specifics
| 2 | |
| — | |
| Concrete | |
| — | |
| — | |
| 135X101X135X96 | |
| — | |
| — | |
| — | |
| — | |
| Not in DB | |
| — | |
| — | |
| — | |
| — |
Tax History
| Year | Property Taxes |
|---|---|
| 2018 | $11,505 |
| 2023 | $13,136 |
Contact Agent
Nearby Similar Homes
Nearby Sold Comparables
Contact Agent
Listing Provided By
RE/MAX of Naperville



