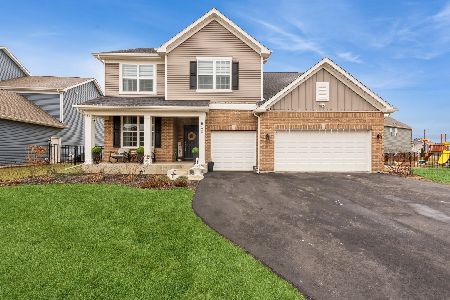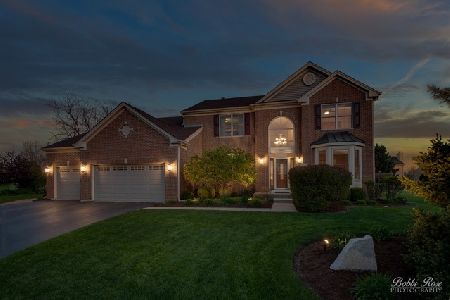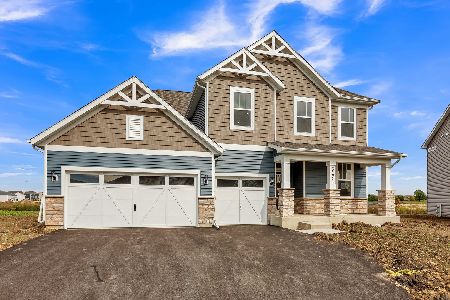780 Treeline Drive, Algonquin, Illinois 60102
$633,000
|
Sold
|
|
| Status: | Closed |
| Sqft: | 3,277 |
| Cost/Sqft: | $204 |
| Beds: | 5 |
| Baths: | 3 |
| Year Built: | 2022 |
| Property Taxes: | $11,765 |
| Days On Market: | 951 |
| Lot Size: | 0,00 |
Description
Trails of Woods Creek in Algonquin! No Waiting this is ready to move into! - Huntley Community School District 58! 5 Bedroom 3 Full Bathrooms. 2-story Ceiling in the foyer and Great room. Gourmet Kitchen includes 42" Maple Cabinets, large Quartz Island, with room for seating & a single basin sink. Exterior vented hood with gorgeous back splash and the large walk-in pantry has plenty of storage. Great room with an abundance of windows to bring in beautiful sunshine along with a brick fireplace with built ins. Hardwood Floors through-out the first floor. There is a small office convenient to the kitchen, perfect for homework or making shopping lists. Also, a separate formal dining room for those special occasions. There is a main floor bedroom with full bath. The luxurious owner's suite has a large walk-in closet with custom made closet system from the Container store and private on-suite with separate glass shower, complete with double vanity quartz counters. There are three additional bedrooms, and a family bath on the 2nd floor. Smart Home wiring is set-up! Over $100,000.00 in up-grades. Professionally landscaped backyard backing to an open area with no neighbors behind you-- Come take a look!
Property Specifics
| Single Family | |
| — | |
| — | |
| 2022 | |
| — | |
| WOODSIDE | |
| No | |
| — |
| Mc Henry | |
| Trails Of Woods Creek | |
| 63 / Monthly | |
| — | |
| — | |
| — | |
| 11808801 | |
| 1825452005 |
Nearby Schools
| NAME: | DISTRICT: | DISTANCE: | |
|---|---|---|---|
|
Grade School
Conley Elementary School |
158 | — | |
|
Middle School
Heineman Middle School |
158 | Not in DB | |
|
High School
Huntley High School |
158 | Not in DB | |
Property History
| DATE: | EVENT: | PRICE: | SOURCE: |
|---|---|---|---|
| 9 Nov, 2023 | Sold | $633,000 | MRED MLS |
| 7 Oct, 2023 | Under contract | $669,900 | MRED MLS |
| — | Last price change | $689,900 | MRED MLS |
| 15 Jun, 2023 | Listed for sale | $689,900 | MRED MLS |
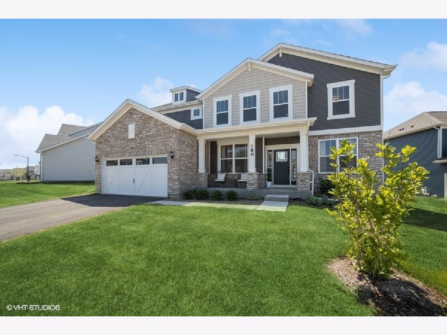
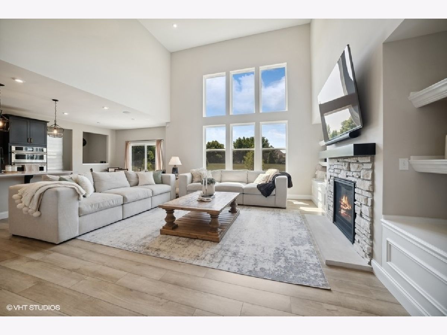
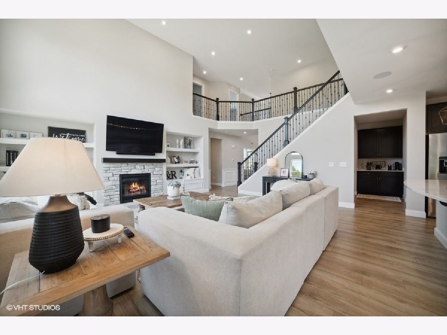
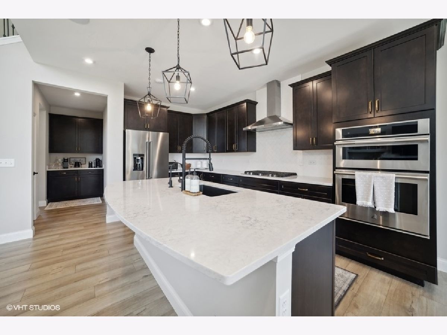
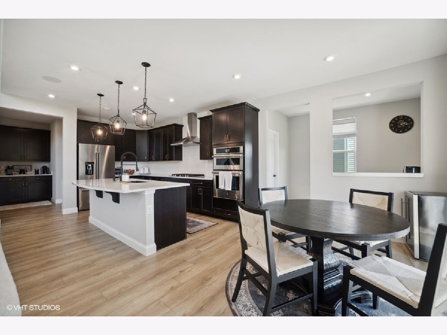
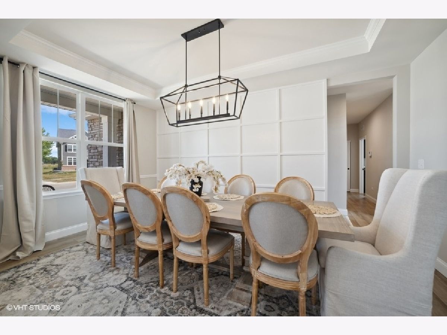
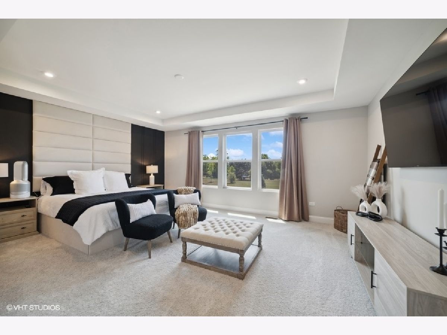
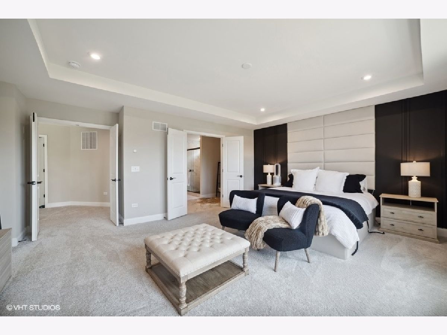
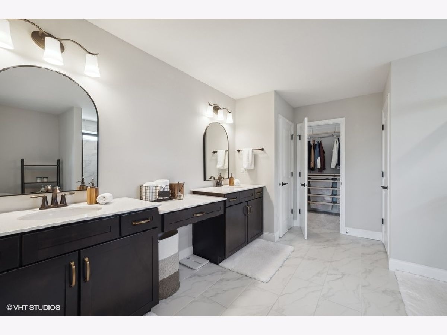
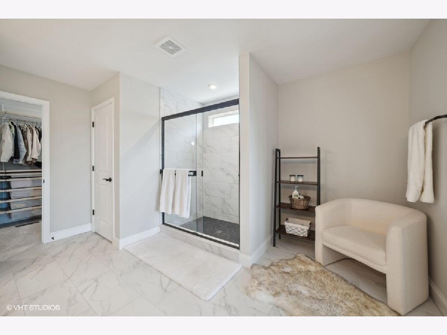
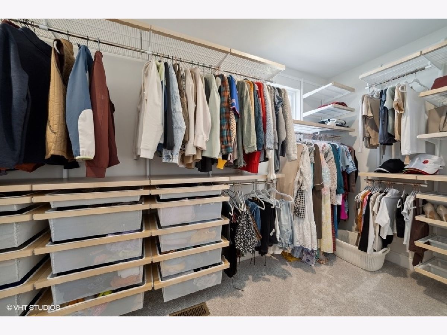
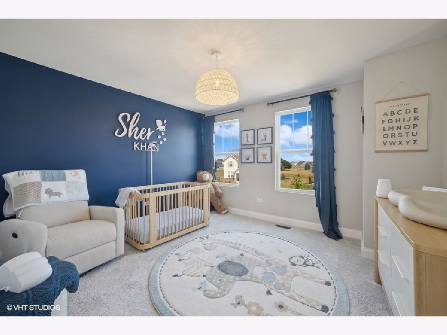
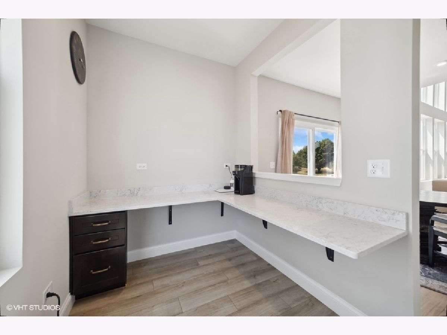
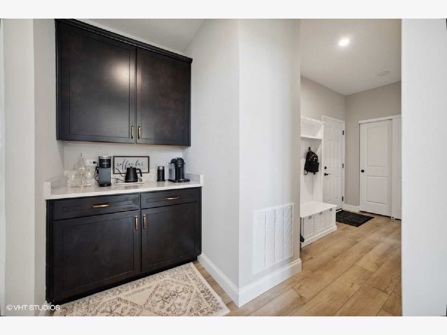
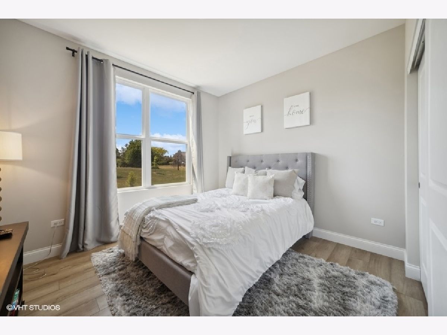
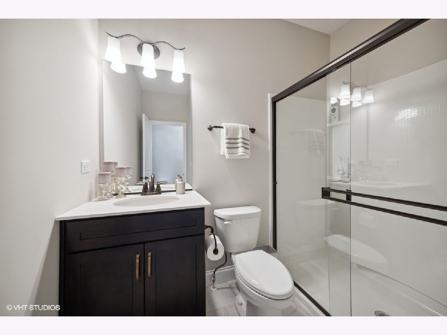
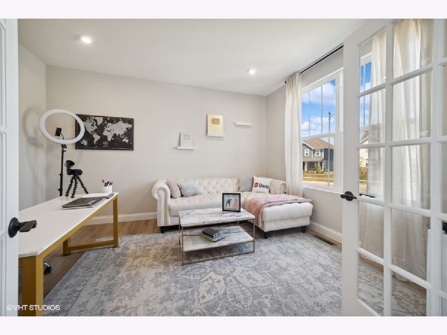
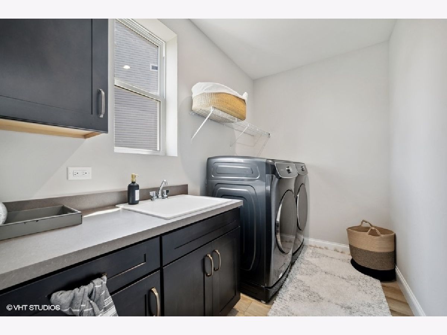
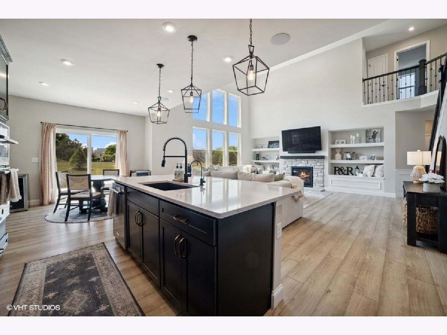
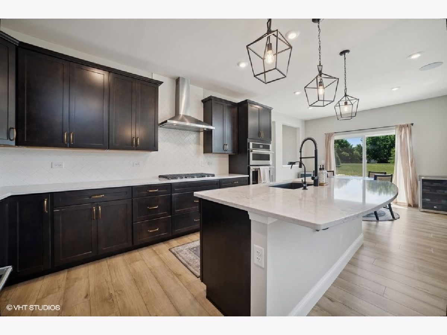
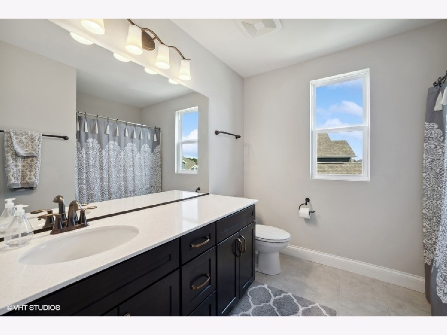
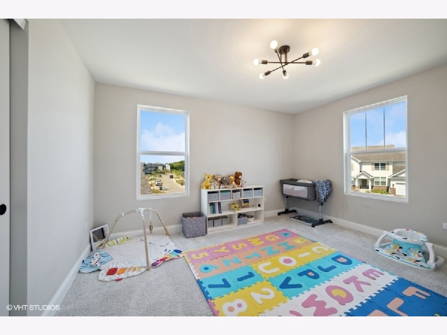
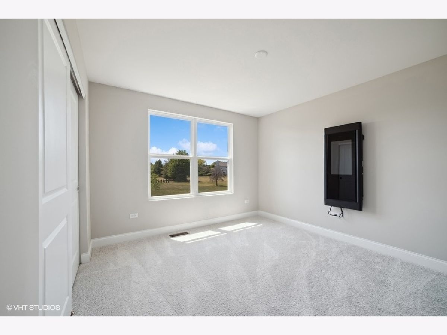
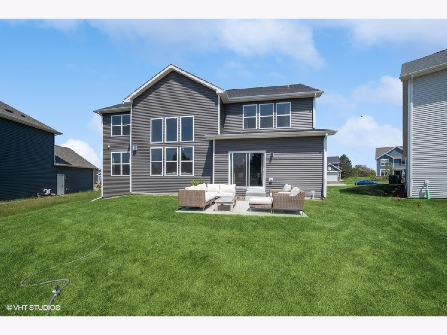
Room Specifics
Total Bedrooms: 5
Bedrooms Above Ground: 5
Bedrooms Below Ground: 0
Dimensions: —
Floor Type: —
Dimensions: —
Floor Type: —
Dimensions: —
Floor Type: —
Dimensions: —
Floor Type: —
Full Bathrooms: 3
Bathroom Amenities: —
Bathroom in Basement: 0
Rooms: —
Basement Description: Unfinished,Bathroom Rough-In
Other Specifics
| 2 | |
| — | |
| Asphalt | |
| — | |
| — | |
| 60X120 | |
| — | |
| — | |
| — | |
| — | |
| Not in DB | |
| — | |
| — | |
| — | |
| — |
Tax History
| Year | Property Taxes |
|---|---|
| 2023 | $11,765 |
Contact Agent
Nearby Similar Homes
Nearby Sold Comparables
Contact Agent
Listing Provided By
Suburban Life Realty, Ltd.






